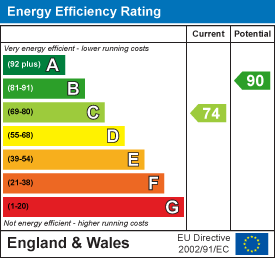85 Cathays Terrace
Cardiff
CF24 4HT
Bryn Haidd, Pentwyn, Cardiff
PCM £1,200 p.c.m. To Let
2 Bedroom House - Terraced
- Two double bedrooms with natural light
- Fitted kitchen with built-in oven & hob
- Spacious living room with garden access
- Family bathroom with electric shower
- UPVC double glazing throughout
- Gas central heating with combi boiler
- Private enclosed rear garden with shed
- Off-road DRIVEWAY parking to front
- Available August 2025
- Close to schools, shops, parks & A48/M4 links
2-bed mid-terrace with NEW KITCHEN, DRIVEWAY, GAS CENTRAL HEATING and UPVC DOUBLE GLAZING. Rear GARDEN with patio & lawn. Prime Pentwyn location—ideal for commuters, families & professionals. Quick access to schools, shops & A48.
Welcome to Bryn Haidd
We’re delighted to present this charming mid-terrace property for rent, located on Bryn Haidd in the ever-popular Pentwyn area of Cardiff (CF23?7JP). Offering two well-proportioned bedrooms, fitted kitchen, a welcoming living room, a family bathroom, and an enclosed garden, this home ticks all the boxes for convenience and comfort. Complemented by UPVC double glazing and gas central heating throughout.
Entrance & Hallway
Step inside through a UPVC front door featuring an obscure glazed panel insert–a stylish yet functional feature. Wood-effect laminate flooring ushers you into a clean, neutral hallway with smooth walls, coved ceilings, and a wall-mounted radiator. The hallway conveniently leads into the living room and kitchen, ensuring an easy flow of movement on the ground floor.
Living Room
Bright and airy, this space welcomes you with further laminate flooring and a decor palette that sets a calm, inviting tone. Coved textured ceilings add subtle character, while the wall-mounted radiator ensures year-round comfort. The focal point is the UPVC double-glazed sliding patio doors, which flood the space with natural light and lead directly to the rear garden—perfect for indoor/outdoor living.
Kitchen
The kitchen has been fitted along two sides to maximise workspace. Wood-effect roll-edge worktops complement the range of base, drawer, and eye-level units. A one-and-a-half-bowl stainless-steel sink with mixer tap offers practicality. You’ll find a built-in electric oven, four-ring gas hob, space for a washing machine, and a wall-mounted combi boiler. Tiled splashbacks, a textured ceiling, and a front-aspect UPVC window complete the room.
First-Floor Landing & Storage
Ascend the carpeted stairs, framed by a white wooden banister and handrail. Upstairs, you’ll find a well-lit landing with a loft hatch and a built-in storage cupboard—ideal for linen, coats, or household items.
Bedrooms
Bedroom 1: Positioned at the rear, this room features wood-effect laminate flooring, neutral decor with coved ceilings, and ample natural light from the UPVC window. An open storage area adds extra practicality.
Bedroom 2: Located at the front, this second double bedroom mirrors the first in style with laminate flooring, smooth walls, coved ceilings, and a UPVC window—ready for personalisation.
Bathroom
The family bathroom includes a white three-piece suite: WC, pedestal basin, and panelled bath with an electric shower above. A wall-mounted radiator, laminate flooring, fully tiled walls, UPVC window to the front, and a textured ceiling complete the package.
Outdoor Spaces
Front garden & driveway: A neat slate/gravel front garden with a paved path leads to off-street driveway parking—an invaluable asset in Pentwyn.
Rear garden: From the patio accessed via the living room, you’ll discover a fenced garden featuring lawn, planting borders, and a rear wooden shed—great for gardening tools and storage.
Local Area – Pentwyn
Excellent transport links: frequent bus services to Cardiff centre and beyond.
Nearby schools: primary and secondary schools within walking distance.
Green spaces: close to parks and recreational areas—ideal for outdoor time.
Shops & amenities: local convenience stores, eateries, and community services are all close by.
Ideal For
Families seeking convenience, comfort, and construction made simple.
Professionals needing efficient transport links.
Anyone looking for a well-maintained, recently updated rental with off-street parking.
Council Tax
Band C
Energy Efficiency and Environmental Impact


Although these particulars are thought to be materially correct their accuracy cannot be guaranteed and they do not form part of any contract.
Property data and search facilities supplied by www.vebra.com








