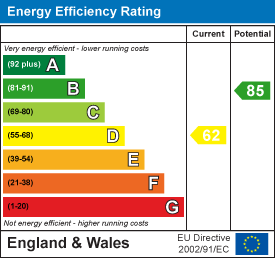
Fletcher and Company (Smartmove Derbyshire Ltd T/A)
15 Melbourne Court,
Millennium Way,
Pride Park
Derby
DE24 8LZ
Gema Close, Allestree, Derby
Price £279,950
3 Bedroom Bungalow - Dormer Detached
- Popular Cul-de-Sac Location
- Entrance Hall & Ground Floor Bathroom
- Spacious Lounge
- Dining Room/Bedroom Three
- Fitted Kitchen
- Two First Floor Bedrooms & Shower Room
- Private Rear Garden with Covered Area featuring Jacuzzi
- Good Sized Driveway to Front
- Double Glazing & Gas Central Heating
- Close to an Excellent Range of Amenities
This is a three bedroom, chalet style, detached residence occupying a cul-de-sac location in popular Allestree.
This is a spacious, three bedroom, chalet detached residence providing versatile accommodation in a popular residential location. The property is located within a cul-de-sac and set back behind a driveway leading to a garage. To the rear of the property is a private garden featuring a covered area with jacuzzi, patio and lawn.
Internally the property is double glazed and gas central heated with entrance hall, ground floor bathroom, spacious lounge, dining room/third bedroom and fitted kitchen. The first floor landing leads to two bedrooms and a shower room.
The Location
The property is located in Allestree with a nearby local shop. There are further amenities close by along Duffield Road, Blenheim Parade and at Park Farm shopping centre. The property offers easy access to the A6 and A38 and a regular bus service runs in to Derby City centre.
Accommodation
Ground Floor
Entrance Hall
 4.28 x 1.83 (14'0" x 6'0")A UPVC Double glazed entrance door with matching sidelights provides access to hallway with central heating radiator and staircase to first floor.
4.28 x 1.83 (14'0" x 6'0")A UPVC Double glazed entrance door with matching sidelights provides access to hallway with central heating radiator and staircase to first floor.
Bathroom
 1.78 x 1.69 (5'10" x 5'6")Featuring tiled walls, low flush WC, vanity unit with wash handbasin and cupboards beneath, bath with shower over, central heating radiator and glass block window to side.
1.78 x 1.69 (5'10" x 5'6")Featuring tiled walls, low flush WC, vanity unit with wash handbasin and cupboards beneath, bath with shower over, central heating radiator and glass block window to side.
Lounge
 6.02 x 3.89 (19'9" x 12'9")Having a feature fireplace with decorative surround, hearth and electric fire, two central heating radiators, two doors to hallway, double glazed window to rear and French doors to garden.
6.02 x 3.89 (19'9" x 12'9")Having a feature fireplace with decorative surround, hearth and electric fire, two central heating radiators, two doors to hallway, double glazed window to rear and French doors to garden.
Dining Room/Bedroom Three
 2.85 x 2.60 (9'4" x 8'6")With central heating radiator and double glazed window to front.
2.85 x 2.60 (9'4" x 8'6")With central heating radiator and double glazed window to front.
Kitchen
 3.31 x 2.82 (10'10" x 9'3")Comprising preparation surfaces and tiled surrounds, inset sink unit with mixer tap, fitted base cupboards and drawers, complementary wall mounted cupboards, inset four plate gas hob with extractor hood over, built-in microwave and oven, integrated dishwasher, appliance space suitable for fridge freezer and double glazed window to front.
3.31 x 2.82 (10'10" x 9'3")Comprising preparation surfaces and tiled surrounds, inset sink unit with mixer tap, fitted base cupboards and drawers, complementary wall mounted cupboards, inset four plate gas hob with extractor hood over, built-in microwave and oven, integrated dishwasher, appliance space suitable for fridge freezer and double glazed window to front.
First Floor Landing
2.31 x 0.81 (7'6" x 2'7")With useful storage cupboards.
Bedroom One
 3.90 x 3.30 (12'9" x 10'9")With central heating radiator and double glazed window to rear.
3.90 x 3.30 (12'9" x 10'9")With central heating radiator and double glazed window to rear.
Bedroom Two
 3.32 x 2.54 (10'10" x 8'3")Having a central heating radiator and double glazed window to front.
3.32 x 2.54 (10'10" x 8'3")Having a central heating radiator and double glazed window to front.
Shower Room
 1.91 x 1.21 (6'3" x 3'11")Partly tiled with wash handbasin, low flush WC, shower cubicle and chrome towel radiator.
1.91 x 1.21 (6'3" x 3'11")Partly tiled with wash handbasin, low flush WC, shower cubicle and chrome towel radiator.
Outside
 3.10 x 2.91 (10'2" x 9'6")To the front of the property is a tarmac driveway providing ample off-road parking for multiple vehicles. Access down the side of the property leads to a single garage. Immediately to the rear of the property is an extensive patio area and decked area. Adjacent to this is a timber framed gazebo with jacuzzi beneath. Beyond the decked area is a picket style fence with lawn, timber fencing and mature screening trees.
3.10 x 2.91 (10'2" x 9'6")To the front of the property is a tarmac driveway providing ample off-road parking for multiple vehicles. Access down the side of the property leads to a single garage. Immediately to the rear of the property is an extensive patio area and decked area. Adjacent to this is a timber framed gazebo with jacuzzi beneath. Beyond the decked area is a picket style fence with lawn, timber fencing and mature screening trees.
Council Tax Band D

Energy Efficiency and Environmental Impact

Although these particulars are thought to be materially correct their accuracy cannot be guaranteed and they do not form part of any contract.
Property data and search facilities supplied by www.vebra.com



