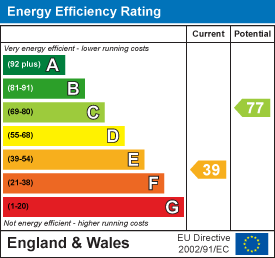Property House, Lister Lane
Halifax
HX1 5AS
Round Hill, Holmfield, Halifax, HX2
Offers Around £270,000 Sold (STC)
3 Bedroom House - Detached
- Council Tax Band C, Calderdale
- EPC Rating: TBC
- Tenure: Freehold
- No Upper Chain
- 3 Bed Detached with Generous Gardens
- Driveway and Garage
Built in approximately 1975, this detached family home is located in the ever popular location of Holmfield. Whilst the property would benefit from some internal modernisation, it has been well maintained having been re-roofed in 2016, and enjoys uPVC double glazing throughout. Available with no upper vendor chain and boasting three bedrooms, a driveway, garage and generous gardens, this is a fantastic opportunity for those looking for their dream home to refurbish to suit their own style and taste.
Location
Holmfield offers a wide range of local shops and amenities with additional amenities available within nearby Halifax Town centre. There are several highly regarded local schools including the North Halifax Grammar School, and Trinity Academy. Round Hill can be accessed from Shay Lane via Heathy Lane, and is in close proximity to Beechwood Park with its nature reserve, children’s play area, exercise equipment and sports fields. In addition, the area boasts excellent commuter links with easy access to Halifax Railway Station, the M62 motorway via junctions 24 and 25, and the A58.
Accommodation
A uPVC and glazed door accesses a spacious entrance porch, an ideal space for coat and shoe storage. An inner door leads into the generous through lounge with a coal effect gas fire and open staircase leading to the first floor. At the rear of the room there is space for a dining area with a door giving access into the kitchen which was installed in approximately 2019 and features a range of base, wall and drawer units including glass display cabinets. With tiled splashbacks and complementary worksurfaces which incorporate a 1 and ½ bowl sink with drainer and mixer tap over. Integrated appliances include a four ring induction hob with extractor above and double electric oven, with plumbing for a washing machine, space for a fridge freezer and useful fitted storage cupboard. An external glazed and uPVC door leads out to the rear garden.
Continuing up to the light and spacious first floor landing which has a loft hatch with pull down ladder. Set to the front of the property is the principal bedroom which is a good sized double with pleasant views. The adjacent front bedroom is a generous single, most recently utilised as an office space. At the rear, the house bathroom has tiled walls, a useful fitted storage cupboard, bath with shower attachment over and glass shower screen, and wash hand basin with splashback and mirror. There is a separate WC with part tiled walls and a window to the rear elevation. Completing the accommodation, the third bedroom is a small double with window overlooking the rear garden.
Heating is currently by way of wall mounted gas heaters.
Externally, to the front of the property the driveway provides off road parking for two vehicles and gives access to the garage with up and over door. There is potential to extend the driveway if required, subject to obtaining any necessary planning permissions. A stepped, paved pathway leads to the entrance porch and there is a good sized lawn with boarders of mature shrubs for privacy. Gated access leads down the side of the house to the South West facing rear garden which enjoys a paved patio, generous lawn with mature plants, trees and shrubs and a useful outside tap.
Energy Efficiency and Environmental Impact

Although these particulars are thought to be materially correct their accuracy cannot be guaranteed and they do not form part of any contract.
Property data and search facilities supplied by www.vebra.com


























