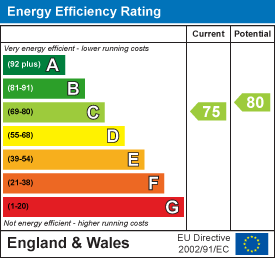.png)
Edmund
Tel: 01689 821904
352 High Street
Orpington
Kent
BR6 0NQ
Brenchley Close, Chislehurst
Price Guide £1,400,000
5 Bedroom House - Detached
- Approx. 3,000+ sq ft of space including the 30 x 15 ft loft with provisions in place (STPP)
- 5 double bedrooms, including 2 bedroom suites with en-suites and dressing rooms (one on the ground floor – perfect for teens, guests, or grannies)
- 4 bathrooms in total – so queues are rare
- Lounge and kitchen just waiting to be knocked through into a stunning open-plan heart of the home
- Potential annexe with a few well-placed wall bashes
- Wraparound gardens, with the main front garden and side patio enjoying sunny westerly and southerly aspects
- Off-street parking for 6+ cars, with space to build a double garage (STPP)
- Virtually rebuilt since its 2006 extension – only a few doors and radiators remain from the original bungalow
- Just an 8-minute walk to the station – perfect for commuters andHighly regarded schools nearby
- 16 built-in wardrobes upstairs – storage for days
Guide price £1,400,000 to £1,500,000 Detached 5-Bedroom Family Home – Private Cul de Sac | Conservation Area | Approx. 3,000+ Sq Ft incl. Loft | ¼ Acre Plot
Under the estate agents act of 1979 we would like to point out that the property is owned by a member of staff within the company
Tucked away in a peaceful private cul-de-sac, on a quarter-acre plot (approx. 110 x 110 ft), this individual 5-bedroom detached house has been our much-loved family home
• Over 3,000 sq ft of space –including the 30 x 15 ft loft that’s prepped for conversion STPP
• 5 double bedrooms, including 2 full bedroom suites with en-suites and dressing rooms (one on the ground floor – great for guests, teens, or grannies)
• 4 bathrooms in total
• 3 reception rooms for spreading out in style • Lounge and kitchen crying out to be opened up into the dreamiest open-plan living space
• Enough off-street parking for 6+ cars
• Potential for a double garage (STPP)
• Loft with provisions in place – future cinema room, home office, gym, you name it STPP
• 8-minute stroll to the station
• Close to sought-after schools for all ages and Chislehurst common, local watering holes.
This house is big. Generously big. The kind of big where your kids can “move back in” and still have their own wing. But with ours heading off, it’s time to downsize and let someone else enjoy the luxury of space, privacy, and potential.
Energy Efficiency and Environmental Impact

Although these particulars are thought to be materially correct their accuracy cannot be guaranteed and they do not form part of any contract.
Property data and search facilities supplied by www.vebra.com
























