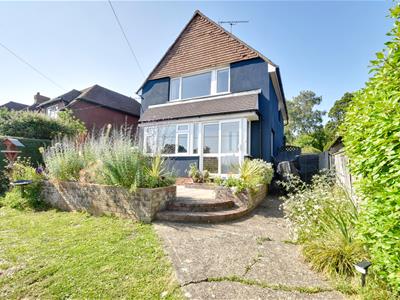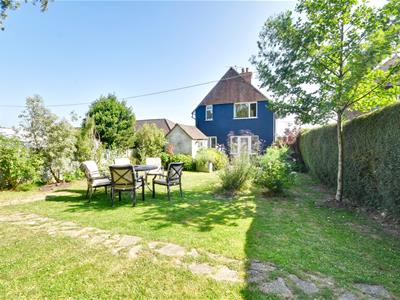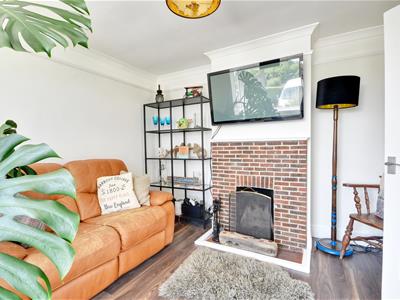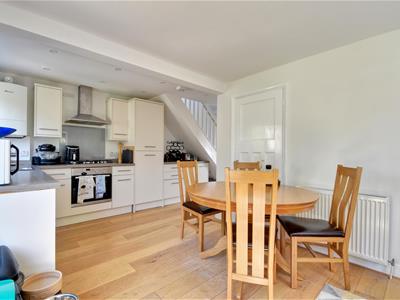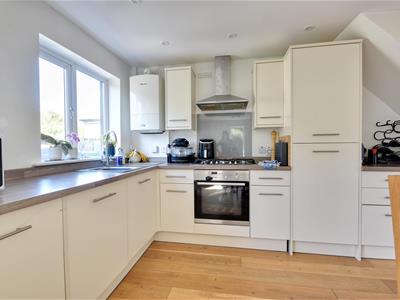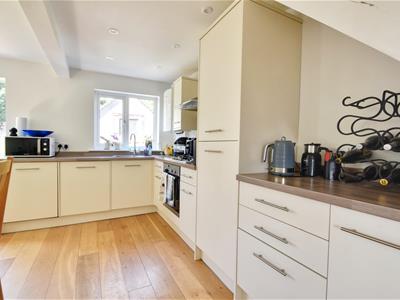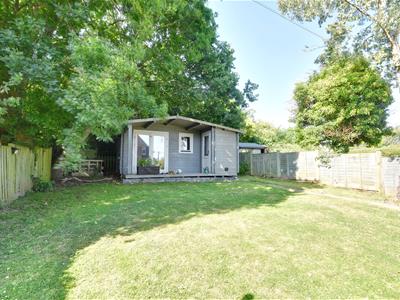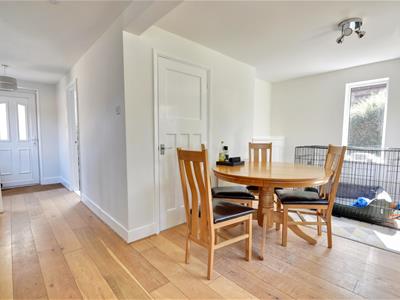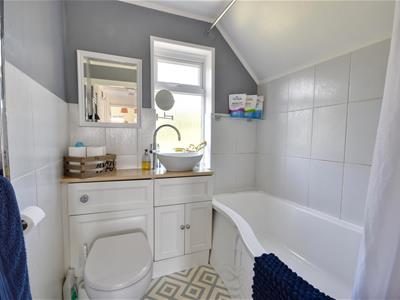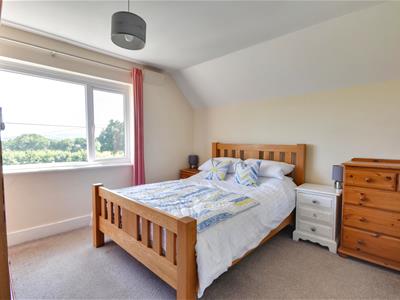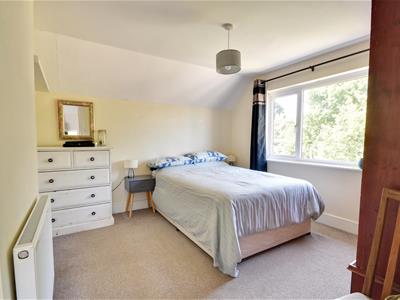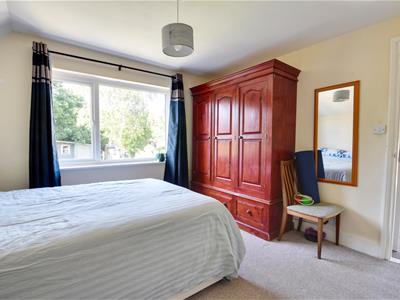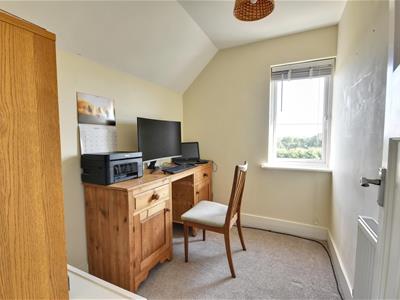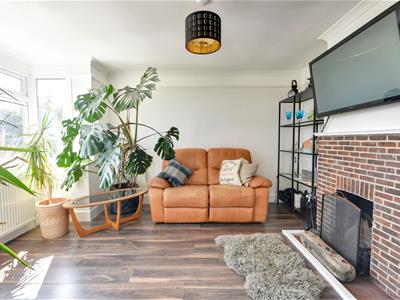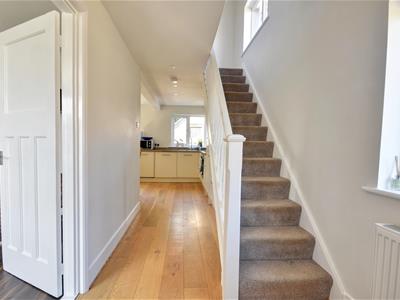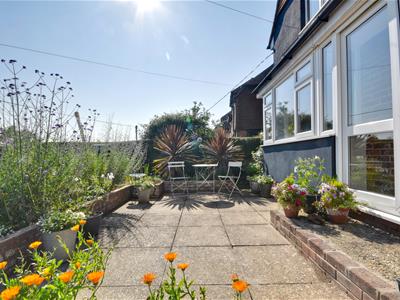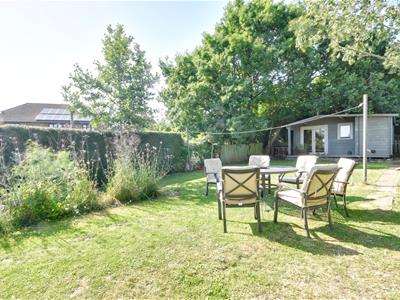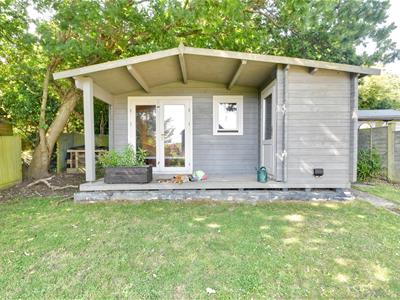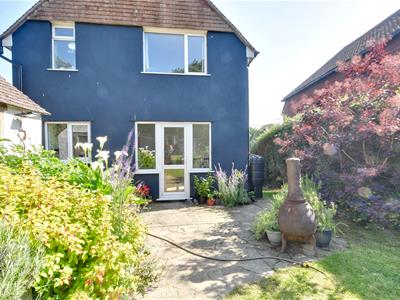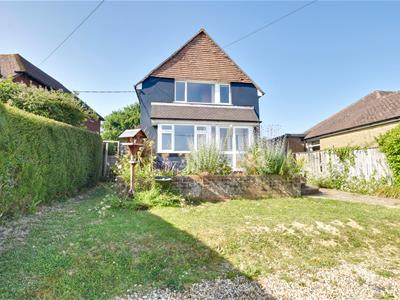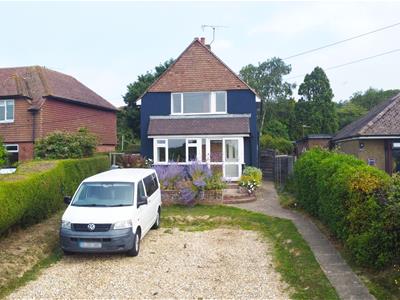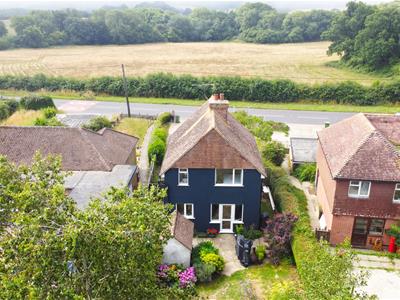
The Estate Office
20 Cinque Ports Street
Rye
East Sussex
TN31 7AD
Main Road, Icklesham
£350,000 Sold (STC)
3 Bedroom House - Detached
- Detached Family Home
- Stunning Views Across The Valley
- Three Bedrooms
- Open Plan Kitchen/Dining Room
- Modern Fitted Bathroom
- Large Rear Garden With Summerhouse & Storeroom
- Space For Parking Several Vehicles
- COUNCIL TAX BAND - D
- EPC - D
RUSH WITT & WILSON are pleased to offer this three-bedroom detached house located in the popular village of Icklehsam, with countryside views to the front.
As you approach this property there is ample space currently used as off road parking for multiple vehicles and a raised front terrace. There is side access leading to a beautiful rear garden with summer house that has great potential, fitted with light and power. On the ground floor there is a living room and an open kitchen/dining room. The kitchen is a particular feature offering modern units and lots of natural light, there is a door that leads directly onto the garden. On the first floor there are three bedrooms, two of which are used as double bedrooms rooms and the third as an office. There is also a family bathroom. The first floor front windows have stunning views across the valley and also onto the sea!
For further information and to arrange a viewing please contact our Rye office 01797 224000.
Locality
The property occupies a semi rural setting on the outskirts of the popular Sussex village of Icklesham located between the Ancient Cinque Port town of Rye and historic coastal town of Hastings. Local amenities include public houses / restaurants, community hall, primary school and parish church.
At nearby Winchelsea Beach there is access to miles of open shingle beach which extends from the cliffs at Fairlight to a nature reserve in Rye Harbour, this forms part of the stunning coastline of the Rye Bay which is also home to the famous Camber Sands.
Further shopping, sporting and recreational facilities can be found in the neighbouring towns of Rye and Hastings, each only a short drive away and also accessed via a regular bus service passing through the village.
Porch
Door through to:
Entrance Hall
Stairs rising to the first floor, doors off to the following:
Living Room
4.14m x 3.43m (13'7 x 11'3)Bay window to front, fireplace.
Kitchen/Diner
5.26m x 2.95m (17'3 x 9'8)Modern built in base and eye level units comprising sink with window overlooking the rear garden, oven with gas hob and extractor over, wall mounted gas fired boiler, built in dishwasher, built in washing machine, built in fridge/freezer, pantry, door with views and access onto the rear garden.
First Floor
Landing
Doors off to the following:
Bedroom One
3.35m x 3.48m (11'0 x 11'5)Window to front.
Bedroom Two
3.33m x 3.33m (10'11 x 10'11)Window to rear.
Bedroom Three
2.39m x 1.80m (7'10 x 5'11)Window to front.
Bathroom
1.73m x 1.78m (5'8 x 5'10)Window to rear, toilet, basin, heated towel rail, bath with shower attachment over, built in storage cupboards.
Outside
Front Garden
Large driveway providing ample off road parking, steps rising to a raised patio area, access to the rear garden from both sides of the property.
Rear Garden
Paved area mostly laid to lawn, mature flower beds, summerhouse with power and light connected, storage area.
Agents Note
None of the services or appliances mentioned in these sale particulars have been tested.
It should also be noted that measurements quoted are given for guidance only and are approximate and should not be relied upon for any other purpose.
Council Tax Band – D
A property may be subject to restrictive covenants and a copy of the title documents are available for inspection.
If you are seeking a property for a particular use or are intending to make changes please check / take appropriate legal advice before proceeding.
Energy Efficiency and Environmental Impact

Although these particulars are thought to be materially correct their accuracy cannot be guaranteed and they do not form part of any contract.
Property data and search facilities supplied by www.vebra.com
