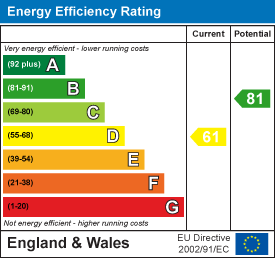iW Estates
53 High Street
Stevenage
SG1 3AQ
Glenwood Close, Stevenage, SG2 9QT
Offers In Excess Of £485,000
5 Bedroom House - Semi-Detached
- Detached Garage
- Converted Loft providing the Master Bedroom and En-Suite
- Annexe Extension with Separate Bathroom, Bedroom & Lounge Area with Kitchenette
- Open Plan Lounge to Dining Room/Kitchen Area
- Walking Distance to Local Amenities
- CHAIN FREE
Nestled in the desirable area of Glenwood Close, Stevenage, this impressive semi-detached extended home offers a perfect blend of space and comfort for family living. CHAIN FREE. With four/five generously sized bedrooms, this property is ideal for those seeking ample room for family members or guests. The house features two inviting reception rooms, providing versatile spaces for relaxation, entertainment, or even a home office. The layout is designed to accommodate modern living with an annexe extension ensuring that every corner of the home is both functional and welcoming.
Glenwood Close offers a sense of community while remaining close to local amenities, schools, and transport links. This makes it an excellent choice for families or anyone looking to enjoy the benefits of suburban life with easy access to the vibrant town centre of Stevenage. This semi-detached house is a rare find, combining spacious living areas with a prime location. It presents an excellent opportunity for those looking to make a house a home in a sought-after area.
Entrance Hallway
1.75mx3.96m (5'9x13)Composite front door leads into property. Fuse board. Ceramic tiled flooring. Spotlights. Radiator. Double storage cupboard with hanging rail. Stairs rise to first floor.
Lounge
4.70m x 3.53m (15'5 x 11'7)Full-width UPVC window to front aspect. Radiator. Open plan to;
Dining Room
3.76m x 2.95m (12'4" x 9'8")UPVC full-width window to rear aspect. Radiator. Breakfast bar. Open plan to;
Kitchen
2.59m x 3.48m (8'5" x 11'5")UPVC double glazed door leading to rear garden. Fitted kitchen comprising of matching eye level and base units with roll-edge work surface over. Integral gas hob with stainless steel extractor hood over and integral oven/grill under. Integral enclosed dishwasher. Under-stairs storage cupboard housing the gas meter. Space for American fridge freezer. Wall-mounted enclosed combi boiler. Stainless steel sink unit.
Annexe Extension - Shower Room
2.29m x 1.98m (7'6" x 6'5")Ceramic tiled floor and splashbacks. Frosted UPVC double glazed window to front aspect. Spotlights. Extractor fan. Low level W/C. Corner hand wash basin. Heated towel rail. Walk-in electric shower cubicle. Enclosed cupboard space for washing machine and tumble dryer.
Annexe Extension - Bedroom
2.59m x 2.59m (8'5" x 8'5")UPVC double glazed window to side aspect. Velux skylight with fitted blind. Radiator. Door to;
Annexe Extension - Kitchennette
3.78m x 2.64m (12'4" x 8'7")UPVC double glazed window to side aspect and door leading to rear garden. Velux skylight with fitted blind. Fitted kitchen with matching eye level and base units, with roll edge work surface over. 1 1/2 bowl stainless steel sink unit. Extractor fan. Radiator. Space for cooker and under counter fridge freezer.
First Floor Bathroom
2.29m x 2.16m (7'6" x 7'1")UPVC double glazed frosted window to rear aspect. Enclosed storage alcove. LED vanity mirror feature. Toilet, basin. Modern shaped bath/power shower with screen splashback. Ceramic tiled throughout. Heated towel rail. Spotlights.
Bedroom 1
3.58m x 3.38m (11'8" x 11'1")Originally the master bedroom. UPVC double glazed window to rear aspect. Radiator. Triple-sectioned fitted mirror wardrobe.
Bedroom 2
3.53m x 2.92m (11'7 x 9'7)UPVC double glazed window to front aspect. Triple-sectioned fitted mirror wardrobe. Radiator.
Bedroom 3 / Office Space
2.59m x 2.34m (8'6 x 7'8)Radiator. Full-width double glazed window to front aspect.
First Floor Landing
2.29m(max) x 1.70m(max) (7'6(max) x 5'7(max))Second set of stairs with velux skylight and spotlights over leading to;
Master Bedroom / Loft Extension Second Floor
5.82m(max) x 3.40m (19'1(max) x 11'2)Integral wardrobes fitted on both sides of the room. Radiator. Velux skylight to front aspect with fitted blind. UPVC double glazed window to rear aspect. Leads to;
En-Suite
1.88m x 2.29m (6'2 x 7'6)Walk-in power shower cubicle. Double wash basins with integral mirrored cupboards. Toilet. Heated towel rail. UPVC frosted window to rear aspect. Ceramic textured flooring, ceramic tiles throughout. Extractor fan.
Rear Garden
Enclosed by panel fencing. Gated side access. Mainly laid-to-lawn. Decked patio seating area. Outside light. Outside tap.
Garage Conversion
3.81m x 2.62m (12'6 x 8'7)Light and power. UPVC double glazed door and window to garden.
Storage Area of Garage
Driveway - off-road parking. Power. Used as storage.
Energy Efficiency and Environmental Impact

Although these particulars are thought to be materially correct their accuracy cannot be guaranteed and they do not form part of any contract.
Property data and search facilities supplied by www.vebra.com





















