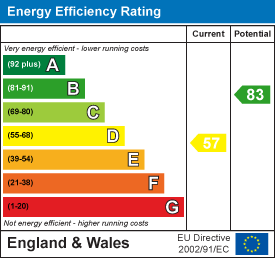
8 The Square
Stamford Bridge
East Yorkshire
YO41 1AF
Tostig Avenue, York
£290,000 Sold (STC)
3 Bedroom House - Semi-Detached
Clubleys City are pleased to present this well-maintained three-bedroom semi-detached home, located on the west side of York, just two miles from the city centre. Set in a great position, the property overlooks a green space at the front and backs onto allotments, offering a pleasant aspect.
The accommodation is smartly presented and begins with a porch leading into a spacious entrance hallway. At the front of the house, the sitting room features a bay window, while the generous dining room at the rear includes French doors opening onto a landscaped garden. The modern kitchen offers ample storage and worktop space, making it practical for everyday use. Upstairs, there are three good-sized double bedrooms and a contemporary bathroom. Outside, the property provides off-road parking for several vehicles at the front. To the rear, the fully enclosed garden features a lawn and attractive Indian sandstone patio seating areas, ideal for relaxing or entertaining
This lovely home offers a great balance of space, comfort, and convenience, making it an excellent choice for families or professionals looking to settle close to the heart of York.
THE ACCOMMODATION COMPRISES;-
GROUND FLOOR
PORCH
Door to front, windows to front and side.
Door to;-
HALLWAY
Window to side.
Stairs to first floor and radiator.
SITTING ROOM
3.62 + bay x 3.00 (11'10" + bay x 9'10")Bay window to front.
Radiator.
DINING ROOM
3.99 x 3.62 (13'1" x 11'10")French doors to rear.
Radiator.
KITCHEN
4.57 x 2.65 (14'11" x 8'8")Door to side, window to rear.
Fitted with wall and base units, electric oven with extractor fan over, space for washing machine, 1 1/2 bowl sink, laminate wood flooring, radiator and pantry cupboard.
FIRST FLOOR
LANDING
Window to side.
BEDROOM ONE
3.88 x 2.89 + wardrobes (12'8" x 9'5" + wardrobes)Window to rear.
Fitted wardrobes to one wall, radiator.
BEDROOM TWO
3.62 x 3.17 (11'10" x 10'4")Window to front.
Radiator.
BEDROOM THREE
2.84 x 2.67 (9'3" x 8'9")Window to side.
Cupboard housing gas fired central heating boiler, radiator.
BATHROOM
2.61 max x 2.61 (8'6" max x 8'6")Window front.
Suite comprising panelled bath with shower over, wash hand basin in floating vanity unit and low flush WC. Ladder style heated towel rail, part tiled walls, laminate wood flooring and extractor fan.
OUTSIDE
ADDITIONAL INFORMATION
SERVICES
Mains gas, electricity and drainage. Telephone connection subject to renewal by British Telecom.
APPLIANCES
None of the appliances have been tested by the agent.
COUNCIL TAX
York City Council - Tax Band B.
Energy Efficiency and Environmental Impact

Although these particulars are thought to be materially correct their accuracy cannot be guaranteed and they do not form part of any contract.
Property data and search facilities supplied by www.vebra.com















