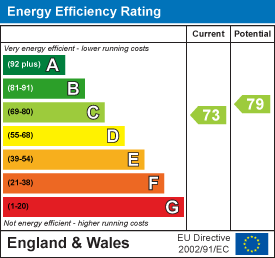
39 Lewes Road, Brighton
East Sussex
BN2 3HQ
Crayford Road, Brighton
£375,000
3 Bedroom House
- No onward chain
- 3 bedrooms
- Popular residential street
- Generous rooms sizes
- South facing rear garden
- In need of some modernisation
- Great potential
- Viewings are highly recommended
- Total approx floor area: 824 sq.ft. (76.6 sq.m.)
- Exclusive to Maslen Estate Agents
This 3 bedroom mid terrace house, situated on a POPULAR residential street, offers a fantastic opportunity for buyers looking to create a wonderful family home. While the property is in need of some modernisation throughout, it has great potential thanks to its solid layout, GENEROUS ROOM SIZES and a sunny SOUTH FACING REAR GARDEN that’s perfect for relaxing or entertaining. With scope to update and personalise, and located close to local amenities, schools, and transport links to the city centre, this property is ideal for those seeking a project with the promise of long-term rewards. Available CHAIN FREE. Viewings are highly recommended. Energy Rating: C73 Exclusive to Maslen Estate Agents
What the owner says:
"This has been my family home with my husband for over 50 years. My husband grew beautiful dahlias and flowers in the garden and we loved sitting in the garden in the sunshine.
We have many happy memories of social gatherings with our friends and neighbours.
After my husband died our neighbours were very supportive, caring and helpful allowing me to stay in my home for as long as possible.
Sadly I have now had to give up my home and move into a care home.
This has been a very happy home for myself and my husband.
Our house would be a lovely home for a young family."
Front door to:
Entrance Hall
Radiator, coat hooks, stairs to first floor, under stair storage cupboards housing meters, doors to:
Lounge
Double glazed bay window to front, double radiator, fireplace.
Dining Room
Double glazed windows and patio door to south facing rear garden, radiator, fireplace.
Kitchen
Range of wall and base units with roll edged work surfaces over, inset stainless steel sink unit with mixer taps and drainer, integrated oven with 4 ring electric hob over and extractor above, space and plumbing for washing machine and space for under counter fridge freezer, part tilled walls, vinyl flooring, double glazed window to rear and double glazed patio door to rear garden.
First Floor Landing
Hatch to loft, doors to:
Bathroom
White suite comprising panelled bath with 'Mira' electric shower over and shower curtain, pedestal wash hand basin, low level WC, heated towel rail, tilled walls, double glazed window to rear with privacy glass.
Bedroom
Double glazed window to rear with pretty sea views, radiator, 2 x storage cupboards one housing 'Worcester' combi boiler.
Bedroom
Double glazed bay window to front, double radiator, 2 x built in wardrobes.
Bedroom
Double glazed window to front, radiator.
Outside
Front Garden
Steps and pathway to front door, with paved area, walled boundaries.
Rear Garden
South facing garden with raised decked area with space for table and chairs, steps down to further lawned area with walled and fenced boundaries.
Total approx floor area
824 sq.ft. (76.6 sq.m.)
Parking Zone U
Council Tax Band C
V1
Energy Efficiency and Environmental Impact

Although these particulars are thought to be materially correct their accuracy cannot be guaranteed and they do not form part of any contract.
Property data and search facilities supplied by www.vebra.com















