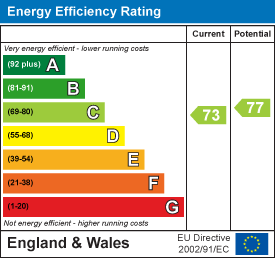
42 High Street
Buntingford
Hertfordshire
SG9 9AH
Monks Walk, Buntingford
Asking Price £599,999
4 Bedroom House - Detached
- Large four bedroom detached home
- Corner plot within a quiet cul-de-sac
- Four piece family bathroom plus ensuite to bedroom one
- Large sitting room
- Seperate dining room
- Kitchen overlooking the rear garden
- Large utility room
- Study / Playroom
- Downstairs cloakroom
- Driveway for four vehicles
Located in the popular area of Monks Walk, Buntingford, this impressive detached house is ideal for family living. Spanning an expansive 1,722 square feet, the property boasts four generously sized bedrooms. The master bedroom features an ensuite bathroom, providing a touch of luxury and convenience. Adjacent to the large sitting room there is a large separate dining room. The kitchen is at the back of the property and overlooks the rear garden. Additionally, there's a utility room and a versatile study or playroom to enhance the functionality of the home, catering to various lifestyle needs.
The property includes two bathrooms, including a family four-piece bathroom. Outside, the house is tucked away in a quiet corner, providing a sense of privacy and tranquillity. The generous parking space accommodates four vehicles, making it convenient for families or guests.
Entrance
Canopy porch. Security light. Composite and glazed front door.
Entrance Hall
Inset front door mat. Obscure window to front aspect. Wood effect flooring. Stairs to first floor. Radiator. Doors to:
Cloakroom
Low level flush w/c. Vanity wash hand basin. Partially tiled walls. Tiled floor.
Sitting Room
Large windows to front and side aspect. Feature gas fireplace. Radiator. Wood effect flooring. Through to:
Dining Room
Window to side aspect. Wood effect flooring. Radiator. Doors to:
Kitchen
Fitted with a range of wall and base level units with laminate countertop over. Tiled splash backs. Stainless steel twin sink and drainer. Integrated 4-ring gas hob with stainless steel splash back. Integrated double oven. Space and plumbing for dishwasher. Inset ceiling lights. Radiator. Two large windows to the garden aspect. Door to garden. Door to:
Utility Room
Wall and base level units. Plumbing for washing machine. Houses boiler. Water softener.
Study / Playroom
Radiator. Skylight. Door to garage.
First Floor
Galleried Landing
Window to side aspect. Shelved airing cupboard housing hot water cylinder. Large linen cupboard. Access to loft. Doors to:
Bedroom One
Window to rear aspect. Radiator. Door to:
En-Suite Shower
Vanity wash hand basin. Low level flush w/c. Double length walk-in shower. Fully tiled. Heated towel rail. Obscure window to rear aspect.
Bedroom Two
Window to front aspect. Radiator. Inset ceiling lights.
Bedroom Three
Window to side aspect. Radiator. Wardrobes.
Bedroom Four
Window to front aspect. Inset ceiling lights. Wood effect flooring.
Bathroom
Panel bath with shower attachments. Corner shower unit with drench head. vanity wash hand basin. Low level flush w/c. Fully tiled. Obscure window to side aspect. Extractor fan.
Outside
Front
Driveway
Block paved with enough space for four vehicles. Access to side.
Garage
New up and over door. Power. Houses consumer unit. Internal door to study/playroom.
Rear Garden
Paved patio area. Laid to lawn. Side access. Outside tap and power sockets.
Agents Note
Loft partially boarded, has a light and a ladder.
Boiler is approximately 5 years old.
Council tax band E
Energy Efficiency and Environmental Impact

Although these particulars are thought to be materially correct their accuracy cannot be guaranteed and they do not form part of any contract.
Property data and search facilities supplied by www.vebra.com





















