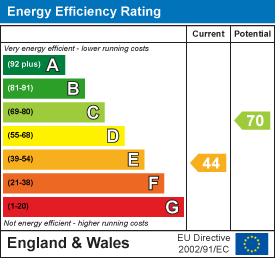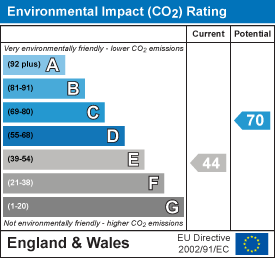.png)
13 Duke Street
Darlington
County Durham
DL3 7RX
Hurworth Moor, Darlington
Offers In The Region Of £340,000
3 Bedroom Cottage - Detached
- Unique Detached Property
- Outbuildings
- Three Bedrooms
- Potential to Extend
- Fabulous Garden
- Ample Parking
Rushpool Cottage is a THREE BEDROOMED detached residence situated at Hurworth Moor between the market town of Darlington and the Villages of Hurworth and Neasham. The property itself is unique and sits behind double gates making it very private offering ample driveway and boasting delightful gardens with huge potential to extend to the side and also make use of the sizable attic if the relevant permission was obtained. The accommodation has been well planned and is generous offering a luxurious finish. To the ground floor there is a superb kitchen/dining space which is perfect for socialising with friends and family, with the addition of a garden room, handy utility and ground floor cloaks/WC. The formal lounge is to the front of the property and is well proportioned. To the first floor there are three bedrooms and a refitted bathroom/WC. In addition to the ample parking. The property boasts a larger than average garage which measures 23'11 x 11'05 and has light and power and there are further stables/outbuilding, the vendor also has available drawings for a proposed development featuring a log cabin, which maybe of interest.
Warmed by oil central heating and being fully double glazed. The property needs to be viewed to fully appreciate the accommodation and the potential that is on offer. The area is popular for a host of buyers having access to excellent local schools for families.
RECEPTION HALLWAY
With upvc entrance door leading into the reception hallway which in turn leads through to the lounge.
LOUNGE
 5.59m x 5.77m (18'04 x 18'11)A superb formal reception area which has been extended and is light and bright having two UPVC double glazed windows to the front aspect, and the staircase is open plan to the first floor.
5.59m x 5.77m (18'04 x 18'11)A superb formal reception area which has been extended and is light and bright having two UPVC double glazed windows to the front aspect, and the staircase is open plan to the first floor.
SNUG
 3.94m x 3.84m (12'11 x 12'07 )A further second reception room which has quality Karndean flooring and a stunning bespoke Cornish Stone fireplace with marble inset makes a statement in this room, with the living flame gas fire adding a cosy glow when needed. There is a upvc window which looks onto the rear courtyard. This second reception room is open plan to the kitchen and leads to the garden room and the side patio.
3.94m x 3.84m (12'11 x 12'07 )A further second reception room which has quality Karndean flooring and a stunning bespoke Cornish Stone fireplace with marble inset makes a statement in this room, with the living flame gas fire adding a cosy glow when needed. There is a upvc window which looks onto the rear courtyard. This second reception room is open plan to the kitchen and leads to the garden room and the side patio.
KITCHEN
 3.86m x 2.90m (12'08 x 9'06 )Fitted with an ample range of cream high gloss wall, floor and drawer cabinets which are complimented perfectly by the stunning black gloss work surfaces with quartz effect, there is LED lights to the plinths and the range cooker is included as is the American style fridge freezer. The Karndene flooring continues through from the dining room.
3.86m x 2.90m (12'08 x 9'06 )Fitted with an ample range of cream high gloss wall, floor and drawer cabinets which are complimented perfectly by the stunning black gloss work surfaces with quartz effect, there is LED lights to the plinths and the range cooker is included as is the American style fridge freezer. The Karndene flooring continues through from the dining room.
GARDEN ROOM/DINING ROOM
 3.94m x 2.97m (12'11 x 9'09 )With quality Karndean flooring with upvc sliding patio doors leading out to the side. The garden room is a superb space which enjoys views of the gardens.
3.94m x 2.97m (12'11 x 9'09 )With quality Karndean flooring with upvc sliding patio doors leading out to the side. The garden room is a superb space which enjoys views of the gardens.
REAR PORCH/UTILITY AREA
With a UPVC door leading to the rear of the property and a single floor cabinet.
CLOAKS/WC
 With upvc window to the rear fitted with a Cream WC and ceramic handbasin.
With upvc window to the rear fitted with a Cream WC and ceramic handbasin.
FIRST FLOOR
The landing leads to the three bedrooms and the refitted bathroom/WC. There is access to the loft which has a ladder and light.
BEDROOM ONE
 3.81m x 3.91m (12'06 x 12'10 )With a upvc window to the rear aspect and fitted sliding wardrobes.
3.81m x 3.91m (12'06 x 12'10 )With a upvc window to the rear aspect and fitted sliding wardrobes.
BEDROOM TWO
 3.51m x 3.05m (11'06 x 10'00 )Further generous double bedroom with a upvc window to the front aspect.
3.51m x 3.05m (11'06 x 10'00 )Further generous double bedroom with a upvc window to the front aspect.
BEDROOM THREE
 2.46m x 2.34m (8'01 x 7'08 )A good sized single bedroom with a upvc window to the rear aspect.
2.46m x 2.34m (8'01 x 7'08 )A good sized single bedroom with a upvc window to the rear aspect.
BATHROOM/WC
 Refitted with a modern suite to include panelled bath with mains fed shower and screen, the ceramic handbasin is situated within a vanity storage unit and WC. The room has been finished with tiled surrounds.
Refitted with a modern suite to include panelled bath with mains fed shower and screen, the ceramic handbasin is situated within a vanity storage unit and WC. The room has been finished with tiled surrounds.
EXTERNALLY
The property sits in delightful established gardens which are quite private screened behind double gates. The gravelled driveway allows for ample off street parking for several vehicles and in addition, there is a further single driveway also behind double gates that sits just in front of a tandem garage measuring 23'11 x 11'05 that has an up and over door, light and water and plumbing for an automatic washing machine. The central heating boiler is situated here.
The grounds themselves have been landscaped and well maintained and there are an abundance of trees, shrubs and flowering plants and in addition there are timber stables that could have various uses subject to the necessary planning permission and building regulations.
The surrounding areas offer a host of amenities, with the 5 star Rockcliffe Hall not being far away, the local Villages both have popular Pubs and Restaurants. Teesside International airport is handy as is the Train Station in Darlington which has a main line North and South.
Energy Efficiency and Environmental Impact


Although these particulars are thought to be materially correct their accuracy cannot be guaranteed and they do not form part of any contract.
Property data and search facilities supplied by www.vebra.com






















