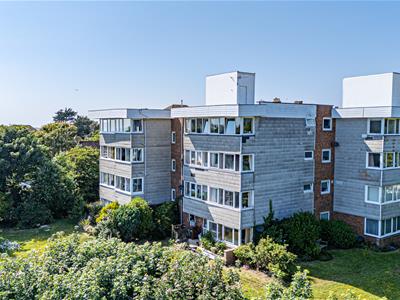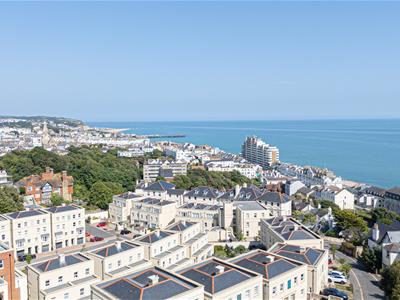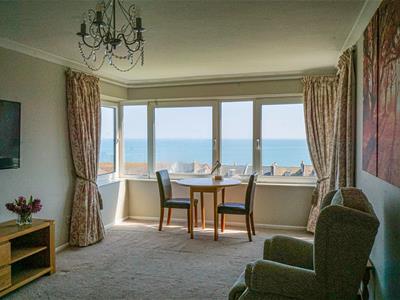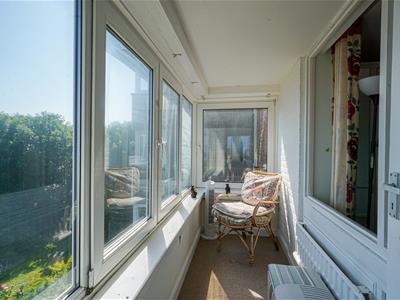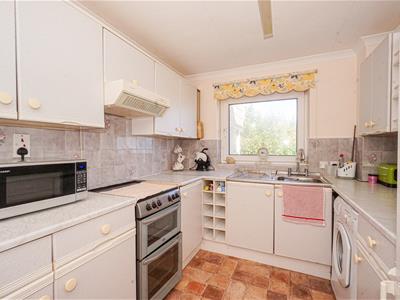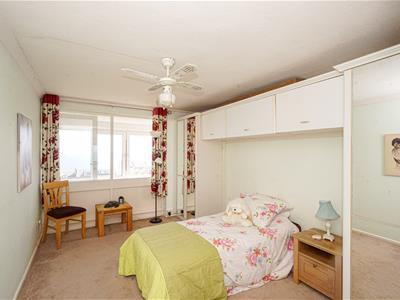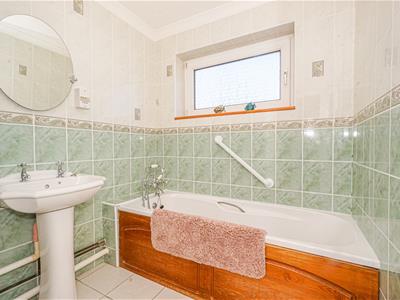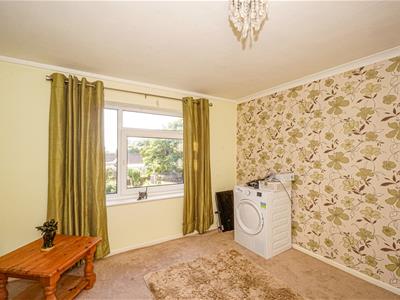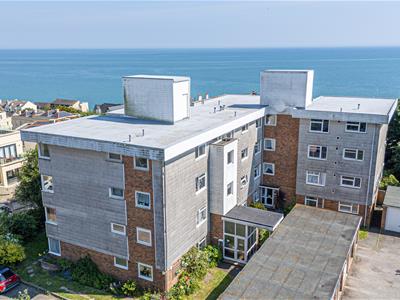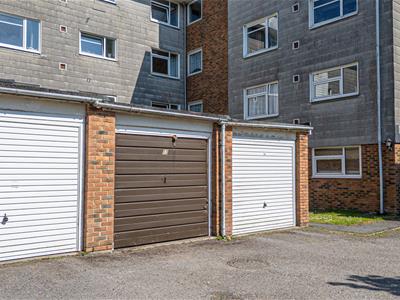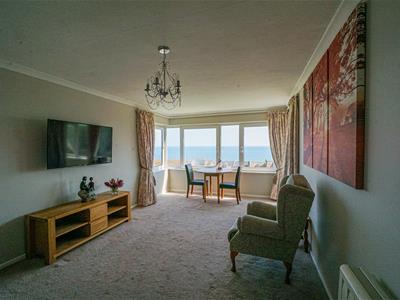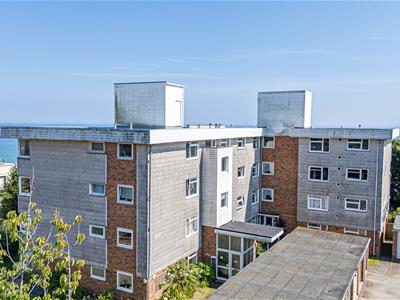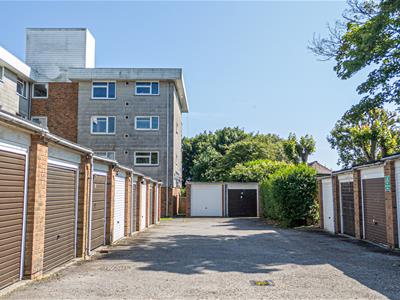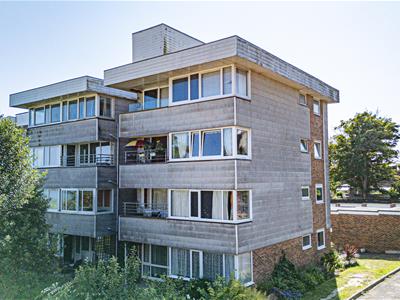
39 Havelock Road
Hastings
East Sussex
TN34 1BE
Archery Road, St. Leonards-On-Sea
£220,000 Sold (STC) Price
2 Bedroom Flat - Purpose Built
- Second Floor Apartment
- Lounge-Dining Room
- Sun Room
- Kitchen
- Two Double Bedrooms
- Garage in a Block
- In Need of some Modernisation
- Purpose Built Block
- Council Tax Band B
PCM Estate Agents are delighted to present to the market an opportunity to acquire this CHAIN FREE SECOND FLOOR PURPOSE BUILT TWO BEDROOM APARTMEMT with the most SPECTACUAR VIEWS over St Leonards and out to sea, including views of the East Hill and the Harbour Arm positioned within Hastings historic Old Town.
Positioned on the SECOND FLOOR with well-proportioned accommodation comprising an entrance hall with AMPLE STORAGE space, LOUNGE-DINING ROOM, SUN ROOM, kitchen, TWO DOUBLE BEDROOMS and a bathroom. The property also benefits from having a GARAGE located in a block within the grounds of Crabtree House. The property is IN NEED OF SOME MODERNISATION but offers potential for the eventual owner put add their personality to the property.
Conveniently positioned within West St Leonards, within easy reach of St Leonards Gardens and seafront. Viewing comes highly recommended, please call the owners agents now to book your viewing.
COMMUNAL ENTRANCE HALL
With stair or lift access to the second floor, private front door leading to:
ENTRANCE HALL
Electric storage radiator, storage cupboard with hanging rail, wall mounted entry phone system, doors to;
LOUNGE-DINING ROOM
6.10m x 3.35m;0.30m (20' x 11;1)Recessed shelving, television, storage radiator, double glazed window to the front having outstanding panoramic views over St Leonards and Hastings coastline.
SUN ROOM
3.07m x 1.14m (10'1 x 3'9)Previously would have been a balcony but is now enclosed, with radiator, double glazed tilt and turn windows benefitting from those lovely panoramic views over St Leonards and Hastings coastline.
KITCHEN
3.48m x 2.49m (11'5 x 8'2)Fitted with a matching range of eye and base level cupboards with worksurfaces over, tiled splashbacks, space for cooker, extractor fan, space and plumbing for washing machine, space for tall fridge freezer, inset drainer-sink unit with mixer tap, double glazed tilt and turn window to side aspect again allowing for those lovely views over St Leonards and Hastings coastline.
BEDROOM
4.80m x 3.07m (15'9 x 10'1)Range of fitted bedroom furniture incorporating wardrobes with mirrored doors, overbed storage space, original single glazed window looking into the sun room, ceiling light and fan.
BEDROOM
3.40m x 2.97m (11'2 x 9'9 )Coving to ceiling, wall mounted electric storage radiator, tilt and turn double glazed window.
BATHROOM
Panelled bath with Victorian style mixer tap and shower attachment, pedestal wash hand basin, low level wc, tiled walls, tiled flooring large cupboard/ airing cupboard housing the immersion heater and water tank as well as additional storage space, double glazed pattern tilt and turn window.
GARAGE
Located in a block.
TENURE
We have been advised of the following by the vendor:
Share of Freehold
Lease: Approximately 999 years remaining.
Service Charge: Approximately £300 every 6 months
No ground rent
Energy Efficiency and Environmental Impact

Although these particulars are thought to be materially correct their accuracy cannot be guaranteed and they do not form part of any contract.
Property data and search facilities supplied by www.vebra.com
