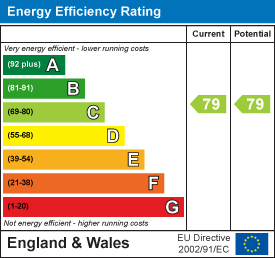Latcham Dowling
Tel: 01480 775900
Suite 11-12 The Knowledge Centre
Wyboston Lakes
Wyboston
Bedfordshire
MK44 3BA
Royston Court, Potton
Offers over £220,000
2 Bedroom Apartment - Purpose Built
- Stunning two bed first floor apartment
- A few yards from the town centre
- Fully re-fitted kitchen with a large array of appliances
- Hive heating
- Alexa controlled lighting to all rooms
- Extensive range of fitted wardrobes to bedroom one
- Garage with parking space
- Re-fitted shower room
- Communal gardens
Latchem Dowling are delighted to offer for sale this stunning two bedroom first floor apartment situated just off the Town Centre.
The property is completely ready to move straight into as the kitchen has been re-fitted and also offers an array of appliances including- oven, hob, full height fridge/freezer, dishwasher, washing machine and separate dryer. So to has the shower room which again exudes quality.
The master bedroom has an extensive range of high gloss finished wardrobes with drawers, shelves and hanging space. Bedroom two is a good size.
For convenient living you have all the lights operated by 'Alexa' as well as modern 'Hive' heating controls which is linked to a 'Worcester' gas combination boiler.
Outside there are beautifully maintained communal gardens which is a great place for entertaining friends and family.
Now a real bonus has to be the fact you are right in the Town Centre yet not only do you have a parking space but your own garage, a real plus!!
Potton is a market town with many amenities. It has a school, pre-schools, a doctors’ surgery, sports facilities, hardware store, various eateries, a newsagent, vets, butchers, bakers and so much more. In addition, Sandy and Biggleswade are within a 3 and 4 mile drive respectively, both offer mainline train stations to London St Pancras.
As already stated, this really is a case of "put your personal belongings in and enjoy".
Communal Entrance
Via communal door with intercom and stairs leading to first floor.
Entrance
Via front door leading to entrance hall.
Entrance Hall
 Wall mounted intercom. Wall mounted 'Hive' heating control. Radiator. Doors to both bedrooms, shower room and lounge/diner.
Wall mounted intercom. Wall mounted 'Hive' heating control. Radiator. Doors to both bedrooms, shower room and lounge/diner.
Lounge/Diner
 5.38m x 3.15m (17'8 x 10'4)Double glazed box bay window to front aspect with storage cupboard fitted. Vertically mounted radiator. Feature electric fireplace with wooden surround. Opening to Kitchen. Part carpet/ wood effect flooring.
5.38m x 3.15m (17'8 x 10'4)Double glazed box bay window to front aspect with storage cupboard fitted. Vertically mounted radiator. Feature electric fireplace with wooden surround. Opening to Kitchen. Part carpet/ wood effect flooring.
Kitchen
 3.18m x 2.06m (10'5 x 6'9)Double glazed window to front aspect. Fully re-fitted kitchen with soft close base and eye level units with Marble effect worktops over and a host of fitted appliances including- Fitted hob with glass back plate, 'Neue' oven, Dishwasher, full height fridge/freezer, washing machine and dryer. Inset sink drainer. Cupboard housing Worcester gas combi boiler. Wood effect flooring.
3.18m x 2.06m (10'5 x 6'9)Double glazed window to front aspect. Fully re-fitted kitchen with soft close base and eye level units with Marble effect worktops over and a host of fitted appliances including- Fitted hob with glass back plate, 'Neue' oven, Dishwasher, full height fridge/freezer, washing machine and dryer. Inset sink drainer. Cupboard housing Worcester gas combi boiler. Wood effect flooring.
Bedroom One
 4.42m x 2.97m (14'6 x 9'9)Double glazed window to rear aspect. Radiator. Extensive range of fitted wardrobes with hanging space, drawers and shelving.
4.42m x 2.97m (14'6 x 9'9)Double glazed window to rear aspect. Radiator. Extensive range of fitted wardrobes with hanging space, drawers and shelving.
Bedroom Two
 3.48m x 1.98m (11'5 x 6'6)Double glazed window to rear aspect. Radiator.
3.48m x 1.98m (11'5 x 6'6)Double glazed window to rear aspect. Radiator.
Shower Room
 2.82m x 1.65m (9'3 x 5'5)Refitted shower room including corner shower unit, W.C. and washbasin with drawer under. Built in double cupboard. Extractor fan. Heated chrome towel rail. Heated and de-misting wall mounted Mirror. Shaver point. Wood effect flooring. Extractor fan.
2.82m x 1.65m (9'3 x 5'5)Refitted shower room including corner shower unit, W.C. and washbasin with drawer under. Built in double cupboard. Extractor fan. Heated chrome towel rail. Heated and de-misting wall mounted Mirror. Shaver point. Wood effect flooring. Extractor fan.
Outside
Communal Gardens
 Beautifully maintained gardens with lawned areas with plants and hedges. Brick built bin store. Designated washing line.
Beautifully maintained gardens with lawned areas with plants and hedges. Brick built bin store. Designated washing line.
Garage
 Single garage with parking in front of.
Single garage with parking in front of.
Agents Note
We understand the current ground rent and maintenance to be £80 per month to include buildings insurance, gardening and cleaning of all communal areas.
Energy Efficiency and Environmental Impact

Although these particulars are thought to be materially correct their accuracy cannot be guaranteed and they do not form part of any contract.
Property data and search facilities supplied by www.vebra.com




