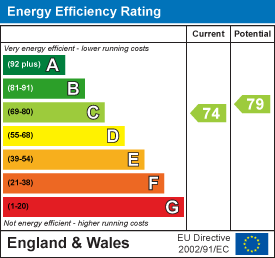
Chris Hamriding Lettings & Estate Agents
Email: sales@chrishamriding.co.uk; lettings@chrishamriding.co.uk
15 Market Square
Sandbach
CW11 1AA
Middlewich Road, Sandbach
Offers In The Region Of £800,000
5 Bedroom House - Detached
Take a moment to view our signature, guided tour of this wonderful home and its exclusive location and many favourable attributes!
200 Middlewich Road originally dates back to 1952 and enjoys a great position on this highly desirable thoroughfare, close to Sandbach Town Centre and its many amenities and a variety of well-regarded local schooling. The home has been remodelled in more recent years and extended over the garage to create a superb, vaulted master suite complete with dressing area and en-suite shower plus second floor with two further bedrooms and additional shower room. Every square foot has been utilised efficiently, making this the perfect home for any upsizing family - Overall, the accommodation spans to over 3000 square feet, arranged over the three floors.
Accompanying the home are a wealth of features to note, some of which include:- a beautiful entrance hall with stained glass front door and ‘Minton’ style floor, a sociable open-plan living kitchen/diner complete with granite working surfaces, range cooker and stylish units plus separate utility. The lounge has herringbone wood block flooring and provides access to a study and towards the rear of the home there is a flexible dining/reception room with twin French doors overlooking the garden.
The first floor has access to three bedrooms, with the aforementioned master suite with impressive vaulted ceiling and south-facing sun terrace, a great addition to the home plus the family bathroom. The second floor is home to two further bedrooms and yet another shower room!
Externally, the home has a gated approach with a tarmac driveway providing off road parking. The rear garden is south facing with an extended Indian stone patio area, established lawn and large garden store. The integral double garage has two electric doors and has also tiled floor, making this a versatile area for vehicles or a gym!
So view our photos, video & floorplan, then call us today to arrange your all-important viewing!
Accommodation
Entrance Hall
7.00 x 1.79 (22'11" x 5'10")
WC
2.17 x 1.87 (7'1" x 6'1")
Lounge
5.01 x 3.30 (16'5" x 10'9")
Dining Room
5.67 x 3.02 (18'7" x 9'10")
Study/Play Room
3.11 x 2.58 (10'2" x 8'5")
Kitchen Area
6.62 x 4.55 (21'8" x 14'11")
Utility Room
2.58 x 2.40 (8'5" x 7'10")
Family Room
3.61 x 3.33 (11'10" x 10'11")
First Floor Landing
5.90 x 1.79 (19'4" x 5'10")
Master Bedroom
5.52 x 4.63 (18'1" x 15'2")
Dressing Area
3.33 x 1.04 (10'11" x 3'4")(to front of built-in wardrobe)
En-suite
3.36 x 3.36 (11'0" x 11'0")
Bedroom Two
5.08 x 2.97 (16'7" x 9'8")
Bedroom Three
5.03 x 3.33 (16'6" x 10'11")
Family Bathroom
3.16 x 1.81 (10'4" x 5'11")
Sun Room/Balcony
9.39 x 4.15 (30'9" x 13'7")
Second Floor Landing
3.61 x 2.40 (11'10" x 7'10")
Bedroom Four
3.81 x 3.71 (12'5" x 12'2")
Bedroom Five
3.71 x 3.34 (12'2" x 10'11")
Shower Room
3.94 x 2.19 (12'11" x 7'2")
Integral Double Garage
5.56 x 5.43 (18'2" x 17'9")
Energy Efficiency and Environmental Impact

Although these particulars are thought to be materially correct their accuracy cannot be guaranteed and they do not form part of any contract.
Property data and search facilities supplied by www.vebra.com
































