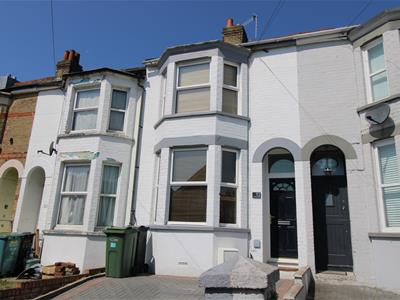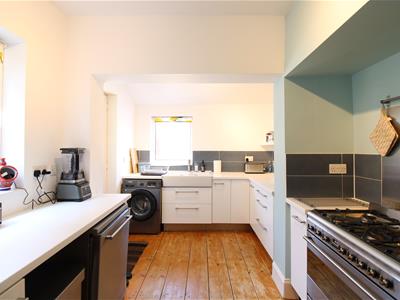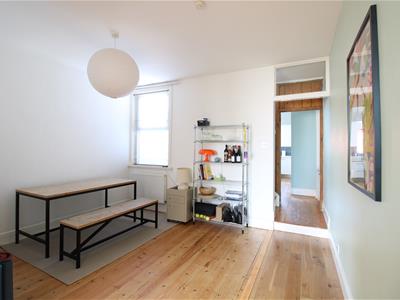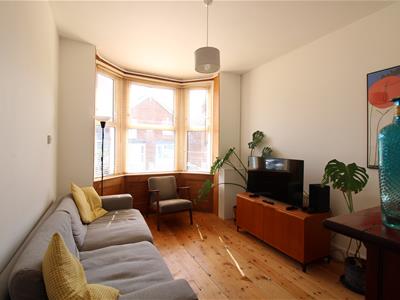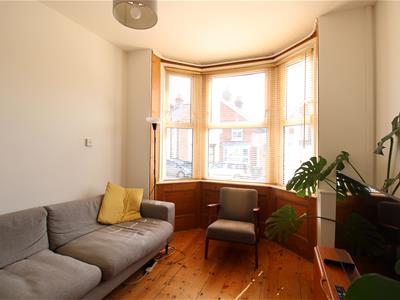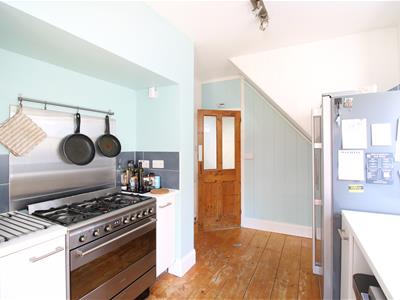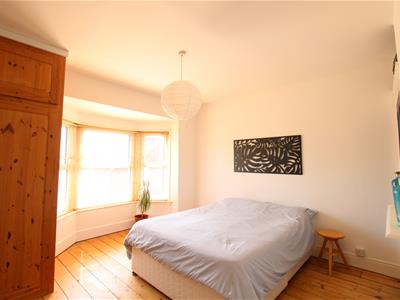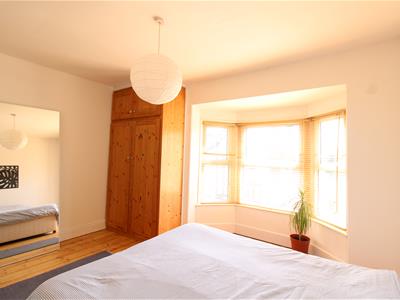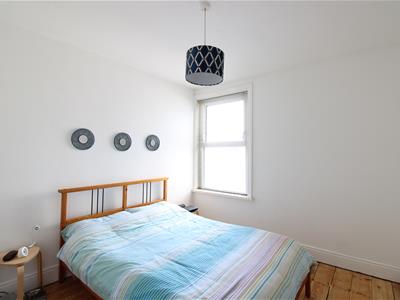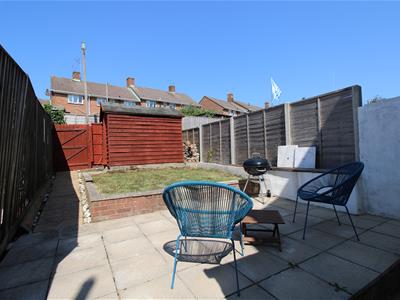
41a High Street
Cowes
Isle Of Wight
PO31 7RS
Pelham Road, Cowes
£250,000
2 Bedroom House
- DELIGHTFUL MID TERRACE HOUSE
- TWO BEDROOMS
- CONTEMPORARY STYLED KITCHEN AND BATHROOM
- CLOSE PROXIMITY TO TOWN CENTRE
- PARKING
- NO ONWARD CHAIN
This delightful super mid-terrace house offers a perfect blend of comfort and convenience. With two well-proportioned bedrooms, this property is ideal for small families, couples, or individuals seeking a peaceful retreat. As you step inside, you will be greeted by a lovely internal feel, enhanced by a refreshing white decor that creates a bright and airy atmosphere throughout the home. The open spaces are inviting, allowing for a seamless flow from room to room, making it perfect for both relaxation and entertaining. Contemporary styled Kitchen and Bathroom compliment the property.
The property enjoys close proximity to the town centre, providing easy access to a variety of shops, cafes, and local amenities. Additionally, the property benefits from parking, a valuable asset, ensuring that you have a convenient place for your vehicle. In summary, this mid-terrace house on Pelham Road is a wonderful opportunity for those looking to enjoy the vibrant lifestyle Cowes has to offer, all while residing in a beautifully decorated and comfortable home. Don’t miss the chance to make this charming property your own. No onward chain.
GROUND FLOOR
Double glazed front door into:
HALLWAY
Exposed wood flooring. Radiator. Opening to:
LOUNGE
3.61m max x 3.07m (11'10" max x 10'1")Double glazed bay window to front. Attractive wooden fireplace with coal effect gas fire. Presently disconnected. Radiator. Exposed wood flooring.
DINING ROOM
3.99m max x 3.63m (13'1" max x 11'11")Double glazed window to rear. Attractive open fireplace. Built in storage cupboard. Radiator. Exposed wood flooring. Step up and door to:
KITCHEN
5.18m max x 2.67m max (17' max x 8'9" max)This good sized Kitchen is decorated in white and fitted with glossy white units with brushed steel handles and complimentary worktops. Double butler sink; five burner gas cooker, plumbing for washing machine and dishwasher. Rear aspect and door to outside. Radiator.
STAIRS TO FIRST FLOOR
Double glazed window to side. Radiator and loft access. Doors to:
BEDROOM ONE
4.01m x 3.63m max into chimney recess plus bay (13A large and light double bedroom with feature fireplace, double glazed Bay window to front. Radiator. A built in wardrobe and additional cupboards provide useful storage. Wood flooring.
BEDROOM TWO
3.66m max into chimney recess x 3.05m max in to (1A good double room with UPVC double glazed window to the rear and radiator. Wood flooring.
BATHROOM
A contemporary style Bathroom comprising a white suite of WC, pedestal wash basin and bath with mixer tap/shower attachment over. This room also benefits from a fully tiled walk in shower enclosure. Cupboard housing the wall mounted gas fired boiler. Double glazed rear window, wall mounted heater towel ladder, radiator and inset spotlights.
OUTSIDE
The rear garden is mainly laid to patio with a timber and felt shed and gated pedestrian access to rear. All-important parking is found to the front of the property for your convenience.
TENURE
This property is Freehold. Council tax band B.
Energy Efficiency and Environmental Impact

Although these particulars are thought to be materially correct their accuracy cannot be guaranteed and they do not form part of any contract.
Property data and search facilities supplied by www.vebra.com
