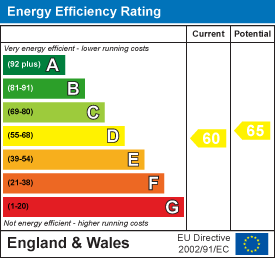
19 Richardson Road
Hove
East Sussex
BN3 5RB
Hogarth Road, Hove
Guide price £950,000
4 Bedroom House - Semi-Detached
- THREE BEDROOM HOUSE
- LOCATED IN A DESIRABLE ARE OF HOVE
- TWO RECEPTION ROOMS
- WEST FACING LANDSCAPED REAR GARDEN
- DETACHED GARAGE
- STAIRS TO ATTIC SPACE
- FULLY DOUBLE GLAZED
- OFF ROAD PARKING
- GROUND FLOOR CLOAKROOM
- NO ONWARD CHAIN
** Guide Price £950,000 to £1,000,000**
A charming three-bedroom house offering a perfect blend of character and potential. The property boasts spacious reception rooms, providing ample space for both relaxation and entertaining. The beautifully landscaped large rear garden is a true highlight where you can enjoy the sun throughout the afternoon and into the evening.
There are three generously sized bedrooms and a spacious loft room on the second floor which presents an exciting opportunity for extension to include an ensuite, subject to necessary consents. Each providing a peaceful retreat with built in storage or eaves storage.
For those with vehicles, the property features a detached garage and off-road parking, ensuring convenience and security. This home is ready for you to move in and make it your own.
This period property retains many original features including the front door with stained glass detail, and the staircase with balustrade Situated in a quiet avenue, a brick path leads to the good size porch and spacious entrance hall. The bay fronted living room has a gas fire and the second through living room has French doors with views over the great sized patio and rear garden.
The well-appointed kitchen is conveniently located, which also has a door for easy access to the garden and garage, there is also a ground floor W.C and under stair storage.
On the first floor, you will find three generously sized bedrooms that have fitted wardrobes and cupboards. The bathroom is well-equipped with a quadrant shower enclosure and panel enclosed bath, catering to the needs of the household. The spacious landing has stairs rising to the loft room which enjoys pleasant garden views and ample eaves storage. As a space, this could serve a multitude of uses as well as the potential opportunity for extension to include an en-suite, subject to necessary consents.
This house is not just a place to live; it is a wonderful opportunity to create lasting memories in a vibrant community. Whether you are a growing family or looking for a spacious home, this property is sure to impress.
Grounds and Garage
This home has a driveway leading to an off road parking space in front of the detached garage providing secure parking. The garage has a front up and over door and a double glazed door opening to the rear garden.
The charming landscaped front and rear gardens include brick curved paths with shaped floral borders and mature shrubs. In the beautiful west facing rear garden, there is a good size patio that leads to the curved lawn which is surrounded by well designed borders. The garden has a wonderful selection of mature plants, perennials, annuals and shrubs that have various flowering seasons, a serene outdoor space that is perfect for family gatherings or quiet moments of reflection.
Location
Hogarth Road is ideally positioned for well regarded educational facilities that include West Hove Infant School, St Christopher's and St Andrew's School, in addition to a selection of local bilingual schools. There is a choice of main line train stations, Hove Station (1 miles in distance), Portslade Station (0.8 miles in distance) and Aldrington Station (0.5 miles away), all have direct links to Gatwick and central London. This excellent and convenient location is close to several parks and recreational areas including Stoneham Park and Wish Park, Hove Lagoon is also within easy access where you can enjoy water sports and sea front walks with Hove promenade being only a short distance away.
Just around the corner is the local Richardson Road parade of shops that include a Morrison's mini market, butchers, organic grocers, coffee shops, beauty rooms and barbers, a comprehensive range of nearby shops can also be found at the end of the street in Portland Road. There is easy access to Hove’s main thoroughfare which offers a wider selection of shops, eateries and independent boutiques. In addition, road links are very good for Brighton city centre, London via the M23 and many towns and villages along the A259 coastal road. The district is well served with regular bus services providing access into the city centre.
Additional Information
EPC rating: D
Internal measurement: 1,961 Square feet / 182.2 Square metres (including garage)
Tenure: Freehold
Council tax band: E
Parking zone: W
Energy Efficiency and Environmental Impact

Although these particulars are thought to be materially correct their accuracy cannot be guaranteed and they do not form part of any contract.
Property data and search facilities supplied by www.vebra.com


















