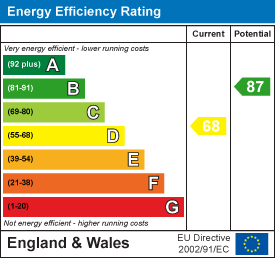
8 The Green
Idle
Bradford
BD10 9PR
Park Close, Eccleshill, BD10
Reduced To £190,000
2 Bedroom Bungalow - Semi Detached
- CUL-DE-SAC LOCATION
- MODERN KITCHEN & SHOWER ROOM
- Extended Semi Bungalow
- Two Bedrooms
- Gas CH & Upvc DG
- Gardens
- Parking
- Garage
* * EXTENDED BUNGALOW * * TWO BEDROOMS * * MODERN KITCHEN & BATHROOM * *
* CUL-DE-SAC LOCATION * GARDENS & GARAGE *
Occupying a delightful cul-de-sac setting, is this modernised extended semi detached bungalow.
Benefits from gas central heating and upvc double glazing.
Entrance, lounge, stunning fitted dining kitchen with integral appliances, two bedrooms and a modern shower room.
To the outside there are landscaped gardens, driveway and single garage.
Entrance
Lounge
4.09m x 3.73m max (13'5" x 12'3" max)With stainless steel electric fire in modern fireplace surround, radiator, patio doors to front garden.
Dining Kitchen
7.85m x 2.97m (25'9" x 9'9")Modern high gloss fitted kitchen having a range of wall and base units incorporating stainless steel sink unit, five ring stainless steel hob, oven and cooker hood, integral fridge, freezer, dishwasher, microwave, part tiled walls, two radiators and laminated wood floor.
Bedroom One
3.56m x 3.51m (11'8" x 11'6")With modern fitted wardrobes, drawers and dresser, radiator.
Bedroom Two
3.84m x 2.41m (12'7" x 7'11")With radiator.
Shower Room
Modern three piece shower room, tiled walls and heated towel rail.
Loft
Part boarded. Accessed via a pull down ladder.
Exterior
To the outside there is a garden and double driveway to the front leading to a detached garage, together with a patio garden to the rear with greenhouse and summer house.
Directions
From our office in Idle village take the left at the roundabout at the bottom of the High Street into Idlecroft Road, at the end take the right into Bradford Road and proceed straight ahead at the Morrisons roundabout, upon reaching Five Lane Ends roundabout take the first exit onto Norman Lane, continue onto Victoria Road taking the left onto Park Road, turn left onto Park Close and the property will shortly be seen displayed via our For Sale board.
TENURE
FREEHOLD
Council Tax Band
C
Energy Efficiency and Environmental Impact

Although these particulars are thought to be materially correct their accuracy cannot be guaranteed and they do not form part of any contract.
Property data and search facilities supplied by www.vebra.com















