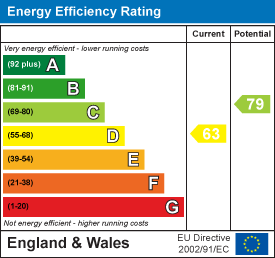
86B High Street
Ilford
Essex
IG6 2DR
Tomswood Hill, Hainault
Price guide £650,000 Sold (STC)
3 Bedroom Bungalow - Semi Detached
Guide Price £650,000 - £700,000 - Nestled in the desirable area of Tomswood Hill, this charming semi-detached bungalow offers a delightful blend of character and modern living. With three well-proportioned bedrooms and a spacious reception room, this home is perfect for families or those seeking a peaceful retreat. The property boasts a well-appointed bathroom, ensuring comfort and convenience for all residents. One of the standout features of this bungalow is its further development potential, allowing you to tailor the space to your specific needs and desires. Whether you envision expanding the living area or creating a stunning garden oasis in the 110ft rear garden, the possibilities are endless. Situated on the outskirts of Chigwell, this property benefits from a tranquil setting while remaining close to local amenities and transport links. Families will appreciate the proximity to West Hatch High School, known for its excellent educational standards. Additionally, the property includes a large outbuilding and garage, providing ample storage space or the opportunity for a workshop or studio. This feature adds significant value and versatility to the home. In summary, this extended bungalow is a rare find, combining character, space, and potential in a sought-after location. It is an ideal choice for those looking to create their dream home in a peaceful yet accessible area. Don’t miss the chance to make this charming property your own.
ENTRANCE PORCH
2.64m x 1.12m max (8'8 x 3'8 max)UPBC double glazed double doors with leaded light style window and fanlight to flank. part wood strip flooring and part tiled flooring, internal security gate, wooden door with obscure leaded light style insert.
ENTRANCE HALL
Wood strip flooring, storage cupboard, access to loft, double radiator, picture rail, doors to:
LOUNGE
4.19m x 3.58m to extremes (13'9 x 11'9 to extremesStone fireplace surround with tiled hearth, double radiator, picture rail, wood strip flooring, multi glazed wooden double doors with fixed sidelights leading to:
KITCHEN/DINER EXTENSION
6.30m x 3.68m to extremes (20'8 x 12'1 to extremesRange of wall and base units, working surfaces, cupboards and drawers, sink top unit with mixer tap, plumbing for washing machine, recess for Aga range cooker with extractor fan over, part tiled walls, three skylight windows, spotlights to ceiling, tiled floor, three light double glazed window with leaded light style fanlights over and fitted shutters, additional three light double glazed window with leaded light style fanlights over, wooden door with double glazed insert leading to rear garden.
BEDROOM ONE
4.50m into bay x 2.97m (14'9 into bay x 9'9)Five light leaded light style double glazed bay with fanlights over and fitted shutters, feature tiled fireplace surround with tiled hearth, wood strip flooring, picture rail, radiator.
BEDROOM TWO
3.25m x 3.15m (10'8 x 10'4)Two light leaded light style double glazed window with fanlights over and fitted shutters, storage cupboard, double radiator, picture rail, open to:
ENSUITE SHOWER ROOM
2.36m x 0.71m (7'9 x 2'4)Shower cubicle with glazed door and electric power shower, tiled walls, low level wc, wash hand basin with mixer tap, extractor fan, spotlights to ceiling, tiled floor.
BEDROOM THREE
3.58m x 2.77m (11'9 x 9'1)Three light leaded light style double glazed window with fanlights over and fitted shutters, wood strip flooring, picture rail.
BATHROOM
2.84m x 2.29m (9'4 x 7'6)Panel enclosed bath, separate corner shower cubicle with glazed doors, mixer tap and shower forest shower head, wood strip flooring, low level wc, pedestal wash hand basin, part tiled walls, radiator, two light obscure leaded light style window with fanlight over and fitted shutters, further obscure leaded light style double glazed window.
REAR GARDEN
Approx 110' rear garden with paved patio area, outside tap, outside light, mature tree and shrub borders, remainder laid to lawn, paved pathway leading to rear, timber shed on hardstanding, pedestrian side access. Brick Outbuilding with double glazed double doors, tiled floor, double glazed skylight window, obscure double glazed window with fanlight over, wall light points, power. Further timber built shed.
OUTBUILDING
5.18m x 3.35m (17' x 11')Brick built outbuilding with double glazed double doors, tiled floor, double glazed skylight window, obscure double glazed window with fanlight over, wall light points, power. Further timber built shed.
GARAGE
5.18m x 3.35m (17' x 11')Power and lighting. Double doors leading to rear gated secured PARKING SPACES.
FRONT GARDEN
Providing OFF STREET PARKING. Pedestrian side access, lawn area, mature flower beds
COUNCIL TAX
London Borough of Redbridge - Band D
AGENTS NOTE
Arbon & Miller inspected this property and will be only too pleased to provide any additional information as may be required. The information contained within these particulars should not be relied upon as statements or a representation of fact and photographs are for guidance purposes only. Services and appliances have not been tested and their condition will need to be verified. All guarantees need to be verified by the respective solicitors.
Energy Efficiency and Environmental Impact

Although these particulars are thought to be materially correct their accuracy cannot be guaranteed and they do not form part of any contract.
Property data and search facilities supplied by www.vebra.com


























