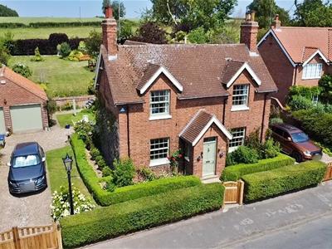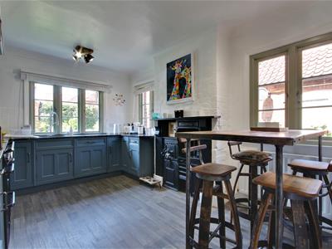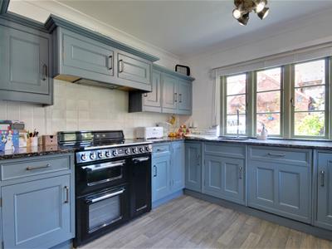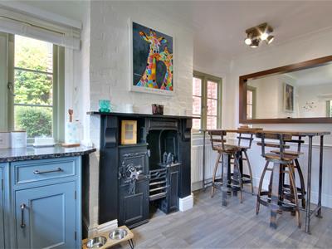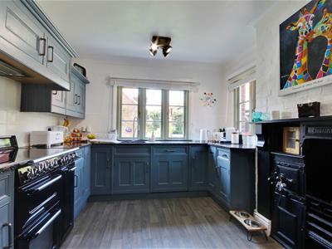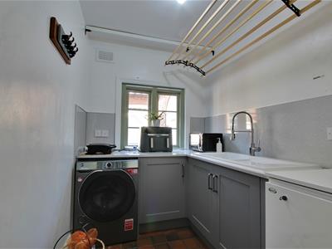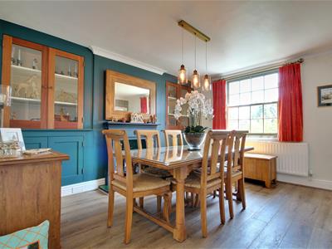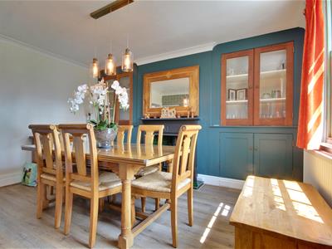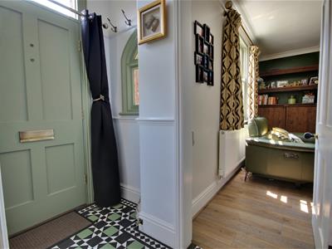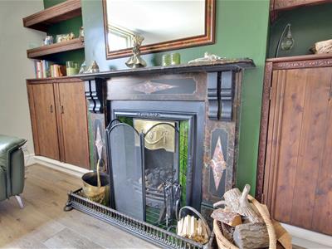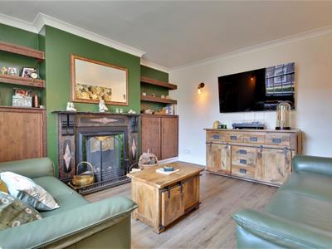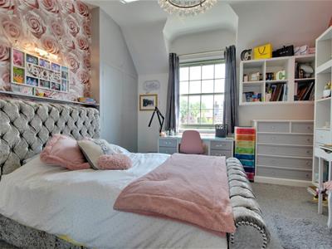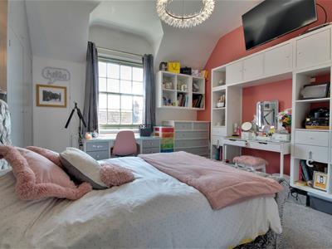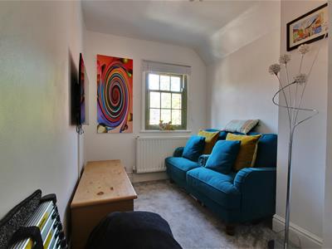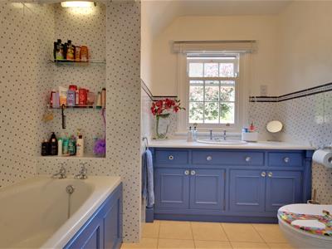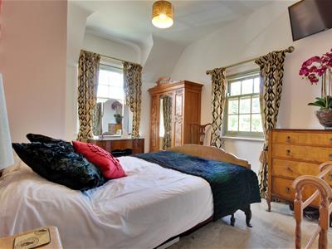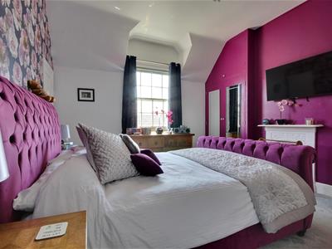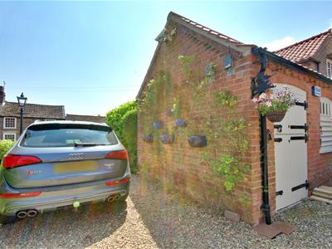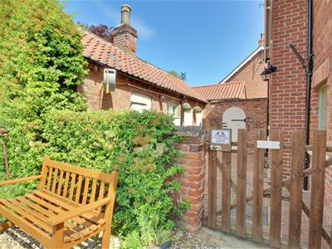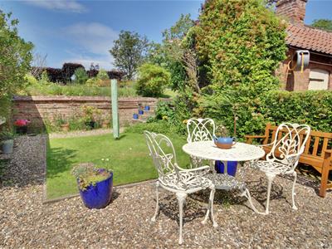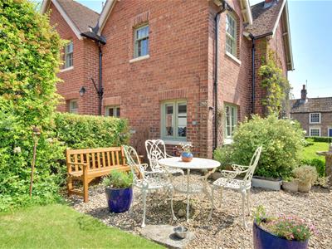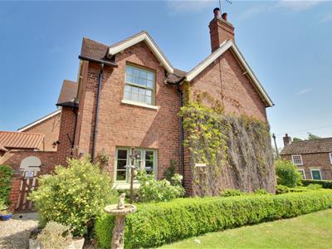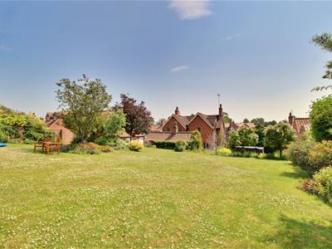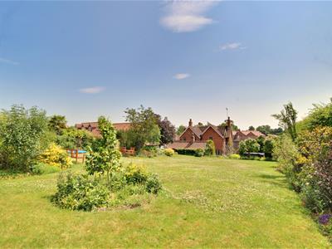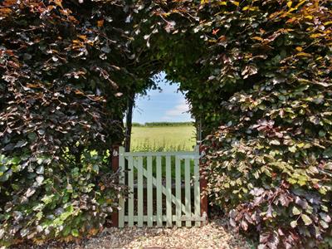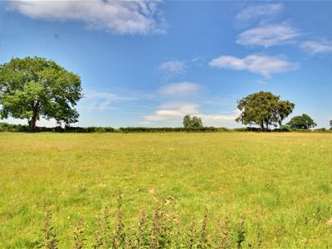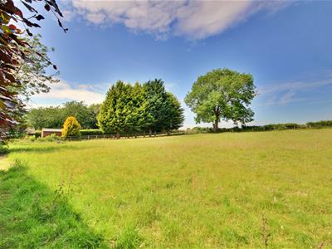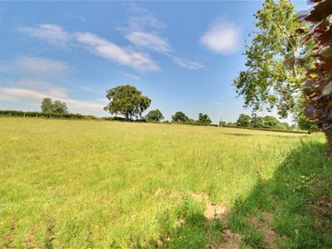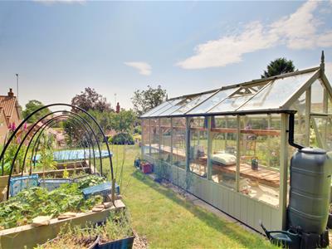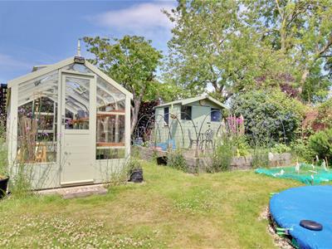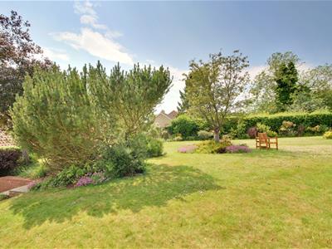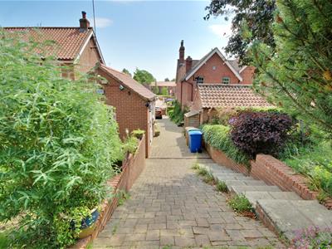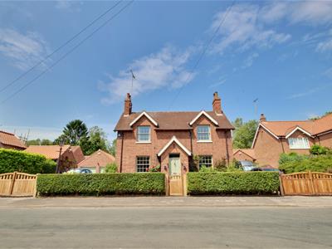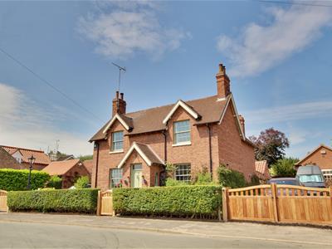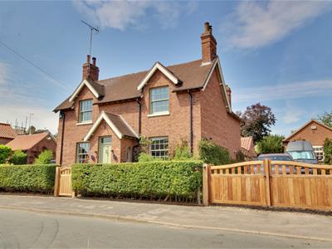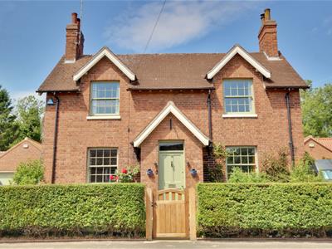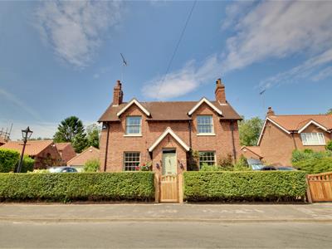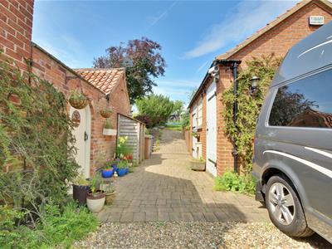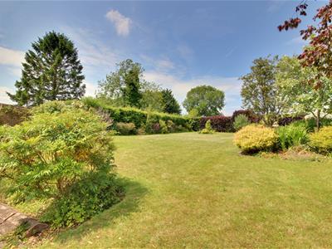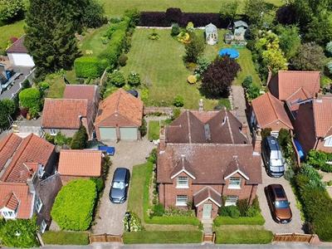
3 Sow Hill Road
Beverley
North Humberside
HU17 8BG
Main Street, Etton, Beverley
£700,000
4 Bedroom House - Detached
- BURSTING WITH ORIGINAL FEATURES
- FOUR DOUBLE BEDROOMS
- OFF STREET PARKING FOR MULTIPLE VEHICLES
- VILLAGE LOCATION
- EQUESTRIAN POTENTIAL - STABLES WITH TACK ROOM
- EXTENSIVE PRIVATE REAR GARDEN (ALMOST 0.25 ACRE)
- DOUBLE GARAGE
** STUNNING HOME IN VILLAGE SETTING **
Nestled in the charming village of Etton, Beverley, this delightful detached house on Main Street offers a perfect blend of comfort and space for family living.
This property presents an excellent opportunity for those seeking a spacious family home in a desirable location. With its charming features and convenient layout, it is sure to appeal to a wide range of buyers. Do not miss the chance to make this lovely house your new home.
A beautiful family village residence with equestrian potential, blending timeless character with refined country living.
Set within the heart of the picturesque village of Etton, this exceptional four bedroom period home, dating from circa 1890, combines elegant original features with considered modern enhancements. Offering generous living space, extensive gardens (almost 0.25 acre), and superb equestrian facilities, this is a rare opportunity for families seeking a peaceful yet well connected rural lifestyle.
Approached through handsome hardwood front gate, the property opens to a welcoming entrance and two elegant reception rooms positioned either side of a central staircase, each with striking fireplaces and bespoke cabinetry. To the rear, the lovely hand made kitchen and original “Briggs and Powell” range framed by the chimney breast, create a striking focal point. Adjacent are a walk in pantry with sliding cupboard doors leading to a utility room featuring a traditional pulley drying rack. A cloakroom/WC is also positioned off the hallway.
Upstairs, three double bedrooms and 1 single branch from a central landing. The principal bedroom is particularly impressive with a Victorian fireplace and fitted wardrobes, while a centrally placed family bathroom completes the first floor. the property benefits from recently installed hand built sash windows throughout and handmade drive and pedestrian hardwood gates.
Outside, the home enjoys a delightfully mature garden, accessed via steps from either side of the rear of the house, featuring a well tended lawn, a bespoke temperature controlled greenhouse, and a pretty summer house with decking.
Directly behind the house lies a brick yard with access to three outbuildings and two wooden gates to the driveways. A detached double garage, two stables and a tack room offer excellent potential for equestrian or lifestyle pursuits.
Located just one mile from Cherry Burton, a short drive to the market town of Beverley and around a 25 minute drive to Pocklington, Etton combines the peace of rural village life with easy access to amenities. The village has also recently welcomed a newly opened pub, ideal for unwinding at the end of the day.
ACCOMMODATION COMPRISES
ENTRANCE HALL
1.95m x 1.58m (6'4" x 5'2" )Wooden door with antique chrome knobs and fanlight. Karndean tiled floor, central ceiling light, two side aspect wooden arched windows.
LOUNGE
4.24m x 4m (13'10" x 13'1" )Wood door with wooden knobs, Karndean floor, four wall mounted lights, front aspect double glazed wooden sash window, traditional fire place with marble mantle piece, insert tiles and tiled hearth, adjustable brass flu hood and fender. Two bespoke wooden recess storage cabinets.
DINING ROOM
4.24m x 3.98m (13'10" x 13'0" )Wood door with wooden knobs, Karndean floor, front aspect double glazed sash window, three central pendant light fittings, a cast iron fire place with a tiled hearth and a wood burning stove, two wooden bespoke recess cupboards with display cabinets and an understairs storage cupboard.
REAR HALLWAY
4m x 1m (13'1" x 3'3")Wooden rear door with antique chrome knobs and a fanlight, pendant light fitting with a tiled floor.
PANTRY
2.13m x 0.96 (6'11" x 3'1")Wooden door with traditional clasp, tiled floor, central ceiling light, sliding pantry cupboard doors and utility cupboard.
UTILITY ROOM
2.31m x 1.80m (7'6" x 5'10")Tiled floor, rear aspect double glazed window, central ceiling light, plumbing for washing machine, one and a ceramic on and a half bowl drainer sink with flexi mixer tap. A range of base units, work top and a traditional wooden pulley clothes dryer.
CLOAK ROOM/WC
2.19m x 0.90 (7'2" x 2'11")Wood door with traditional clasp, tiled floor, pendant light fitting, rear aspect privacy window, vanity unit with wash hand basin and a low flush WC.
KITCHEN
4.32m x 3m (14'2" x 9'10")Vinyl floor, two ceiling mounted four spotlight fittings, two rear aspect wooden double glazed windows, a side aspect wooden double glazed window, "Briggs and Powell" original range, hand made kitchen wall and base units with granite worktops, drainer sink and splash back tiling.
STAIRCASE AND LANDING
2.40m x 2.25m (7'10" x 7'4")Carpeted floor, two pendant light fittings and two wooden hand rails.
SUPERIOR BEDROOM (BEDROOM ONE)
4.26m x 9.93m (13'11" x 32'6" )Wood door with wooden knobs, carpeted floor, front aspect double glazed wooden sash window, Victorian cast iron fire place with brick hearth, two built in recess wardrobes and a built in storage cupboard.
BEDROOM TWO
4.33m x 3m (14'2" x 9'10")Wood door with wooden knobs, carpeted floor, pendant light fitting, rear aspect wooden double glazed sash window, side aspect wooden double glazed sash window and a built in wardrobe.
BEDROOM THREE
4.27m x 4m (14'0" x 13'1")Wood door with wooden knobs, carpeted floor, side aspect wooden double glazed sash window, cast iron fireplace (behind bed) and built in recess wardrobes.
BEDROOM FOUR
3.80m x 2.15m (12'5" x 7'0")Wood door with wooden knobs, carpeted floor, rear aspect wooden double glazed window, loft hatch and a built in wardrobe.
BATHROOM
2.52m x 2.58m (8'3" x 8'5")Wood door with wooden knobs, tiled floor, central ceiling light, storage cupboard, rear aspect wooden double glazed sash window, low flush WC, vanity unit with wash hand basin, panelled bath with mixer shower, chrome towel radiator and splash back tiling.
OUT BUILDINGS
DETACHED DOUBLE GARAGE
5.54m x 5.30m (18'2" x 17'4")With power, strip light, two electric up and over doors and a side aspect wooden double glazed window.
STABLE WITH TACK ROOM
4.30m x 3.60m (14'1" x 11'9")Rear aspect window and wooden door with power and light.
TACK ROOM
3.72m x 1.35m (12'2" x 4'5" )Attached to stable, front aspect window with power and light.
ORIGINAL STABLE
4.06m x 3.43m (13'3" x 11'3" )Wooden stable door, rear aspect window and a pendant light fitting,
WASH ROOM
3m x 2.42m (9'10" x 7'11" )
COAL STORE
2.41m x 1.06m (7'10" x 3'5")
OIL TANK SHED
2.41m x 2.22m (7'10" x 7'3")
AGENTS NOTES
The property has a CCTV system please request further details.
The SMEG range cooker maybe available by negotiation.
EXTERIOR
To the front there are two separate gravel driveways with hardwood double gates, leading to the double garage and a stable. A centrally positioned front garden gate opens onto a path leadng to the front door. A small lawn with flower beds sits directly in front of the property with an established hedge front border. Off the driveways on one side there is a gravel path leading to stone steps up to the lawned rear garden. On the other side there is a block paved path and slope up to the rear garden with flagged steps also.
To the rear there is a brick yard directly behind the house giving access to a three outhouses with wooden gates on each side. The rear garden is set higher than the house and gradually slopes upwards, with mature trees and shrubs in the borders with hedges and walled perimeters. A temperature controlled 14.5 ft x 6.5ft bespoke greenhouse as well as a summer house with decking power and light and composting bays feature to the rear of the lawned garden.
COUNCIL TAX:
We understand the current Council Tax Band to be F
SERVICES :
Mains water, gas, electricity and drainage are connected.
TENURE :
We understand the Tenure of the property to be Freehold.
MORTGAGE CLAUSE :
Staniford Grays provide independent financial advice through Tony Hammond of Hammond Financial. Further details and referrals immediately available through the Beverley Office Tel: (01482) 866304 and bevsales@stanifords.com.
YOUR HOME IS AT RISK IF YOU DO NOT KEEP UP REPAYMENTS ON A MORTGAGE OR OTHER LOAN SECURED ON IT.
PROPERTY PARTICULARS DISCLAIMER :
PROPERTY MISDESCRIPTIONS ACT 1991
The Agent has not tested any apparatus, equipment, fixture, fittings or services, and so does not verify they are in working order, fit for their purpose, or within ownership of the sellers, therefore the buyer must assume the information given is incorrect. Neither has the Agent checked the legal documentation to verify legal status of the property or the validity of any guarantee. A buyer must assume the information is incorrect, until it has been verified by their own solicitors."
The measurements supplied are for general guidance, and as such must be considered as incorrect. A buyer is advised to re-check the measurements themselves before committing themselves to any expense."
Nothing concerning the type of construction or the condition of the structure is to be implied from the photograph of the property.
The sales particulars may change in the course of time, and any interested party is advised to make final inspection of the property prior to exchange of contracts.
MISREPRESENTATION ACT 1967
These details are prepared as a general guide only, and should not be relied upon as a basis to enter into a legal contract, or to commit expenditure. An interested party should consult their own surveyor, solicitor or other professionals before committing themselves to any expenditure or other legal commitments.
If any interested party wishes to rely upon any information from the agent, then a request should be made and specific written confirmation can be provided. The Agent will not be responsible for any verbal statement made by any member of staff, as only a specific written confirmation should be relied upon. The Agent will not be responsible for any loss other than when specific written confirmation has been requested.
Energy Efficiency and Environmental Impact

Although these particulars are thought to be materially correct their accuracy cannot be guaranteed and they do not form part of any contract.
Property data and search facilities supplied by www.vebra.com
