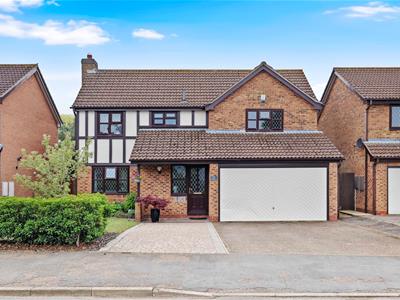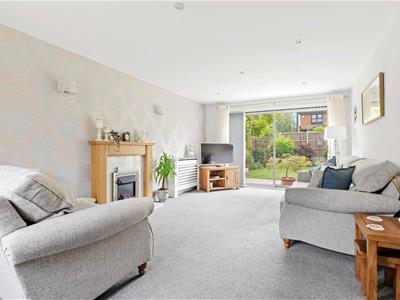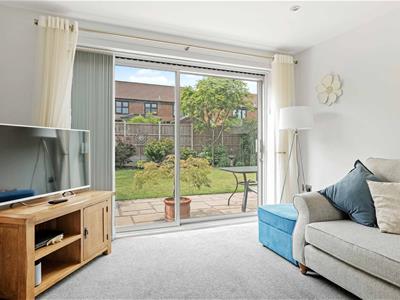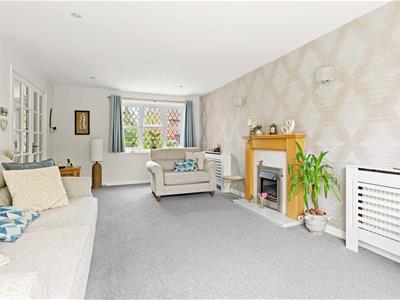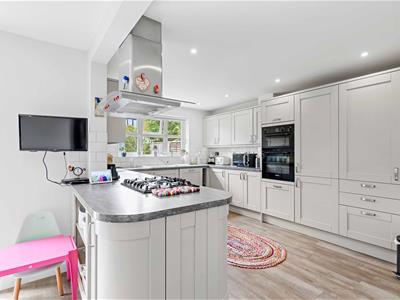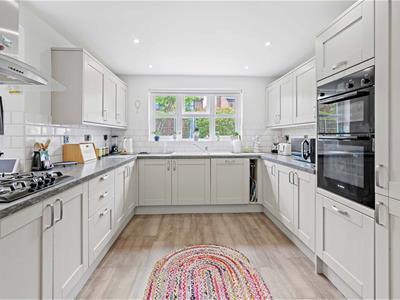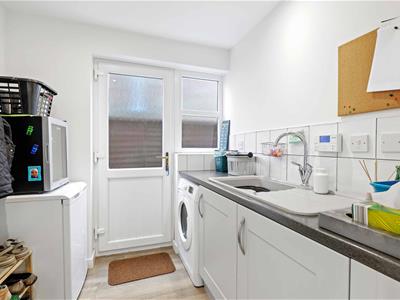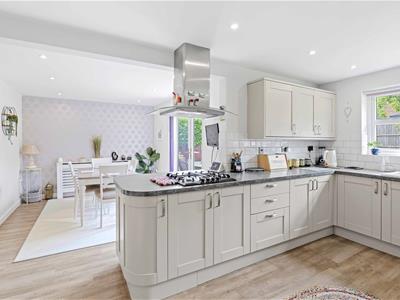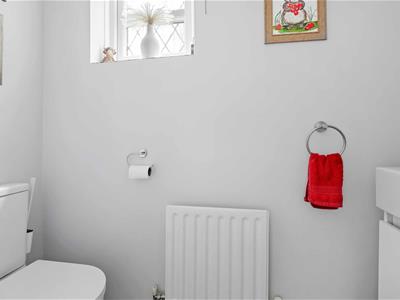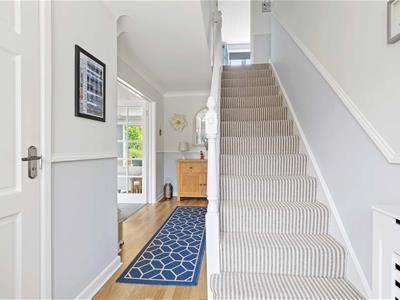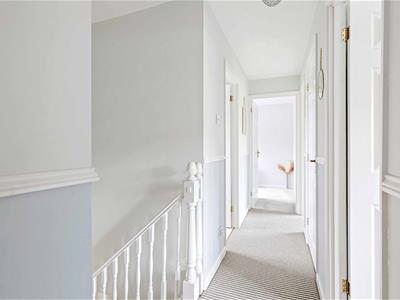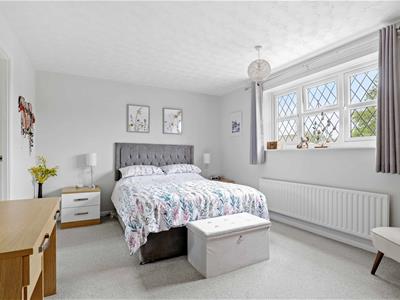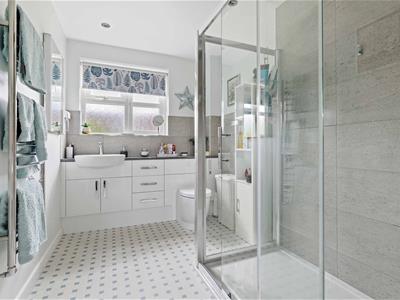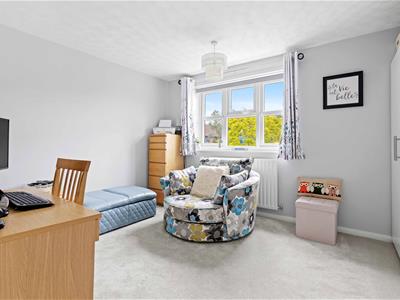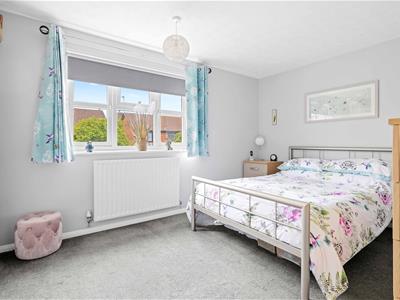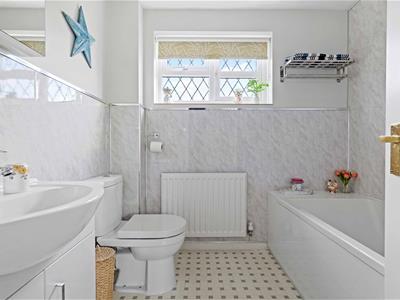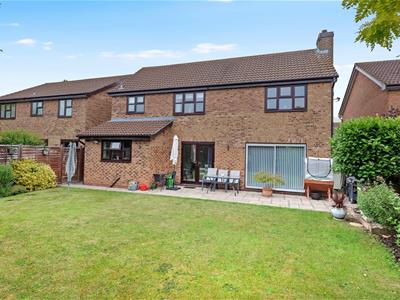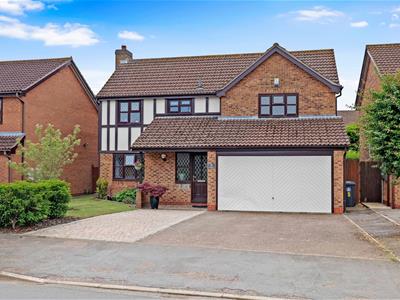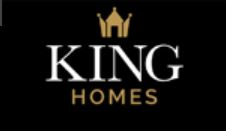
35-36 Guild Street
Stratford-upon-Avon
Warwickshire
CV37 6QY
Victoria Way, Bidford-On-Avon, Alcester
Guide price £525,000 Sold (STC)
4 Bedroom House - Detached
** Four Bedrooms ** Double Garage ** Driveway Parking ** Private Rear Garden ** Move In Ready Living ** Large Kitchen/Dining Room** Situated on the prestigious Victoria Way in Bidford-on-Avon, this spacious and beautifully maintained and improved four-bedroom detached home offers over 1,660 sq. ft. of well-balanced accommodation. Set on a generous plot with a good-sized private rear garden, the property benefits from a spacious tarmac and block-paved driveway leading to a double garage, providing ample off-street parking. Inside, the property features a large dual-aspect living room with fireplace, a bright kitchen/dining room with integrated appliances and French doors to the garden, a separate utility room, guest WC and four bedrooms—one with en-suite.
Positioned on the sought-after Victoria Way in Bidford-on-Avon, this substantial detached family home offers over 1,660 sq. ft. of spacious and versatile accommodation, complemented by a generous rear garden, a double garage, and a block-paved driveway with parking for multiple vehicles. The property has been beautifully maintained and improved, offering a bright and practical layout ideal for modern family living.
The home is set back from the road behind an attractive frontage with mature lawn and planting, adjacent to a wide driveway and the double garage. Stepping inside, a welcoming entrance hallway gives access to a guest cloakroom and flows into the principal living spaces. The generous dual-aspect living room extends over 6 metres in length and is arranged around a central fireplace with gas fire. A window to the front and patio doors to the rear garden ensure excellent natural light throughout the day.
To the rear of the property, the well-planned kitchen/dining room forms the heart of the home. Fitted with a stylish and functional range of Howdens wall and base units, the kitchen includes generous worktop areas, a built-in eye-level double oven, inset hob, extractor, integrated dishwasher and fridge/freezer. There's also ample room for a family dining table, and French doors open directly onto the garden patio, making the space ideal for entertaining and everyday living. Hard-wearing Karndean flooring runs throughout this area, creating a seamless, low-maintenance finish.
Adjoining the kitchen, the utility room offers additional storage, space for additional appliances, and direct access to the side of the house. From here, externally there is also a side door access into the attached double garage, which benefits from lighting and power.
Upstairs, a generous landing leads to four well-proportioned double bedrooms, all of which enjoy good natural light. The principal bedroom is located at the front of the property and features fitted wardrobes along with a sleek, modern en-suite shower room. Bedrooms 2 and 3 also benefit from fitted wardrobes, providing ample storage.
The rear garden is fully enclosed and offers a good level of privacy, bordered by fencing and mature planting. A generous paved patio provides space for outdoor seating and dining, while the main lawn is ideal for families and keen gardeners. There is convenient side access back to the front of the property.
The property benefits from double glazing throughout and gas central heating, and has been carefully looked after by the current owners, offering a move-in ready home in a highly desired location. Additional features include a partially boarded loft space with fluorescent lighting, providing useful extra storage.
Set within easy walking distance of Bidford High Street and the scenic riverside, the property is also well placed for access to Stratford-upon-Avon, Alcester, Evesham and the A46, with strong road links to the M40, M42 and M5. The village itself offers a wide range of amenities, including pubs, cafés, shops, a GP surgery and a popular primary school, making this a superb choice for families.
Hall
Kitchen/Dining Room
6.41m (max) x 6.86m (max) (21'0" (max) x 22'6" (ma
Utility
1.96m x 2.04m (6'5" x 6'8")
Living Room
6.11m x 3.48m (20'0" x 11'5")
W.C
Landing
Bedroom 1
2.97m x 3.88m (9'8" x 12'8")
En-suite
3.03m x 1.90m (9'11" x 6'2")
Bedroom 2
3.03m x 4.39m (9'11" x 14'4")
Bedroom 3
3.03m x 3.94m (9'11" x 12'11")
Bedroom 4
2.97m x 2.39m (9'8" x 7'10")
Bathroom
1.97m x 2.35m (6'5" x 7'8")
Double Garage
5.28m x 4.52m (17'3" x 14'9")
Energy Efficiency and Environmental Impact
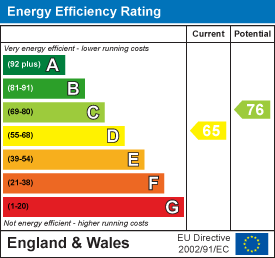
Although these particulars are thought to be materially correct their accuracy cannot be guaranteed and they do not form part of any contract.
Property data and search facilities supplied by www.vebra.com
