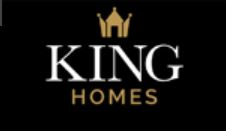
35-36 Guild Street
Stratford-upon-Avon
Warwickshire
CV37 6QY
Lambourne Close, Bidford-On-Avon, Alcester
Guide price £440,000
4 Bedroom House - Detached
** Four Bedrooms ** Detached Family Home ** Private Gated Community ** Enviable Location ** A beautifully presented four-bedroom detached home set within a peaceful private gated community. The spacious and immaculately maintained interior includes a welcoming hallway with galleried landing, a generous sitting room with feature fireplace, separate dining room, and a bright conservatory overlooking the garden. The stylish kitchen offers ample storage and flows through to a useful utility room with access to the garage. Upstairs, the principal bedroom benefits from a modern en-suite shower room, with three further well-proportioned bedrooms and a contemporary family bathroom. Outside, the property enjoys a private rear garden, driveway parking, and an integral garage.
From the moment you step inside, the wide and welcoming hallway, with its striking galleried landing above, creates an immediate sense of space and light. The sitting room is a warm and inviting space, ideal for relaxing at the end of the day, with a striking fireplace providing a charming focal point. Double doors lead through to the dining room, creating a lovely flow for entertaining or family meals, and from here you step into the conservatory – a peaceful spot to enjoy a good book or a coffee while taking in the garden views.
The kitchen has been thoughtfully finished in a neutral colour scheme with wood-style worktops and flooring, offering ample cupboard space and a bright outlook over the garden. A separate utility room adds to the practicality, providing access to the rear of the property and directly into the garage. There’s also a useful downstairs cloakroom just off the hall.
Upstairs, the large principal bedroom is a calm and restful space, complete with its own modern en-suite shower room. There are three further bedrooms, all finished to the same high standard and offering flexibility for growing families, guests or those working from home. The family bathroom is well appointed and continues the tasteful decor seen throughout the house.
Outside, the rear garden is a real highlight – private and well maintained, it’s ideal for sunny days, barbecues and children’s play. To the front, the driveway provides space for family cars and there is an integral garage for further parking or storage.
This is a truly special home in a desirable, secure setting, offering space, style and a sense of calm that’s hard to find. Early viewing is highly recommended.
Bidford on Avon
Just a short walk away is the centre of Bidford-on-Avon and its many amenities, including shops, supermarkets, pubs, restaurants and Primary School. This location provides easy access to Stratford- Upon- Avon, catchment to good schools/ nurseries and benefits from excellent transport links to include the A435 the M40 and M42 motorway networks, Stratford -Upon -Avon and Evesham train stations are nearby with mainline services to Birmingham and London Euston, in under an hour.
Sitting room
4.67 x 3.45 (15'3" x 11'3")
Dining room
3.28 x 2.83 (10'9" x 9'3")
Kitchen
3.28 x 4.02 (10'9" x 13'2")
Conservatory
3.43 x 2.83 (11'3" x 9'3")
Bedroom 1
4.53 x 3.45 (14'10" x 11'3")
Bedroom 2
3.42 x 3.45 (11'2" x 11'3")
Bedroom 3
3.48 x 2.76 (11'5" x 9'0")
Bedroom 4
2.33 x 2.76 (7'7" x 9'0")
Family bathroom
1.89 x 2.21 (6'2" x 7'3")
Garage
5.21 x 2.73 (17'1" x 8'11")
Energy Efficiency and Environmental Impact

Although these particulars are thought to be materially correct their accuracy cannot be guaranteed and they do not form part of any contract.
Property data and search facilities supplied by www.vebra.com






















