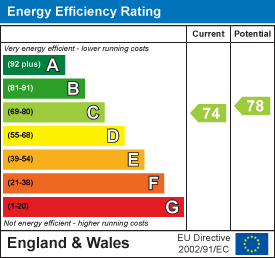
Hamilton Bower
Tel: 01422 20 45 45
9 Square
Northowram
Halifax
HX3 7HW
Upper Hall View, Northowram, Halifax
£430,000 Sold (STC)
4 Bedroom House - Detached
- FOUR BEDROOMS
- DETACHED
- EXTENDED
- WELL PRESENTED
- POPULAR LOCATION
- GARAGE
Extended FOUR BEDROOM DETACHED family home located on the highly regarded Upper Hall View in the much sought after village of Northowram. The property offers spacious room sizes, pleasant gardens, off road parking and a garage.
EPC RATING - C
COUNCIL TAX BAND - E
Upper Hall View is located in the heart of Northowram and is well positioned within close proximity to the local Primary School and village amenities. Further afield Halifax Town Centre is easily accessible and the excellent transport links allow convenient access to the motorway network and surrounding major cities. The property sits in an elevated position and has been well maintained by the current owners to provide fabulous family living. Rooms are well proportioned and of a generous size whilst externally there is an enclosed rear garden with lawns and patio, whilst to the front there is ample off road parking and access to the garage.
GROUND FLOOR
ENTRANCE HALLWAY
Spacious entrance hallway with laminate flooring, and a central heating radiator.
W.C
Ground floor cloakroom with a low flush wc and a a hand wash basin. Laminate flooring and a central heating radiator.
LOUNGE
The main reception room, a bay fronted lounge has a feature electric fire set within a stylish fire place. Double glazed window and two central heating radiators.
DINING ROOM
Located to the rear of the property with double glazed French Doors opening to the rear garden. Central heating radiator.
KITCHEN DINER
Fitted with a range of wall and base units to three sides with a contrasting worksurface over incorporating a stainless steel sink and mixer tap. Electric oven with gas hob and extractor fan over. Plumbing for a dishwasher. The room has ample space for a dining table and is finished with two double glazed windows, a central heating radiator and Pergo floor tiles.
UTILITY ROOM
Good size utility space fitted with wall and base units with a contrasting work surface over. There is a door to the side elevation, a central heating radiator, Pergo floor tiles and the Worcester Bosh combi boiler.
FIRST FLOOR
LANDING
Pleasant landing area.
BEDROOM
The primary bedroom is a large double with a central heating radiator and a double glazed window. Loft access.
EN-SUITE
Located off the bedroom an en-suite shower room comprising of a low flush wc, a hand wash basin and a glass screened shower cubicle. Double glazed window and a heated towel rail.
BEDROOM
A large double bedroom, part of the extension, with double glazed windows to both front and rear elevations. Two double glazed windows.
BEDROOM
Another good size double bedroom, located to the rear elevation with a central heating radiator and double glazed window.
BEDROOM
To the front elavation with a double glazed window and a central heating radiator.
BATHROOM
A vast bathroom with under floor heating which is fitted with a modern four piece suite in white comprising of a hand wash basin on a stylish vanity unit, a low flush wc, a bath and a shower set within a curved glass screen cubicle. Tiled flooring, heated towel rail and a double glazed window.
EXTERNAL
To the front of the property there is ample off road parking available for several vehicles in addition to a driveway which leads to the garage which offers further parking and storage options. To the rear a lovely garden with patio and lawns and a tiered section with feature railway sleepers.
Energy Efficiency and Environmental Impact

Although these particulars are thought to be materially correct their accuracy cannot be guaranteed and they do not form part of any contract.
Property data and search facilities supplied by www.vebra.com






















