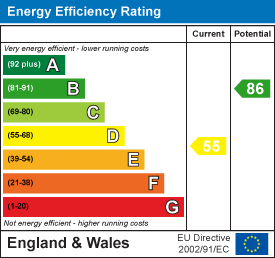.png)
9 Chester Street
Mold
Flintshire
CH7 1EG
Tai Nestig, Gwernaffield
Price £180,000
2 Bedroom House - Terraced
- End of Terrace Property
- Two Good Sized Bedrooms
- Sought After Village Location
- Ideal For First Time Buyers
- Private Rear Garden
- Cul-De-Sac Village Location
- Garage and Driveway Parking
- EPC - D55
- Tenure - Freehold
- Council Tax - C
Charming Two-Bedroom End-of-Terrace Home in Sought-After Village Location
Nestled in a desirable rural village, this beautifully presented two-bedroom end-of-terrace property offers the perfect blend of countryside living with modern convenience. Boasting a driveway and an integrated single garage, the home sits on a generous plot with a private rear garden, complete with a patio area—ideal for outdoor entertaining or relaxing in the sunshine.Located in a peaceful, sought-after village, the home benefits from, a local primary school and church, as well as excellent public transport links and easy access to stunning countryside walks.
This is a fantastic opportunity for first-time buyers, downsizers, or anyone looking to enjoy village life within easy reach of local amenities.
EPC - D55, Council Tax - C, Tenure - Freehold
Accommodation
Quarry tiled step and storage cupboard housing the gas and electric meters. Wooden glazed panel door leading into;
Hallway
Built in storage cupboard with hot water tank and ample storage, radiator. Door access into;
Kitchen
8' 10'' x 8' 7'' (2.69m x 2.61m) maxWith a range of wall, drawer and base units with worktops over and tiled splashback. Stainless steel sink and drainer with mixer tap, void for washing machine and fridge/freezer. Built in hob, oven and extractor. With wooden double glazed casement window to the front elevation, radiator, power points and lighting.
Living Room
4.9 x 3.5 (16'0" x 11'5")Bright airy room with large double glazed french doors leading onto the patio, double glazed window to the rear elevation, stairs leading to the upper floor and landing, radiator, television aerial point, power points and lighting.
Stairs & Landing
Loft access with drop down ladder, radiator. Doors leading off to all rooms;
Bedroom One
3.9 x 3.3 (12'9" x 10'9")A large double bedroom with double glazed window the rear elevation, radiator, built in storage cupboard, power points and lighting.
Bedroom Two
3.00 x 2.7 (9'10" x 8'10")A double bedroom with double glazed window to the front elevation, radiator, power points and lighting.
Bathroom
2.1 x 1.8 (6'10" x 5'10")Having partially tiled walls, tiled flooring, radiator, double glazed window to the front elevation. White bathroom suite with bathtub with mixer taps over and wall mounted shower, pedestal hand wash basin with mixer taps over and low flush WC.
Outside
To the front of the property is a driveway providing off road parking and leading to an integrated single garage with up and over door.
The rear of the property boasts a good sized private garden being paved and having a raised tier patio area with large built in shed and storage, the property is bound with a timber fence and provides rear access to the garage.
Description
Tai Nestig is a quiet cul-de-sac situated in the sought after village of Gwernaffield. The village of Gwernaffield offers a church, primary school and excellent access to the countryside and public transport links. The market town of Mold is just a short drive away providing larger shops, further schools and amenities.
Directions
From the Agents Mold Office, proceed to the Tescos roundabout take the first exit to the next roundabout, taking the first exit at the smaller roundabout onto Dreflan and bend around the corner onto Greenfield Road. Proceed into the village of Gwernaffield and turn right at the Church and The Hand Inn and proceed for 250 Yards and Tai Nestig will be found on the left hand side with the subject property directly in front as indicated by the To Let Board.
Energy Efficiency and Environmental Impact

Although these particulars are thought to be materially correct their accuracy cannot be guaranteed and they do not form part of any contract.
Property data and search facilities supplied by www.vebra.com















