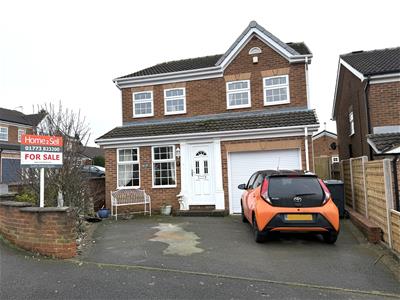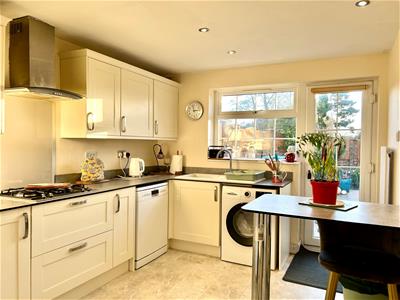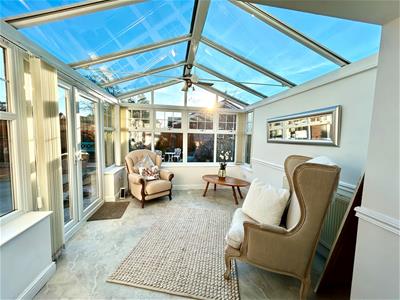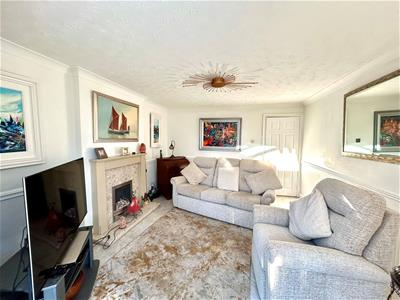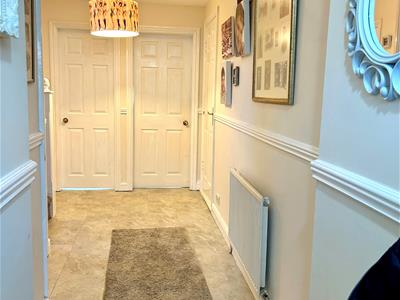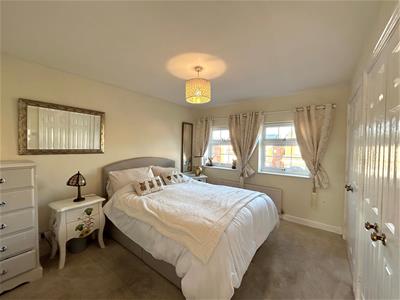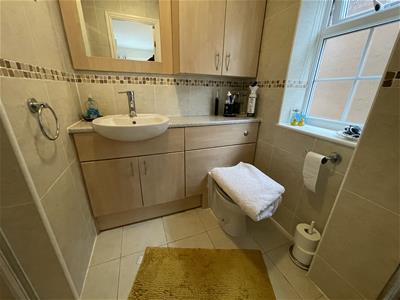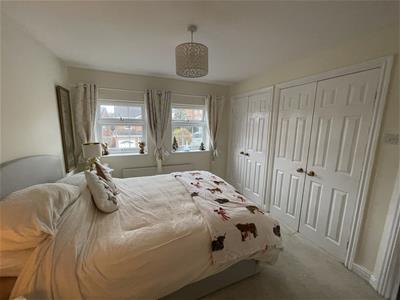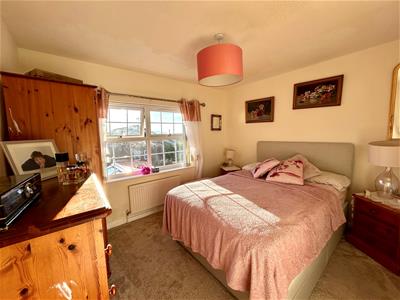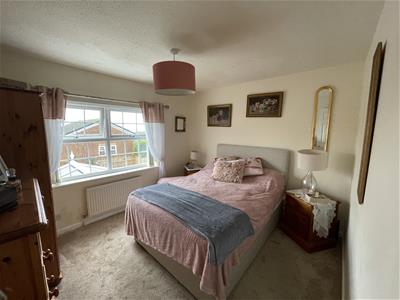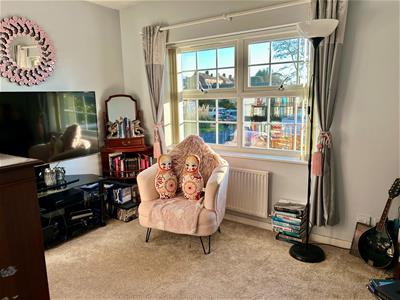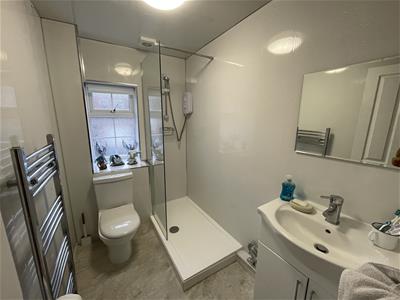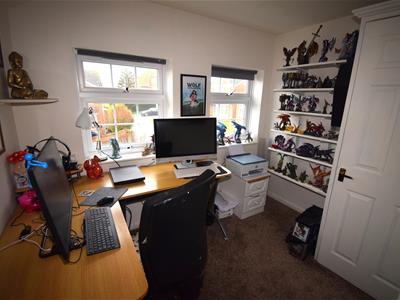
38 Market Place
Belper
Derbyshire
DE56 1FZ
Royston Drive, Belper
£330,000 Sold (STC)
4 Bedroom House - Detached
- Four Bedroomed Detached Family Home
- Sought After Location
- PVCu Double Glazing
- Gas Central Heating
- Modern Kitchen and Shower Room
- PVCu Conservatory
- Integral Garage
- Off Road Parking
- En-Suite to Master
- Cul-De-Sac Location
Occupying this popular and convenient location is this stylish four bedroomed, detached residence which represents an excellent opportunity for the discerning purchaser looking to acquire an easy to manage and beautifully presented family home. Supplemented by sealed unit PVCu double glazing and gas central heating. A recommended internal inspection will reveal: Entrance hall with staircase to the first floor, guest cloakroom WC, lounge with feature fireplace, open plan conservatory, separate formal dining room and a modern fitted breakfast kitchen room with built-in appliances. To the first floor, the landing leads to a master bedroom with built-in wardrobes and en suite shower facility, three further bedrooms and a modern family shower room having a three piece suite. Integral garage, parking and enclosed garden to the rear. Viewing Essential.
DRAFT DETAILS SUBJECT TO CHANGE AND VENDOR APPROVAL.
Entrance Hall
The property is entered via a PVCu door having glazed inserts, with central heating radiator, dado rail and ceiling light. With doors off to the integral garage, dining room, lounge and guest cloakroom. Having stairs off to the first floor landing.
Guest Cloakroom
Comprising of close couple WC, pedestal hand wash basin, central heating radiator, ceiling light and PVCu opaque window to the side elevation.
Dining Room
2.56m x 3.36mHaving two PVCu double glazed windows to the front elevation, central heating radiator and ceiling light.
Lounge
3.58m x 4.07mThe focal point of the room is a living flame pebble gas fire set on a raised marble aggregate hearth with matching back drop with surround. Having coving to the ceiling, central heating radiator, television point dado rail and open plan to the conservatory.
Conservatory
3.21m x 2.96mBeing constructed of brick beneath PVCu sealed units with glass roof, French doors opening to the decking area and garden aspect. With central heating radiator, dado rail, ceiling fan and light.
Kitchen
2.89m x 4.03mComprising of a range of base and wall units with matching draws having work surfaces over incorporating a sink drainer unit with Swan neck mixer tap. Having a gas hob with stainless steel extractor canopy over, integrated electric fan assisted double oven, space for a fridge freezer, space and plumbing for an automatic washing machine and dishwasher. Column radiator, breakfast bar, recessed ceiling lighting, PVCu window to the garden aspect and PVCu door with glazed inserts to the rear elevation.
To the First Landing
With PVCu window to the side elevation. Central heating radiator and airing cupboard.
Master Bedroom
2.59m x 3.37mHaving two PVCu windows to the front elevation, central heating radiator and ceiling light. Fitted wardrobes.
Ensuite
Having a fitted concealed cistern WC with built in vanity hand wash basin with matching cupboard space, eye level unit, complimentary wall tiling, chrome ladder style heated towel rail, shower cubicle with thermostatically controlled shower and PVCu opaque window to the side elevation. Electric shaver point.
Bedroom Two
3.23m x 2.97mWith PVCu window to the rear elevation, central heating radiator and ceiling light.
Bedroom Three
2.52m x 3.27mWith PVCu window to the rear elevation, central heating radiator and ceiling light.
Bedroom Four
2.85m x 2.02mHaving two PVCu windows to the front elevation, built in storage cupboard, and ceiling light.
Family Shower Room
Having a modern three piece suite comprising of a close couple WC, vanity hand wash basin with fitted cabinet and a walk in shower with electric shower unit. With compilimentry panelling to the walls, chrome ladder style heated towel rail. PVCu opaque window to the side elevation and ceiling light.
Outside
The property is set back from the road behind a tarmacadam drive way leading to the single integral garage having up and over door.
To the rear of the property is an enclosed garden having two tier decking area, patio sun terrace and well stocked planted borders. Gated side access.
Integral Garage
Having roller door and wall mounted gas boiler.
Area
34 Royston Drive is situated approximately two miles from the centre of Belper which provides an excellent range of amenities including shops, schools and recreational facilities. The village of Duffield lies some 3 miles to the south of Belper. The City of Derby approximately 8 miles to the south. Derby's outer ring road provides convenient onward travel to the major trunk roads and the motorway network.
There is a train service from Belper to London St Pancras. The famous market town of Ashbourne known as the gateway to Dovedale and the Peak District National Park lies approximately 10 miles to the west.
Directional Note
From our Belper Office, proceed along through the Market Place, which becomes High Street and then Spencer Road. Turn right at the mini-roundabout onto Short Street and left at the next mini-roundabout onto Kilbourne Road. Follow this road, eventually taking a left-hand turn, sign posted for John O'Gaunt's Way and continue for some distance eventually taking a right hand turn onto Royston Drive and the property will be found on the right hand side at the top.
Energy Efficiency and Environmental Impact
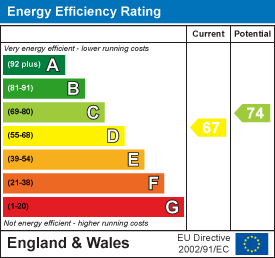
Although these particulars are thought to be materially correct their accuracy cannot be guaranteed and they do not form part of any contract.
Property data and search facilities supplied by www.vebra.com
