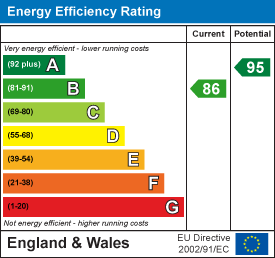
Edkins Holmes Estate Agents Ltd
6A Stainland Road,
Greetland
Halifax,
West Yorkshire
HX4 8AD
Tyersal Gardens, Bradford
£290,000
4 Bedroom House - Semi-Detached
- Modern Three-Bedroom Semi-Detached Home
- Stunning Views
- Beautifully Presented
- Well-Planned Layout
- Private Enclosed Garden
- Driveway With Parking For Two Vehicles
- Sought-After Location
Modern Three-Bedroom Semi-Detached Home with Stunning Views
Built in 2021, this beautifully presented three-bedroom semi-detached home offers stylish and versatile living across a well-planned layout. The property features a spacious master bedroom with en-suite, alongside two further well-proportioned bedrooms and a contemporary family bathroom.
Downstairs, a converted garage provides a flexible second reception room — ideal as a playroom, home office, or potential fourth bedroom — while a convenient cloakroom adds everyday practicality. The modern kitchen and generous lounge/diner open onto a private enclosed garden, complete with a lawn and patio area, perfect for entertaining or relaxing while enjoying far-reaching countryside views.
Additional benefits include a driveway with parking for two vehicles and a sought-after location close to local amenities, schools, and transport links.
An ideal home for growing families or those seeking flexible modern living — early viewing is highly recommended.
To The Ground Floor:
Entrance Hall
UPVC Double glazed composite door to front elevation.
Cloakroom
Wash hand basin. Low flush W.C. Chrome towel radiator.
Lounge
3.928 x 4.007 (12'10" x 13'1")Media Wall with flame effect fire. Radiator. UPVC double glazed French doors to rear elevation.
Second Reception Room/ Bedroom Four
5.488 x 2.683 (18'0" x 8'9")Built in storage cupboard. Designer radiator. Composite door to rear elevation. UPVC double glazed window to front elevation.
Dining Kitchen
6.178 x 2.916 (20'3" x 9'6")Fitted kitchen with wall and base units. Stainless steel one and a half bowl under counter sink. Quartz work surfaces. Eye-level electric oven. Induction hob. Extractor hood. Integrated dishwasher. Integrated fridge / freezer. Radiator. UPVC double glazed window to front elevation.
To The First Floor:
Landing
Stairs leading from entrance hall. UPVC Double glazed window to side elevation.
Bedroom Two
4.374 x 3.356 to wardrobes (14'4" x 11'0" to wardrFitted wardrobes. Radiator. UPVC double glazed window to rear elevation.
Bedroom Three
3.586 x 2.067 (11'9" x 6'9")Radiator. UPVC double glazed window to front elevation.
Bathroom
Wash hand basin. Low flush W.C. Bath with mixer taps and shower over. Fully tiled. Chrome towel radiator. Extractor fan.
Second Floor
Master Bedroom
5.270 max x2.987 max (17'3" max x9'9" max)Radiator. 3x Velux windows.
En-Suite
Wash hand basin. Low flush W.C. Shower cubicle. Fully tiled. Chrome towel radiator. Velux window.
Parking
Driveway parking for two cars.
Front Garden
Lawn garden with drystone wall.
Rear Garden
Enclosed lawn and patio garden.
Council Tax Band
C
Location
To find the property, you can download a free app called What3Words which every 3 metre square of the world has been given a unique combination of three words.
The three words designated to this property is ///wooden.images.unless
Disclaimer
DISCLAIMER: Whilst we endeavour to make our sales details accurate and reliable they should not be relied on as statements or representations of fact and do not constitute part of an offer or contract. The Seller does not make or give nor do we or our employees have authority to make or give any representation or warranty in relation to the property. Please contact the office before viewing the property to confirm that the property remains available. This is particularly important if you are contemplating travelling some distance to view the property. If there is any point which is of particular importance to you we will be pleased to check the information for you. We would strongly recommend that all the information which we provide about the property is verified by yourself on inspection and also by your conveyancer, especially where statements have been made to the effect that the information provided has not been verified.
We are not a member of a client money protection scheme.
Energy Efficiency and Environmental Impact

Although these particulars are thought to be materially correct their accuracy cannot be guaranteed and they do not form part of any contract.
Property data and search facilities supplied by www.vebra.com


























