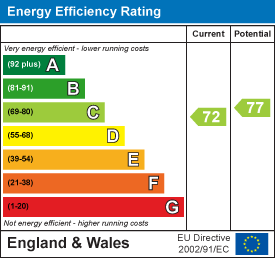Sandown Road, Bangor-On-Dee
Price £385,000
4 Bedroom Bungalow - Detached
- Spacious and beautifully presented
- Detached bungalow
- Vestibule, dining room
- Lounge, conservatory
- Kitchen/breakfast room
- Utility/boot room, cloaks/w.c
- Sitting room/fourth bedroom
- Three bedrooms, wash room
- Modern shower room
- Private driveway, enclosed garden
A spacious and beautifully presented 3- 4 bedroom detached bungalow with plenty of parking and private garden having been much improved by the current owners in recent years to include new Upvc double glazed windows, doors, boiler, kitchen, shower room, wash rooms, etc which has created a home that is ready to 'walk into'. Located in the popular and picturesque village of Bangor On Dee with its convenient amenities including pubs/restaurants, local shop, hairdressers and doctors, the accommodation briefly comprises a composite entrance door opening to the vestibule, family sized dining room with French doors opening to the patio, lounge with conservatory off, impressive modern kitchen with central island, utility/boot room, cloaks/w.c., sitting room or bedroom 4 depending on preference, 3 further double bedrooms, well appointed shower room and additional wash room. To the outside, the private drive provides ample parking and space for a motorhome/caravan. The well maintained gardens extend to the side and rear and include porcelain paved patio area for outdoor entertaining, lawned garden, fruit trees and 2 store sheds all of which is enclosed to provide a safe and private setting. Energy Rating - C (72)
LOCATION
The Riverside Village of Bangor on Dee lies approx. 5 miles from Wrexham City Centre just off the A525 which provides excellent road links to the Wrexham Industrial Estate and the A483 by-pass which links Wrexham, Chester and Oswestry and allows for daily commuting to the major commercial and industrial centres of the region. The Village not only has a picturesque setting on the banks of the River Dee, but also boasts a popular Racecourse, 2 Pubs/Restaurants, a Convenience Store, Dentist, Doctors, Dispensary, Hairdressers, Village Hall, Sports Field, Football Pitch, Children's Play Area. There is a primary School and is within the catchment area of the highly regarded Penley Secondary School.
DIRECTIONS
From Wrexham City Centre proceed along the A525 Whitchurch Road for approx. 5 miles taking the exit over the old bridge into Bangor on Dee, proceed past the Village Shops on the left and thereafter turn second right into Sandown Road and the entrance to the property will be observed immediately on the right.
ACCOMMODATION
Part glazed composite entrance door opening to:
VESTIBULE
With oak part glazed internal door and wood effect flooring that continues into:
DINING ROOM
5.89m x 2.97m (19'4 x 9'9)A spacious family dining room with upvc double glazed French doors opening to the patio, radiator and oak double doors leading to:
LOUNGE
4.78m x 3.28m (15'8 x 10'9)Upvc double glazed window overlooking the rear garden, radiator and upvc double glazed sliding patio doors opening to:
CONSERVATORY
2.82m x 2.18m (9'3 x 7'2)Overlooking the garden through upvc double glazed windows on a brick plinth and upvc double glazed external door.
KITCHEN/BREAKFAST ROOM
4.72m x 4.32m (15'6 x 14'2)An impressive recently remodelled sociable kitchen appointed with a modern handleless range of base and wall cupboards complimented by work surface areas incorporating a black single drainer sink unit with mixer tap, double oven/grill, space for American style fridge freezer, central island with five ring gas hob, wide cutlery and pan drawers below and stainless steel ceiling hung extractor hood above, plumbing for washing machine, plumbing for dishwasher, space for tumble dryer, radiator, tiled flooring, upvc double glazed French doors leading to the patio and solid oak door opening to:
UTILITY/BOOT ROOM
2.64m x 2.51m (8'8 x 8'3)Composite part glazed external door and Vaillant gas central heating boiler.
CLOAKS/W.C
Appointed with a wall hung wash basin with mixer tap and splashback, w.c within vanity unit, upvc double glazed window, tiled flooring and radiator.
SITTING ROOM/FOURTH BEDROOM
3.48m x 2.62m (11'5 x 8'7)Solid oak internal door, upvc double glazed window, radiator and ceiling hatch to roof space.
INNER HALL
Solid oak doors to all rooms and ceiling hatch to roof space with pull-down loft ladder.
BEDROOM ONE
3.51m x 2.97m (11'6 x 9'9)Upvc double glazed window, radiator and full height sliding door wardrobe.
BEDROOM TWO
3.58m x 2.97m (11'9 x 9'9)Upvc double glazed window to front and radiator.
BEDROOM THREE
3.73m x 2.57m (12'3 x 8'5)A further double bedroom with upvc double glazed window to rear and radiator.
WASH ROOM
Appointed with a wall hung wash basin with splashback, w.c set within vanity cupboard, radiator and upvc double glazed window.
SHOWER ROOM
2.46m x 2.01m (8'1 x 6'7)Beautifully appointed with a large shower area with mains thermostatic shower, Rainforest style shower head and splash screen, wash basin and w.c set within vanity unit, radiator, easy clean wall panels, wood effect flooring, inset ceiling spotlights and extractor fan.
OUTSIDE
The property is approached along a private driveway providing ample parking and guest parking together with space for a caravan or motorhome. Raised flowerbeds and garden gates either side of the bungalow lead to the enclosed garden which enjoys an excellent degree of privacy together with a sunny aspect and includes a gravelled path leading to a lawned garden which extends to the side and rear, Porcelain paved patio for outdoor entertaining, flowerbeds, two store sheds, cold water tap, timber fencing and privacy hedging.
PLEASE NOTE
Please note that we have a referral scheme in place with Chesterton Grant Independent Financial Solutions . You are not obliged to use their services, but please be aware that should you decide to use them, we would receive a referral fee of 25% from them for recommending you to them.
Energy Efficiency and Environmental Impact

Although these particulars are thought to be materially correct their accuracy cannot be guaranteed and they do not form part of any contract.
Property data and search facilities supplied by www.vebra.com
















