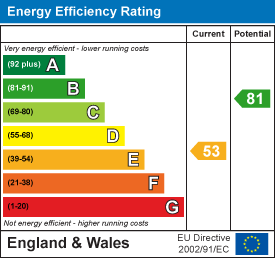
Mcgowan Homes & Property Services Ltd
Tel: 0161 655 4113
Fax: 00000000
Email: sales@mcgowanhomes.co.uk
43 Middleton Gardens, Middleton
Manchester
M24 1AB
Heywood Old Road, Middleton, Manchester
Offers In Excess Of £300,000
3 Bedroom Bungalow - Detached
- Fabulous THREE DOUBLE Bed Extended Detached Bungalow
- Immaculate Interior Featuring Large Open Plan Family Dining Kitchen
- Front To Rear Porch / Lounge / Contemporary Four-Piece Bathroom
- Integral Garage / Tarmacadam Entrance And Parking Bay
- Shared Block Paved Driveway / Rear Tiered Patio And Lawned Garden
Set in an elevated position is this fabulous THREE double bed detached bungalow. Beautifully presented with an immaculate contemporary interior and a large rear extension accommodating a superb open plan family dining kitchen, a front to rear side porch and an integral garage which has been partially converted to a utility area. This stunning home briefly comprises of gas central heating, uPVC double glazed windows, front to back side porch, lounge with open plan access to an exceptional family dining kitchen with a vaulted glass ceiling, a spacious four piece bathroom suite and a large integral garage. Externally to the front is a tarmacadam parking area, tarmacadam entrance and a separate shared block paved driveway leading to the integral garage. To the rear is a tiered garden incorporating steps with flagged tiles leading to a flagged patio area and steps to an enclosed lawned area at the foot. Conveniently located for local shops and amenities, leisure facilities including the municipal Heaton Park and ideal for transport links to the city centre and the M60 motorway network.
ENTRANCE
Tarmacadam entrance path leading to...
PORCH
4.83m x 2.00m (15'10" x 6'6")Very spacious side entrance porch with tile flooring, spotlights and electric wall heater. Access to hallway and the rear garden.
HALL
Hallway with carpet flooring and radiator.
LOUNGE
 3.96m x 3.75m (12'11" x 12'3")Light and airy lounge with vaulted ceiling, wall mounted T.V point, carpet flooring, spotlights and radiator. Open plan to dining kitchen and access to bedroom 3.
3.96m x 3.75m (12'11" x 12'3")Light and airy lounge with vaulted ceiling, wall mounted T.V point, carpet flooring, spotlights and radiator. Open plan to dining kitchen and access to bedroom 3.
FAMILY DINING KITCHEN
 5.21m x 5.08m (17'1" x 16'7")Rear aspect with a range of wall and base units incorporating "Quartz" work-surfaces, one and a half bowl stainless steel sink, gas hob with stainless steel extractor above, built in double electric oven, integrated fridge/freezer, tile flooring, large glass vaulted ceiling, radiator and spotlights. External access and access to the integral garage.
5.21m x 5.08m (17'1" x 16'7")Rear aspect with a range of wall and base units incorporating "Quartz" work-surfaces, one and a half bowl stainless steel sink, gas hob with stainless steel extractor above, built in double electric oven, integrated fridge/freezer, tile flooring, large glass vaulted ceiling, radiator and spotlights. External access and access to the integral garage.
BEDROOM 1
 4.43m x 3.63m (14'6" x 11'10")Front aspect with bay window, carpet flooring and radiator.
4.43m x 3.63m (14'6" x 11'10")Front aspect with bay window, carpet flooring and radiator.
BEDROOM 2
3.42m x 3.04m (11'2" x 9'11")Front aspect with carpet flooring and radiator.
BEDROOM 3
 2.94m x 2.78m (9'7" x 9'1")Side aspect with carpet flooring and radiator.
2.94m x 2.78m (9'7" x 9'1")Side aspect with carpet flooring and radiator.
BATHROOM
 FOUR-piece bathroom suite comprising of bath, separate shower cubicle, vanity wash-basin with fitted cupboards below, low-level W.C, tiled flooring, part tiled walls and heated towel rail.
FOUR-piece bathroom suite comprising of bath, separate shower cubicle, vanity wash-basin with fitted cupboards below, low-level W.C, tiled flooring, part tiled walls and heated towel rail.
INTEGRAL GARAGE
5.42m x 4.06m (17'9" x 13'3")Large integral garage which has been partially converted to accommodate a utility area with fixed wall and base units, stainless steel sink, space and plumbing for an automatic washing machine.
OUTSIDE
Externally to the front is a tarmacadam parking area, tarmacadam entrance and a separate shared block paved driveway leading to the integral garage. To the rear is a tiered garden incorporating steps with flagged tiles leading to a flagged patio area and steps to an enclosed lawned area at the foot.
Energy Efficiency and Environmental Impact


Although these particulars are thought to be materially correct their accuracy cannot be guaranteed and they do not form part of any contract.
Property data and search facilities supplied by www.vebra.com







