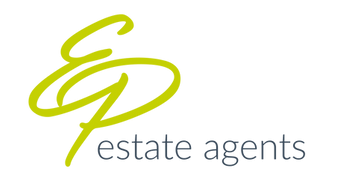
13 Finkle Street
Selby
North Yorkshire
YO8 4DT
Moss Green Lane, Brayton, Selby
Offers in the region of £390,000 Sold (STC)
2 Bedroom Bungalow - Detached
- TRADITIONAL DETACHED BUNGALOW
- TWO DOUBLE BEDROOMS AND LOFT ROOM
- RENOVATED THROUGHOUT BY THE CURRENT OWNERS
- LARGE KITCHEN/DINER
- RE-WIRED AND NEW HEATING INSTALLED
- ATTRACTIVE WELL ESTABLISHED GARDENS
- GOOD DEGREE OF PRIVACY TO REAR
- SOUGHT AFTER RESIDENTIAL LOCATION
Nestled on the charming Moss Green Lane in Brayton, Selby, this delightful detached bungalow offers a perfect blend of traditional charm and modern living. Spanning an impressive 1,138 square feet, the property has been thoughtfully renovated throughout by the current owners, ensuring a fresh and inviting atmosphere. Upon entering, you will find a well-proportioned reception room that serves as a welcoming space for relaxation and entertaining. The bungalow features two spacious bedrooms, providing ample room for family or guests. Additionally, the property boasts a loft room, which could be utilised as a third bedroom or a versatile space for your personal needs. One of the standout features of this property is the attractive, well-established gardens that surround it. These outdoor spaces offer a serene retreat or hosting gatherings with friends and family and provide a good degree of privacy to the rear. This traditional bungalow is a wonderful opportunity for those seeking a peaceful lifestyle in a desirable location. With its thoughtful renovations and generous living space, this property is sure to appeal to a variety of buyers.
Composite entrance door leading into:-
Entrance Hall
 A bright and spacious L shaped hallway with doors off. Access to the loft room. Radiator.
A bright and spacious L shaped hallway with doors off. Access to the loft room. Radiator.
Living Room
 5.88m x 4m (19'3" x 13'1")Having an inset fireplace housing a log burning stove. With a bay window to the front elevation and two further windows to the side. Two radiators.
5.88m x 4m (19'3" x 13'1")Having an inset fireplace housing a log burning stove. With a bay window to the front elevation and two further windows to the side. Two radiators.
Kitchen/Diner
 6.82m max x 4.5m max (22'4" max x 14'9" max)Having a good range of modern base and wall units with complimentary work surfaces over, extending to include a breakfast bar. A composite one and a half bowl sink unit with a mixer tap over. Integrated electric oven and hob with an extractor over. Having two windows and a door to the rear elevation and a further window to the side. Space for under counter fridge and freezer and plumbing for a dishwasher. Opening to the dining area that has a window to the rear elevation and a radiator. Door from the kitchen area into:-
6.82m max x 4.5m max (22'4" max x 14'9" max)Having a good range of modern base and wall units with complimentary work surfaces over, extending to include a breakfast bar. A composite one and a half bowl sink unit with a mixer tap over. Integrated electric oven and hob with an extractor over. Having two windows and a door to the rear elevation and a further window to the side. Space for under counter fridge and freezer and plumbing for a dishwasher. Opening to the dining area that has a window to the rear elevation and a radiator. Door from the kitchen area into:-
Rear Porch
 This has a cupboard with plumbing for a washing machine. A door and a window to the rear elevation.
This has a cupboard with plumbing for a washing machine. A door and a window to the rear elevation.
Bedroom 1
 4.16m x 3.73m (13'7" x 12'2")Being of a double size and having a bay window to the front elevation. Fitted wardrobes with mirrored fronts and a radiator.
4.16m x 3.73m (13'7" x 12'2")Being of a double size and having a bay window to the front elevation. Fitted wardrobes with mirrored fronts and a radiator.
Bedroom 2
 3.95m x 3.55m (12'11" x 11'7")Being of a double size and having a window to the rear elevation.
3.95m x 3.55m (12'11" x 11'7")Being of a double size and having a window to the rear elevation.
Loft Room
 5.29m max x 5.65m max (17'4" max x 18'6" max)Having a window to the front elevation and a radiator.
5.29m max x 5.65m max (17'4" max x 18'6" max)Having a window to the front elevation and a radiator.
Bathroom
 Being fully tiled with a white suite comprising panelled bath, wash hand basin in a vanity unit and a wc. Separate shower cubicle. With a window to the rear elevation.
Being fully tiled with a white suite comprising panelled bath, wash hand basin in a vanity unit and a wc. Separate shower cubicle. With a window to the rear elevation.
Garage
5.02m x 2.81m (16'5" x 9'2")Single attached garage with power connected.
Outside
The front garden is laid mainly to lawn with mature shrubs and trees. There is a driveway to the garage and a path to the front and side of the property with gated access to the rear garden. The delightful rear garden is private and well established with trees and shrubs. Gravelled and paved areas go around the lawn leading to the shed and further garage/workshop.
Utilities
Mains Electric
Mains Gas
Mains Water
Mains Sewerage (not metered)
Mobile
Broadband
Energy Efficiency and Environmental Impact

Although these particulars are thought to be materially correct their accuracy cannot be guaranteed and they do not form part of any contract.
Property data and search facilities supplied by www.vebra.com

















