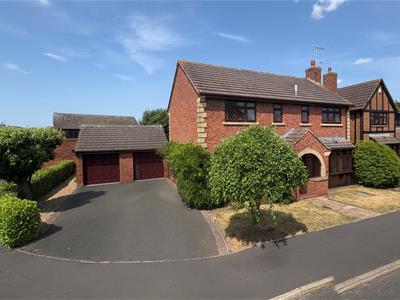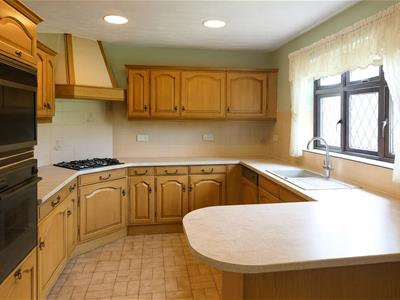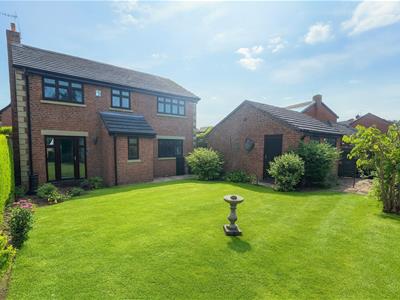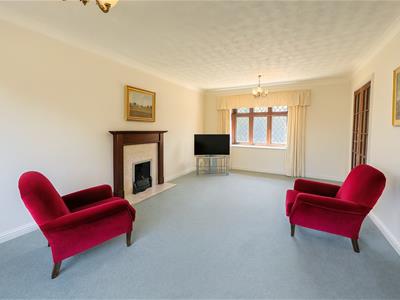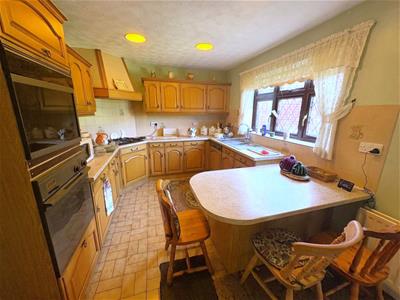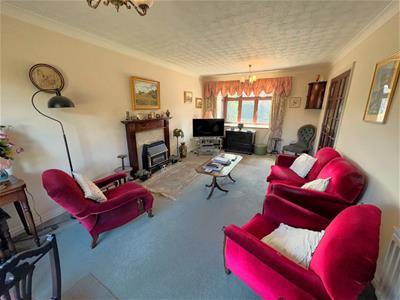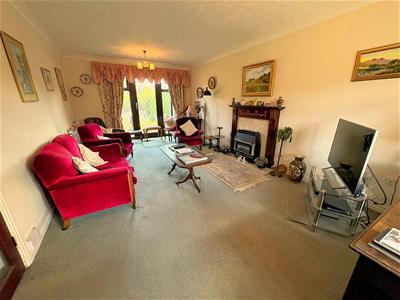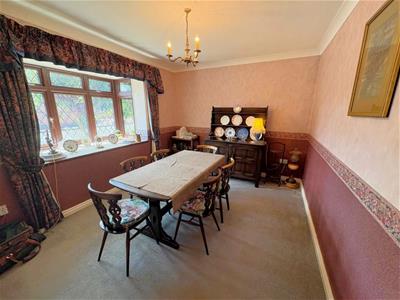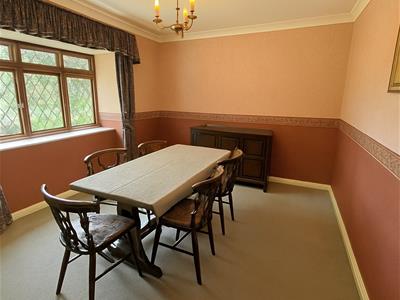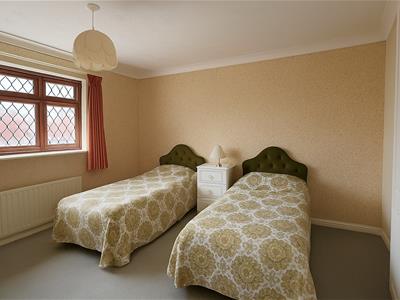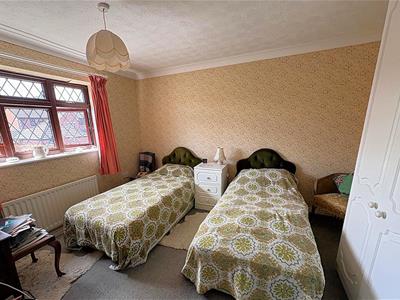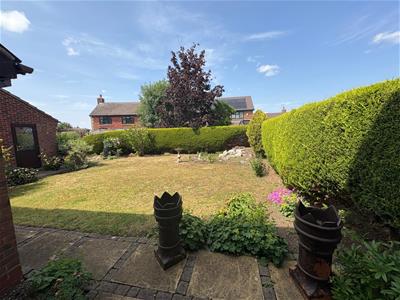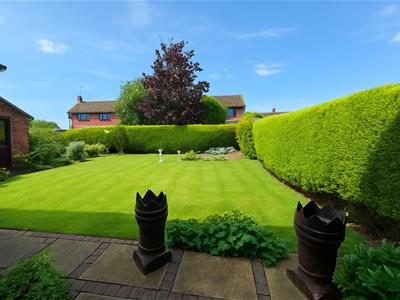
7 Merstow Green
Evesham
Worcestershire
WR11 4BD
Andrews Drive, Evesham
Asking Price £450,000
4 Bedroom House - Detached
- Detached Family Home
- Four Bedrooms
- Living Room
- Dining Room
- Kitchen & Utility
- Bathroom and En suite
- Detached Double Garage
- Enclosed rear garden
- No onward chain
- EPC TBC - Council Tax Band F
Welcome to Andrews Drive, Evesham - a charming property with great potential! This spacious 4-bedroom detached house is located in a popular residential area, offering a fantastic opportunity for those looking to create their dream home.
Although the property requires modernisation, this allows you the freedom to put your own stamp on it and truly make it your own. Imagine the possibilities of transforming this house into a stylish and modern living space tailored to your taste.
One of the standout features of this property is the detached double garage, providing ample space for parking or even converting it into a workshop or additional living space. With no onward chain, the process of making this property your own is made even smoother.
Don't miss out on this exciting opportunity to own a property in such a desirable location. Andrews Drive is waiting for someone with vision and creativity to turn it into a stunning home.
Double glazed doors open to the entrance porch which has double glazed windows and a door to:
Entrance Hall
Having a radiator, telephone point, stairs to the first floor and doors to:
Cloakroom
With an obscure double glazed window to the front, radiator, low level WC and vanity wash hand basin with cupboards below.
Living Room
5.99m x 3.45m (19'8 x 11'4)Having a double glazed box window to the front, double glazed door with matching double glazed windows to either side opening to the garden, radiator, television point, telephone point and gas feature fire.
Dining Room
3.53m x 2.97m (11'7 x 9'9)With a double glazed box window to the front and radiator.
Kitchen
4.06m x 2.92m (13'4 x 9'7)Having a double glazed window to the rear, radiator and tiled floor. The kitchen is fitted with a selection of wall and base units with work surfaces and tiled returns. There is a one and a half bowl sink, built in electric double oven, gas hob with extractor hood over, integral fridge, integrated dishwasher and a breakfast bar. A door opens to:
Utility Room
2.90m x 1.78m (9'6 x 5'10)With a double glazed window to the rear, double glazed door to the garden, cupboards with work surfaces over, single drainer sink, spaces for fridge, freezer and washing machine and a wall mounted gas fired boiler.
First Floor Landing
Having a double glazed window to the rear, door to airing cupboard, access to loft space and doors to:
Bedroom One
3.81m x 3.25m (12'6 x 10'8)With a double glazed window to the front, radiator, fitted wardrobes and a door to:
En Suite
Having an obscure double glazed window to the front, radiator, low level WC, vanity wash hand basin with cupboards below and a shower cubicle.
Bedroom Two
3.53m x 2.95m (11'7 x 9'8)With a double glazed window to the rear, radiator and fitted wardrobes.
Bedroom Three
4.11m x 2.13m (13'6 x 7'0)Having a double glazed window to the rear, radiator and fitted wardrobes.
Bedroom Four
2.95m x 2.24m (9'8 x 7'4)With a double glazed window to the front, radiator and telephone point.
Bathroom
Having an obscure double glazed window to the front, radiator, low level WC, vanity wash hand basin with cupboards below and a panel bath.
Outside
The well stocked fore garden has a path to the front door with a driveway at the side providing off road parking for several vehicles and leading to the Detached Double Garage 18'3 x 18'2 (5.56m x 5.54m): having two up and over doors (one electric), power, light, eaves storage, obscure double glazed window to the rear and an obscure double glazed door to the garden.
The enclosed rear garden has a paved seating area that gives way to a lawn with established borders. There is a further paved area behind the garage and gated pedestrian access opens to the driveway.
Referrals
We routinely refer to the below companies in connection with our business. It is your decision whether you choose to deal with these. Should you decide to use a company below, referred by Leggett & James ltd, you should know that Leggett & James ltd would receive the referral fees as stated. Team Property Services £100 per transaction on completion of sale and £30 of Love2Shop vouchers on completion of sale per transaction.
Although these particulars are thought to be materially correct their accuracy cannot be guaranteed and they do not form part of any contract.
Property data and search facilities supplied by www.vebra.com
