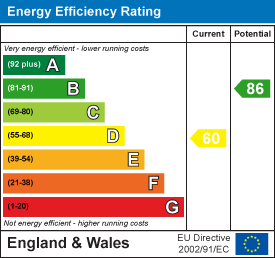
204 Woodgrange Drive
Southend-on-Sea
Essex
SS1 2SJ
Armitage Road, Southend-on-Sea
£525,000
4 Bedroom House - Semi-Detached
- Four Bedroom Semi-Detached Family Home
- Bay Fronted Lounge
- Stylish Kitchen/Diner with Side Access
- French Doors leading to Versatile Utility/Sun Room
- Two Double Bedrooms and One Single Bedroom on First Floor
- Master Bedroom with Balcony, Ensuite Shower Room and Office Area
- Modern Three Piece Family Bathroom
- Large West-Facing Rear Garden
- Off-Street Parking for Two Vehicles
- Sought after Thorpe Bay Location close to Outstanding Schools and Train Station
Bear Estate Agents are delighted to bring to the market this beautifully presented four bedroom semi-detached family home, boasting three floors of versatile living space, a large west-facing garden and off-street parking for two vehicles. Positioned on the ever-popular Armitage Road in Thorpe Bay, this exceptional home is just moments from outstanding schools and excellent transport links.
The property welcomes you with a spacious entrance hall, providing access to a bay fronted lounge, perfect for cosy evenings and a stylish modern kitchen/diner with side access to the garden. The dining area flows seamlessly into a versatile utility/sun room via elegant French doors, offering ideal space for entertaining or relaxing year-round. The first floor landing leads to two generous double bedrooms, a well-proportioned single bedroom and a sleek three piece family bathroom. A further staircase leads to the impressive master bedroom on the second floor, which boasts a private balcony overlooking the rear garden, a contemporary ensuite shower room and a cleverly designed sectioned office space, ideal for remote working or dressing area. Externally, the home benefits from a large west-facing rear garden, perfect for outdoor living and summer entertaining, while the front of the property provides off-street parking for two vehicles. Further features include double glazing, gas central heating and a high-quality finish throughout.
Situated in a sought after pocket of Thorpe Bay, this home is within catchment for the highly regarded Bournes Green Schools and close to Southend High School for Girls. Excellent local amenities, Thorpe Bay Train Station (with direct links to London Fenchurch Street) and easy access to the seafront, parks and shopping facilities make this a prime location for families and commuters alike.
Four Bedroom Semi-Detached House
Entrance Hall
Lounge
3.71m x 3.66m (12'2 x 12'0)
Kitchen/Diner
5.41m x 3.43m (17'9 x 11'3)
Utility/Sun Room
4.78m x 2.77m (15'8 x 9'1)
First Floor Landing
Bedroom Two
4.37m x 2.31m (14'4 x 7'7)
Bedroom Three
3.61m x 3.38m (11'10 x 11'1)
Bedroom Four
1.98m x 1.83m (6'6 x 6'0)
Bathroom
2.21m x 1.88m (7'3 x 6'2)
Second Floor Landing
Bedroom One
3.86m x 3.61m (12'8 x 11'10)
Office/Dressing Area
Ensuite Shower Room
1.70m x 1.70m (5'7 x 5'7)
Balcony
West Facing Garden
Off-Street Parking for Two Vehicles
Energy Efficiency and Environmental Impact

Although these particulars are thought to be materially correct their accuracy cannot be guaranteed and they do not form part of any contract.
Property data and search facilities supplied by www.vebra.com


























