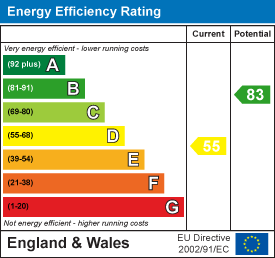
Fletcher and Company (Smartmove Derbyshire Ltd T/A)
15 Melbourne Court,
Millennium Way,
Pride Park
Derby
DE24 8LZ
Quarn Drive, Allestree, Derby
Offers Around £279,950
3 Bedroom House - Semi-Detached
- No Upper Chain
- Offers Excellent Potential
- Double Glazing & Gas Central Heating
- Lounge, Dining Room & Kitchen
- Three First Floor Bedrooms & Shower Room
- Beautiful Rear Garden
- Driveway & Detached Garage
- Close to Excellent Amenities
- Popular Village Location
- Close to Excellent Transport Links
A realistically priced, bay fronted, three bedroom, semi-detached residence on a quiet cul-de-sac location in Allestree.
This is a well situated, three bedroom, semi-detached, bay fronted residence sold with the benefit of no upper chain. Location occupying a sought after location on Quarn Drive in Allestree which is a quiet spot with no thoroughfare. The property is double glazed and gas central heated with entrance hall, fitted guest cloakroom, lounge, dining room to rear and kitchen. The first floor landing leads to three bedrooms and a shower room. The property benefits from a particularly pleasant rear garden with well-stocked borders and lawn and upper patio level. There is an attractive garden to the front, driveway to the side and a detached garage.
The Location
The property is located in the popular suburb of Allestree offering excellent schooling by way of Woodlands secondary and Portway and Lawn primary. There is a nearby parade of shops on Blenheim Parade as well as Park Farm shopping centre. The property is in close proximity to Markeaton Park with boating lake, children's play area, craft village and cafe. There is a regular bus service into Derby City centre.
Accommodation
Entrance Hall
4.34 x 1.68 (14'2" x 5'6")A UPVC double glazed entrance door provides access to hall with central heating radiator and staircase to first floor.
Lounge
 3.77 x 3.17 (12'4" x 10'4")Featuring a fireplace with marble surround and living flame fitted gas fire, central heating radiator and double glazed bay window to front.
3.77 x 3.17 (12'4" x 10'4")Featuring a fireplace with marble surround and living flame fitted gas fire, central heating radiator and double glazed bay window to front.
Dining Room
 3.49 x 3.18 (11'5" x 10'5")Having an integrated gas fire, central heating radiator and patio door double glazed sliding patio door to garden.
3.49 x 3.18 (11'5" x 10'5")Having an integrated gas fire, central heating radiator and patio door double glazed sliding patio door to garden.
Kitchen
 2.49 x 1.66 (8'2" x 5'5")Comprising roll edge preparation surfaces, tiled surrounds, inset stainless steel sink unit, fitted base cupboards and drawer, complementary wall mounted cupboards, inset four plate gas hob with built-in oven beneath and extractor hood over, appliance space suitable for fridge, double glazed window to rear and double glazed door to side.
2.49 x 1.66 (8'2" x 5'5")Comprising roll edge preparation surfaces, tiled surrounds, inset stainless steel sink unit, fitted base cupboards and drawer, complementary wall mounted cupboards, inset four plate gas hob with built-in oven beneath and extractor hood over, appliance space suitable for fridge, double glazed window to rear and double glazed door to side.
Fitted Guest Cloakroom
1.28 x 0.80 (4'2" x 2'7")Appointed with a low flush WC, wash handbasin and double glazed window to side.
First Floor Landing
2.29 x 0.89 (7'6" x 2'11")With access to loft space.
Bedroom One
 3.34 x 3.18 (10'11" x 10'5")With central heating radiator, picture rail and double glazed window to front.
3.34 x 3.18 (10'11" x 10'5")With central heating radiator, picture rail and double glazed window to front.
Bedroom Two
 3.51 x 3.16 (11'6" x 10'4")Having a central heating radiator and double glazed window to rear.
3.51 x 3.16 (11'6" x 10'4")Having a central heating radiator and double glazed window to rear.
Bedroom Three
2.06 x 1.68 (6'9" x 5'6")With central heating radiator and double glazed window to front.
Shower Room
 2.40 x 1.67 (7'10" x 5'5")Partly tiled with a white suite comprising low flush WC, pedestal wash handbasin, shower cubicle with Mira shower, central heating radiator, airing cupboard and double glazed window to front.
2.40 x 1.67 (7'10" x 5'5")Partly tiled with a white suite comprising low flush WC, pedestal wash handbasin, shower cubicle with Mira shower, central heating radiator, airing cupboard and double glazed window to front.
Outside
 The property occupies a very pleasant plot in this peaceful residential location. There is an attractive fore-garden to the front with adjacent driveway giving access to a detached garage. To the rear of the property is a beautiful, well-established garden with upper level patio area, timber balustrade and steps leading down to a pathway with well-kept lawn, wonderfully stocked flower beds/borders containing flowering plants, shrubs and trees. The garden is bounded by timber fencing and is a real asset to the sale.
The property occupies a very pleasant plot in this peaceful residential location. There is an attractive fore-garden to the front with adjacent driveway giving access to a detached garage. To the rear of the property is a beautiful, well-established garden with upper level patio area, timber balustrade and steps leading down to a pathway with well-kept lawn, wonderfully stocked flower beds/borders containing flowering plants, shrubs and trees. The garden is bounded by timber fencing and is a real asset to the sale.
Council Tax Band B
Energy Efficiency and Environmental Impact

Although these particulars are thought to be materially correct their accuracy cannot be guaranteed and they do not form part of any contract.
Property data and search facilities supplied by www.vebra.com


