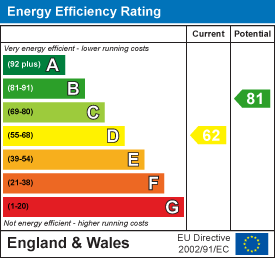
3a Bishopthorpe Road
York
YO23 1NA
Jamieson Terrace, South Bank
Guide Price £535,000
4 Bedroom House - Townhouse
- A Fabulous Extended 4 Bedroomed 3 Storey Townhouse
- On A Quiet Residential Street Off South Bank
- Bright And Spacious Rooms, Period Features And Quality Modern Additions
- 13ft Sitting Room, Family Room With Feature Log Burner, Open Plan Breakfast/Kitchen And Glazed 'Crittall' Doors To Courtyard
- To The Outside Is A Traditional Front Forecourt And Rear Walled Courtyard
- An Accompanied Viewing Of This Highly Impressive Property Is Strongly Recommended
- Council Tax Band B
- EPC D62
A fabulous extended 4 bedroomed 3 storey townhouse tucked away on this quiet residential street of south bank, close to many popular schools as well as benefiting from open spaces including Knavesmire racecourse, the river Ouse and Rowntree park. This superb property is ready to move into offering bright and spacious rooms, period features and quality modern additions. Internally the property comprises; entrance vestibule, entrance hallway, 13ft sitting room, family room with feature log burner, open plan breakfast/kitchen with kitchen island and glazed 'Crittall' doors to courtyard, wc/cloaks. first floor galleried landing, 3 first floor bedrooms, 3 piece house bathroom suite, 2nd floor landing and master bedroom with 3 piece en-suite shower. To the outside is a traditional front forecourt and rear walled courtyard with gate to service alleyway. An accompanied viewing of this highly impressive property is strongly recommended.
Entrance Vestibule
Entrance door. Encaustic tiling. Glazed panelled door to:
Entrance Hallway
Corbels, power points, carpeted stair runner to first floor. Tiled flooring. Doors to:
Lounge
Double glazed windows to front, open fire with tiled hearth, coving, column radiator, TV point, power points. Exposed timber floorboards.
Family Room
Double glazed window to rear, feature log burner with surround, column radiator, power points. Engineered Oak wood flooring.
Breakfast Kitchen
Velux windows, modern fitted wall and base units, Quartz worktops, inset sink with mixer tap, central island with sitting area, integrated appliances, double Crittal doors onto courtyard, column radiator, power points. Engineered Oak wood flooring.
First Floor Landing
Fitted storage, power points, carpeted stairs to second floor. Carpet. Doors to:
Bedroom 2
Double glazed windows to front, period fireplace, fitted wardrobes, column radiator, power points. Carpet.
Bedroom 3
Double glazed window to rear, column radiator, power points. Carpet.
Bedroom 4/Study
Double glazed window to rear, column radiator, power points. Carpet.
Bathroom
Opaque double glazed window to rear, panelled bath with mixer shower head over, low level WC, wash hand basin, towel rail/radiator, tiled walls, extractor fan. Tiled flooring.
Second Floor Landing
Storage cupboard. Carpet. Door to:
Master Bedroom
Double glazed window to rear and velux to front, eaves storage, column radiator, power points. Laminate flooring.
En-Suite
Opaque window to rear, walk-in shower enclosure, wash hand basin, low level WC, tiled walls, extractor fan. Under floor heating.
Outside
Gated front forecourt. Rear paved courtyard with outside lighting and timber gate to shared alleyway.
Energy Efficiency and Environmental Impact

Although these particulars are thought to be materially correct their accuracy cannot be guaranteed and they do not form part of any contract.
Property data and search facilities supplied by www.vebra.com






















