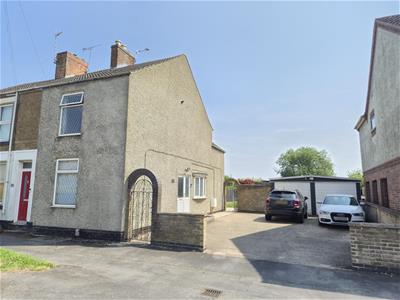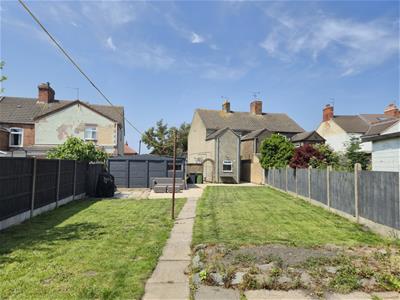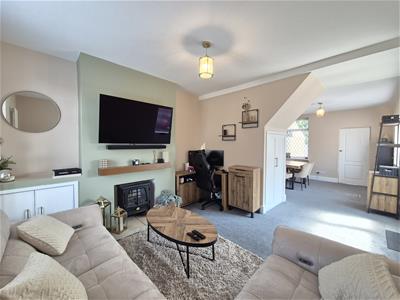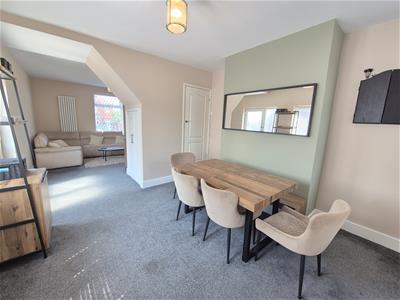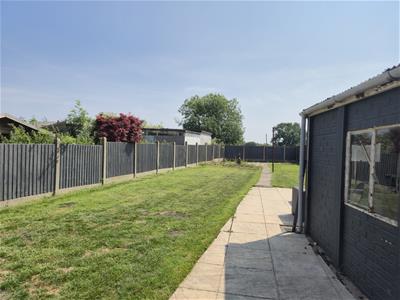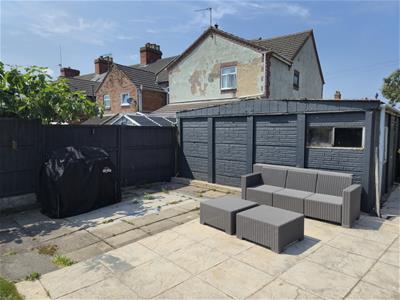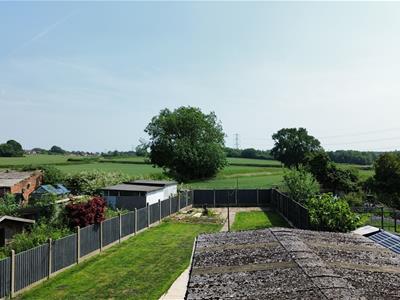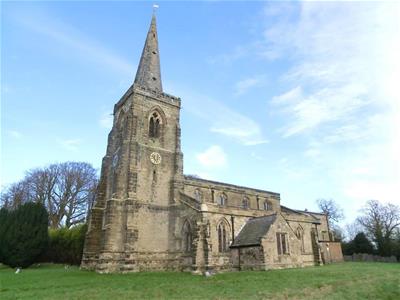
3 Belvoir Road
Coalville
Leicestershire
LE67 3PD
Ibstock Road, Ellistown, Leicestershire
£190,000 Sold (STC)
2 Bedroom House - End Terrace
- Double Detached Garage
- Large Rear Garden
- Field Views
- Open Plan Lounge/Dininig Room
- First Floor Shower Room
- Local Amenities Abundant
This ONE OF A KIND PROPERTY comes to the market offering a DOUBLE DETACHED GARAGE and field views to the rear. In brief the property benefits from an open plan lounge/dining room and kitchen to the ground floor, with stairs rising to the first floor landing giving way to two double bedrooms and the shower room. Externally the property features a larger than average rear garden enjoying field views, a double detached garage and ample frontage able to accommodate off road parking for multiple vehicles. Situated within the popular commuter village of Ellistown this property, in need of some modernisation, is not one to miss. EPC RATING E.
GROUND FLOOR
Lounge
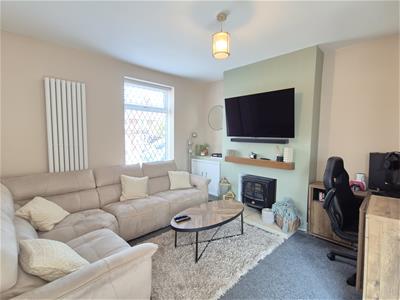 3.58m x 3.58m (11'9" x 11'9")Entered via a uPVC front door with inset opaque double glazed panel and having an adjacent uPVC double glazed window and further uPVC double window to front whilst also benefitting from access to under stairs storage, an electric effect log burner beneath a floating timber mantle and on top of a tiled hearth.
3.58m x 3.58m (11'9" x 11'9")Entered via a uPVC front door with inset opaque double glazed panel and having an adjacent uPVC double glazed window and further uPVC double window to front whilst also benefitting from access to under stairs storage, an electric effect log burner beneath a floating timber mantle and on top of a tiled hearth.
Dining Room
 3.91m x 4.62m (12'10" x 15'2")Enjoying a dual aspect with uPVC double glazed windows to side and rear and having stairs rising to the first floor whilst also providing access to the kitchen.
3.91m x 4.62m (12'10" x 15'2")Enjoying a dual aspect with uPVC double glazed windows to side and rear and having stairs rising to the first floor whilst also providing access to the kitchen.
Kitchen
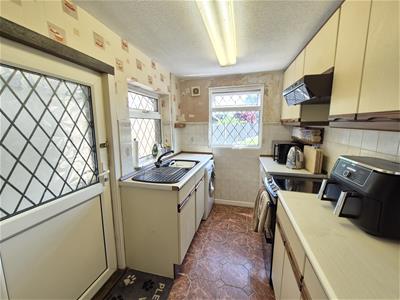 1.96m x 2.74m (6'5" x 9'0")Inclusive of a range of wall and base units with rolled edge work surfaces, a free standing electric cooker with filtration hood over, sink and drainer unit, space and plumbing for appliances, tiling to splash prone areas, ceramic tiled flooring, an extractor fan, a uPVC framed door with inset opaque panel giving way to the rear garden and benefitting from a dual aspect with uPVC double glazed windows to side and rear respectively.
1.96m x 2.74m (6'5" x 9'0")Inclusive of a range of wall and base units with rolled edge work surfaces, a free standing electric cooker with filtration hood over, sink and drainer unit, space and plumbing for appliances, tiling to splash prone areas, ceramic tiled flooring, an extractor fan, a uPVC framed door with inset opaque panel giving way to the rear garden and benefitting from a dual aspect with uPVC double glazed windows to side and rear respectively.
FIRST FLOOR LANDING
Bedroom One
 3.68m x 3.66m (12'1" x 12'0")Enjoying a uPVC double glazed window to front.
3.68m x 3.66m (12'1" x 12'0")Enjoying a uPVC double glazed window to front.
Bedroom Two
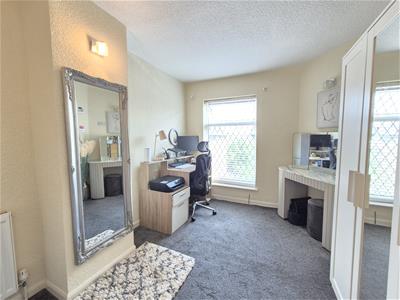 2.74m x 3.58m (9'0" x 11'9")Having uPVC double glazed window to rear and access to over stairs storage.
2.74m x 3.58m (9'0" x 11'9")Having uPVC double glazed window to rear and access to over stairs storage.
Shower Room
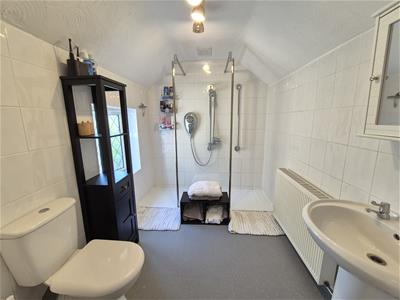 1.98m x 2.67m (6'6" x 8'9")This three piece suite comprises a low level, push button WC, pedestal wash hand basin, double walk in shower enclosure with non slip flooring, tiled walls and an opaque uPVC double glazed window to side.
1.98m x 2.67m (6'6" x 8'9")This three piece suite comprises a low level, push button WC, pedestal wash hand basin, double walk in shower enclosure with non slip flooring, tiled walls and an opaque uPVC double glazed window to side.
OUTSIDE
Rear Garden
 Entered via side gated access and facilitated by a water point the garden enjoys a paved patio area with a further paved seating area, a well maintained lawn bisected by a paved walkway to the rear of the garden and surrounded by timber closed board fence paneling.
Entered via side gated access and facilitated by a water point the garden enjoys a paved patio area with a further paved seating area, a well maintained lawn bisected by a paved walkway to the rear of the garden and surrounded by timber closed board fence paneling.
N.B - Private right of way, Neighbours (two other terrace houses in the row) have gated access across the back of the garden but rarely use it.
Double Garage
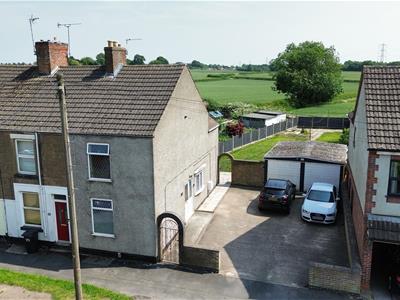 5.03m x 5.89m (16'6" x 19'4")Entered via one of two up-and-over doors to front and having a timber framed personnel door to side, single glazed windows to side and rear and featuring both light and power.
5.03m x 5.89m (16'6" x 19'4")Entered via one of two up-and-over doors to front and having a timber framed personnel door to side, single glazed windows to side and rear and featuring both light and power.
Front
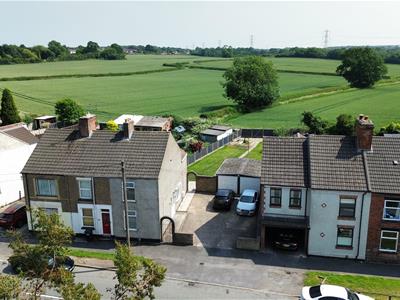 A concrete driveway beyond a dwarf brick wall offers off road parking for multiple vehicles and provides pedestrian access via a wrought iron gate.
A concrete driveway beyond a dwarf brick wall offers off road parking for multiple vehicles and provides pedestrian access via a wrought iron gate.
Energy Efficiency and Environmental Impact

Although these particulars are thought to be materially correct their accuracy cannot be guaranteed and they do not form part of any contract.
Property data and search facilities supplied by www.vebra.com
