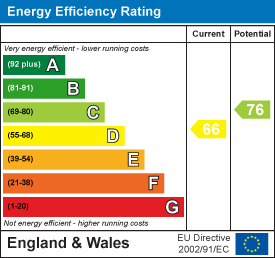.png)
13 Duke Street
Darlington
County Durham
DL3 7RX
Ashdale Close, Middleton St. George
Offers In The Region Of £450,000 Under Offer
4 Bedroom House - Detached
- Outstanding Detached Property Offering Beautifully Presented Accommodation
- Set Within A Small Exclusive Cul-De-Sac of Modern Executive Home
- Tasteful Decor & High-Quality Fittings Throughout
Immaculately presented and substantial Four Bedroom Detached property, positioned on a large corner plot with wrap around private Gardens. Situated in the ever popular village of Middleton St George.
Ashdale Close is the perfect family home, benefiting from three separate reception rooms on the ground floor, a stunning open plan Kitchen/Diner, home office and a double garage that can be accessed internally.
The property has been extremely well maintained by the current owners, and both the Kitchen and Bathroom re-fitted to the highest of quality
Externally the property sits on an extensive plot, with wrap around and extremely private gardens. To the front there is a driveway offering ample off street parking, as well as access to the double Garage. there is also a lawned area with trees and shrubs. To the rear there is a private rear garden with a large lawned area, seating areas and a variety of fruit trees. There is also access via double gates for additional off street parking or larger vehicle storage.
The home and surrounding area would suit a family, having generous accommodation and access to well regarded schools of the area. There are independent shops, cafes and pub/restaurants on hand at the village, and excellent transport links to Darlington, Yarm and Teesside beyond. Durham Tees Valley airport is very close at hand and Middleton St George has its own sub train station at Dinsdale.
TENURE: Freehold
RECEPTION HALLWAY
From entering the reception hallway, the feeling of space is evident, neutrally decorated and leading to the lounge and down to the kitchen and dining area. The staircase leads to the first floor and there is also access to the ground floor cloaks/wc and the family Dining Room.
DINING ROOM
The formal dining area is situated to the front of the property and can easily accommodate a large family dining table, with window overlooking the front aspect.
LOUNGE
The Lounge is situated to the front of the property, with two windows allowing for natural light throughout. The room is spacious and benefits from a high quality feature fireplace as the focal point of the room.
GROUND FLOOR WC
Upgraded and fitted with a modern suite to include low level WC and handbasin.
SITTING ROOM
The sitting room is accessed from the Hallway, and benefits from being open plan from the Garden Room and the Kitchen/diner, this is another useful room and a handy second sitting room for any family.
KITCHEN/DINER
The kitchen has been refitted with a stylish range of white gloss cabinets, which are complimented perfectly by tone of the granite effect worksurface with inset sink unit and mixer taps, Built-in double oven with microwave oven, induction hob and extractor fan. Integrated fridge/freezer and dishwasher. Laminate flooring throughout.
The area is light and bright having a window from the kitchen to overlooking the rear garden.
Quite simply, a versatile, open plan social space in which to enjoy.
GARDEN ROOM
The Garden room is ideally positioned for enjoying the views of the private rear garden.
OFFICE
Perfectly set up as a home office, ideal for those who work from home, with window to the rear aspect.
UTILITY
Fitted with matching gloss units from the Kitchen, stainless steel stink unit, doors leading to both the rear garden and internal access to the integral double garage.
FIRST FLOOR
BEDROOM ONE
Extremely spacious master bedroom with space for all bedroom furniture, as well as access to the en-suite. Window overlooking the front aspect.
EN SUITE
Re-fitted with a double shower, wash hand basin and low-level WC. Tiled walls throughout, and chrome effect heated towel rail.
BEDROOM TWO
Sizable double bedroom with window overlooking the rear aspect.
BEDROOM THREE
The third bedroom is again a generous double, with window overlooking the rear aspect.
BEDROOM FOUR
A similar size to bedroom three, with window overlooking the front aspect.
BATHROOM
Fitted with a white suite comprising of; enclosed bath, wash hand basin in vanity unit and low level WC. Separate walk in shower, chrome effect heated towel rail, spotlights to the ceiling.
EXTERNALLY
Externally the property sits on an extensive plot, with wrap around and extremely private gardens. To the front there is a driveway offering ample off street parking, as well as access to the double Garage. there is also a lawned area with trees and shrubs. To the rear there is a private rear garden with a large lawned area, seating areas and a variety of fruit trees. There is also access via double gates for additional off street parking or larger vehicle storage.
Energy Efficiency and Environmental Impact

Although these particulars are thought to be materially correct their accuracy cannot be guaranteed and they do not form part of any contract.
Property data and search facilities supplied by www.vebra.com



















