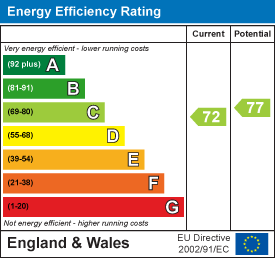Meadowbrook Close, Bury
Offers Over £260,000 Sold (STC)
3 Bedroom House - Detached
- Tenure Leasehold
- Council Tax Band C
- EPC Rating C
- Off Road Parking With Access To A Single Garage
- Ideal Family Home
- Three Well Proportioned Bedrooms
- Fitted Kitchen
- Sought After Location
- Easy Access To Major Commuter Routes
- Ample Rear Garden Space
A SPACIOUS DETACHED FAMILY HOME WITH GREAT POTENTIAL
Situated in the tranquil Meadowbrook Close in Bury, this charming detached house presents an excellent opportunity for those seeking a modern family home. Built in 1999, this new build property boasts a generous living space, featuring a spacious living room that seamlessly flows into a delightful dining area, perfect for entertaining guests or enjoying family meals.
The residence comprises three well-proportioned bedrooms, with the main bedroom benefiting from an ensuite bathroom, providing a private sanctuary for relaxation. The additional bathroom ensures convenience for family members and guests alike.
Set in a convenient location, this home offers off-road parking along with an integral single garage, making it ideal for a small family or a professional couple. The property provides a blank canvas, allowing new owners the opportunity to infuse their personal style and create their dream living space.
With its appealing layout and modern amenities, this house is not just a place to live, but a place to thrive. Don't miss the chance to make this delightful property your own.
For the latest upcoming properties, make sure you are following our Instagram @keenans.ea and Facebook @keenansestateagents
Ground Floor
Entrance
Composite double glazed frosted door to porch.
Porch
1.42m x 1.14m (4'8 x 3'9)Central heating radiator and door to reception room one.
Reception Room One
5.84m x 4.24m (19'2 x 13'11)UPVC double glazed window, central heating radiator, smoke alarm, television point, stairs to first floor, door to under stairs storage and archway to reception room two.
Reception Room Two
2.87m x 2.51m (9'5 x 8'3)Central heating radiator, UPVC double glazed sliding door to rear and archway to kitchen.
Kitchen
2.87m x 2.59m (9'5 x 8'6)UPVC double glazed window, wall and bae units, laminate work top, oven with four ring gas hob, tiled splash back, extractor hood, composite one and a half sink and drainer with mixer tap, space for under counter fridge and freezer, plumbed for washing machine, extractor fan and tiled effect flooring.
First Floor
Landing
loft access, smoke alarm, doors to three bedrooms, bathroom and above stairs storage.
Bedroom One
3.76m x 2.95m (12'4 x 9'8)UPVC double glazed window, central heating radiator and door to en suite.
En Suite
1.96m x 1.63m (6'5 x 5'4)UPVC double glazed frosted window, central heating radiator, low flush WC, pedestal wash basin, direct feed shower enclosure, part tiled elevation, extractor fan and spotlights.
Bedroom Two
3.18m x 2.90m (10'5 x 9'6)UPVC double glazed window and central heating radiator.
Bedroom Three
2.84m x 2.64m (9'4 x 8'8)UPVC double glazed window and central heating radiator.
Bathroom
1.96m x 1.88m (6'5 x 6'2)UPVC double glazed frosted window, central heating radiator, low flush WC, pedestal wash basin, wood panel bath with mixer tap and rinse head, part tiled elevation and spotlights.
External
Rear
Laid to lawn garden with bedding areas and paving.
Front
Laid to lawn garden, bedding areas, driveway for off road parking and leading to a garage.
Garage
4.98m x 2.49m (16'4 x 8'2)
Energy Efficiency and Environmental Impact

Although these particulars are thought to be materially correct their accuracy cannot be guaranteed and they do not form part of any contract.
Property data and search facilities supplied by www.vebra.com























