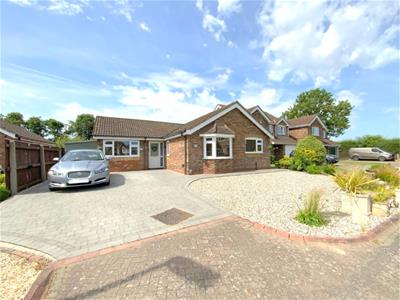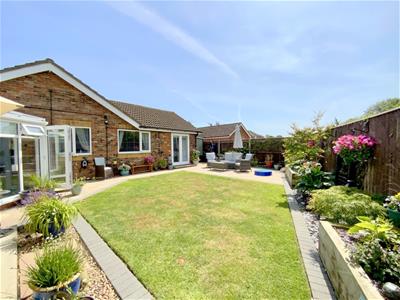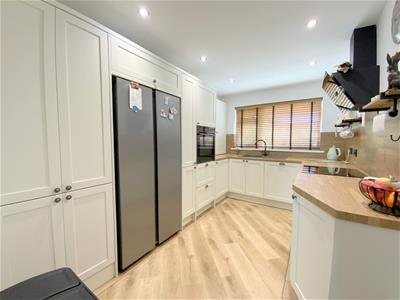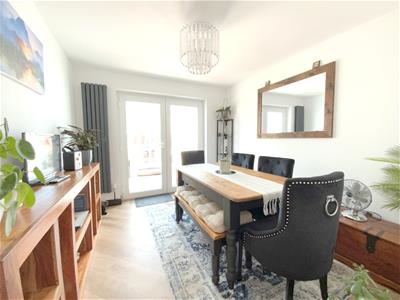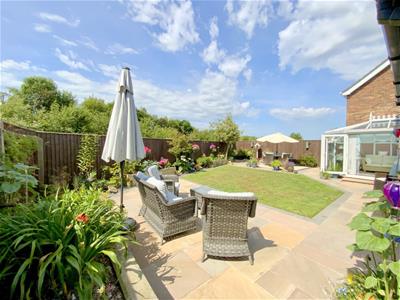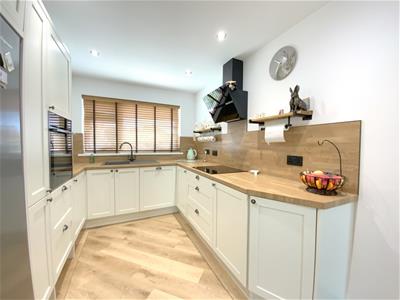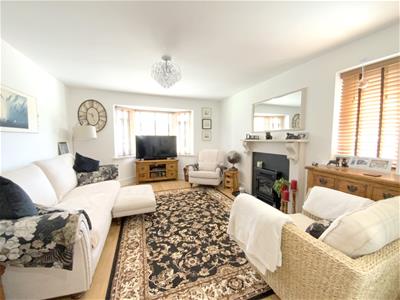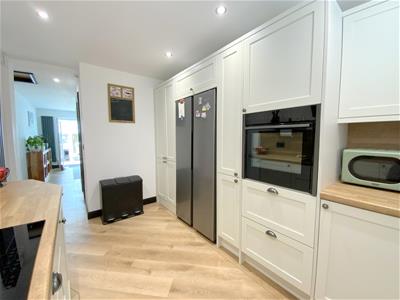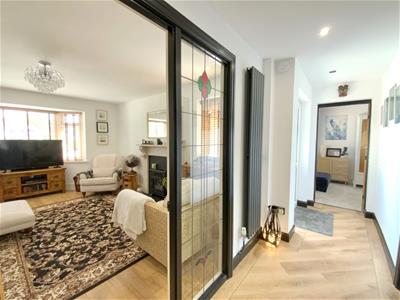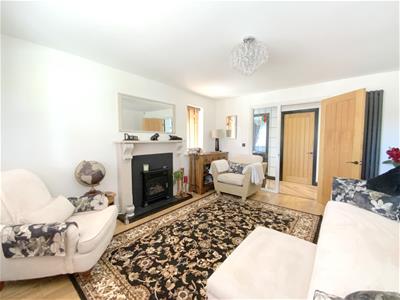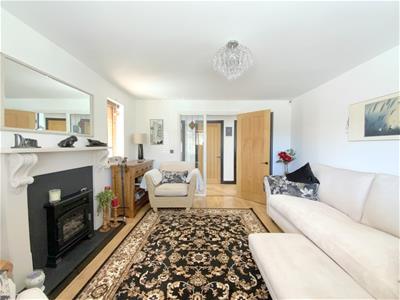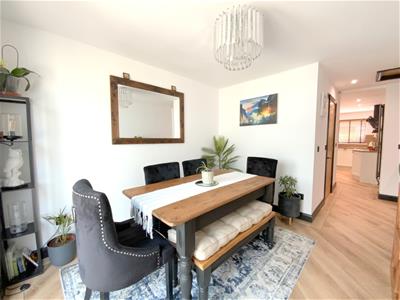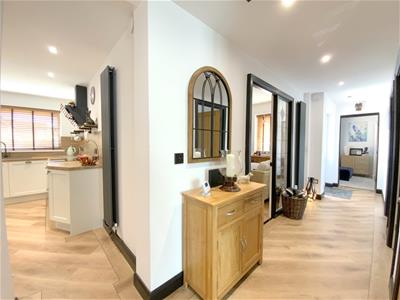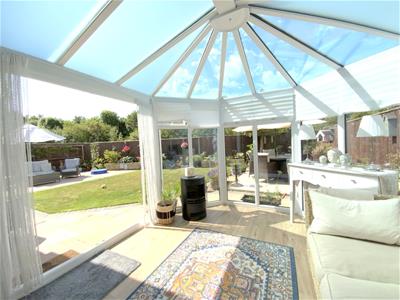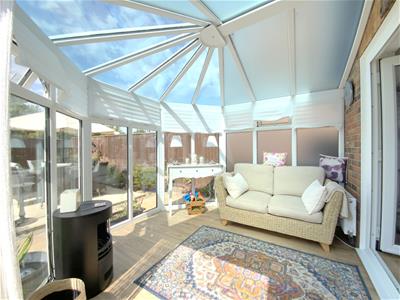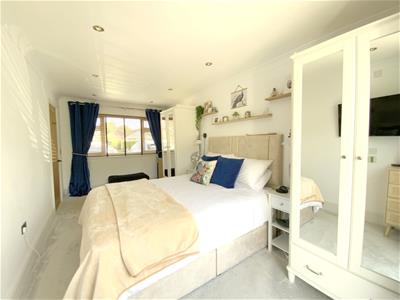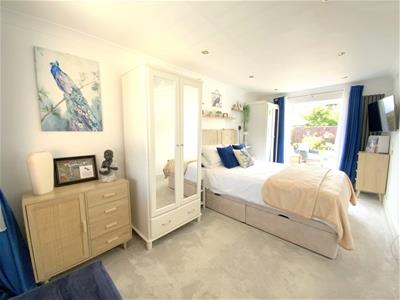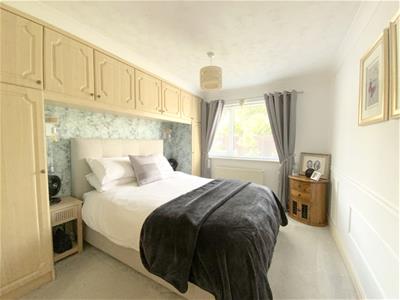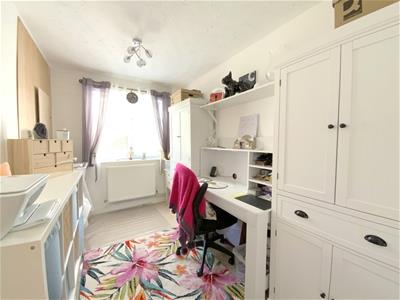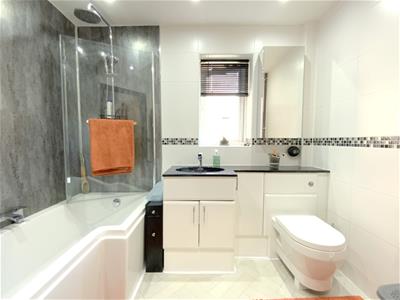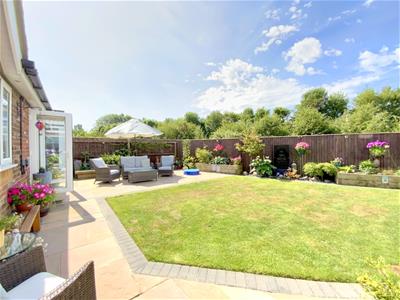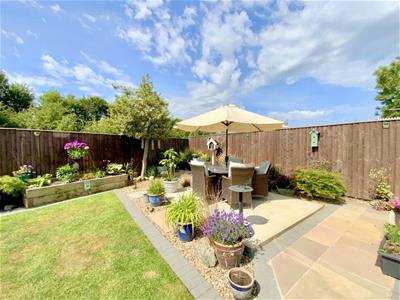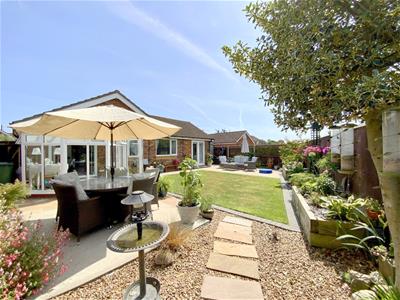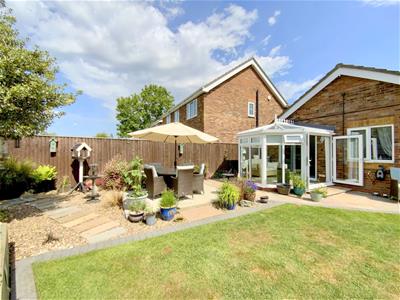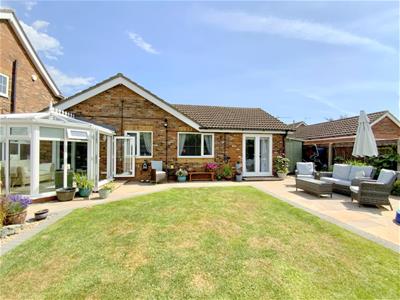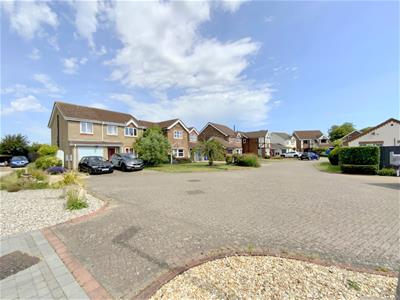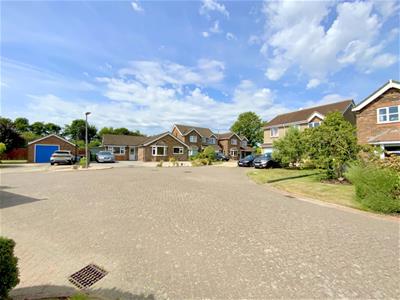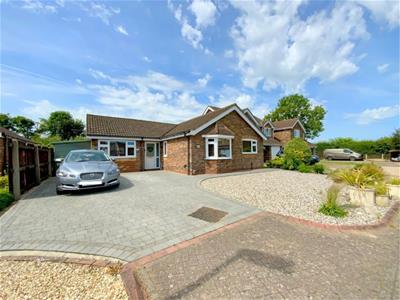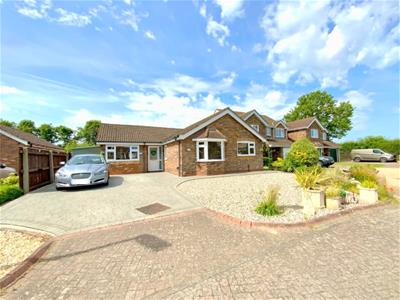
Argyle Estate Agents & Financial Services LTD
Tel: 01472 603929
Fax: 01472 603929
31 Sea View Street
Cleethorpes
DN35 8EU
Clarkson Drive, Stallingborough
£305,000
3 Bedroom Bungalow
- Detached Three Bedroom Bungalow
- Quiet Cul De Sac Location
- Immaculately Presented
- Modern Kitchen & Bathroom
- Lounge, Dining Room & Conservatory
- Private South-West Facing Rear Garden
- Ample Driveway Parking
Situated at the head of a quiet cul de sac in the popular village of Stallingborough, this immaculately presented and much improved detached bungalow offers versatile and well-planned accommodation - ideal for those looking for comfortable single level living in a peaceful setting.
The property includes three good sized bedrooms, a bay fronted lounge, and a separate dining room that opens into the conservatory. The fitted kitchen is both modern and practical, while the bathroom has been updated in a contemporary style.
During the past three years, the bungalow has benefited from a number of key upgrades - finished to a high standard, including a new gas central heating boiler and uPVC double glazing.
Set on a wide plot, the home features attractively landscaped gardens, enjoying a private, south-west facing rear aspect, and to the front a spacious block paved driveway provides ample off-road parking.
Ideally positioned for local amenities, Stallingborough Primary School, as well as easy access to Grimsby, Immingham and A180 motorway links, this is a superb opportunity to acquire a move-in ready bungalow occupying a desirable village location, in this well-connected village setting...Viewing Highly Recommended.
Entrance Hall
Fitted with oak style connecting doors and wood effect LVT flooring. Built-in storage cupboard and access to the loft.
Lounge
4.32 x 3.71 (14'2" x 12'2")With a bay window to front aspect, and fireplace incorporating a stove style electric fire.
Kitchen
3.93 x 2.57 (12'10" x 8'5")Featuring a range of shaker style units, contrasting worktops, built-in oven, induction hob with extractor over, integrated dishwasher and recess for an American style fridge/freezer. Laundry cupboard providing washer and dryer space, and cupboard housing the gas central heating boiler. Continued LVT flooring, and front aspect window.
Dining Room
3.18 x 2.87 (10'5" x 9'4")Separate dining space, with continued LVT flooring, and French doors leading to:-
Conservatory
3.03 x 2.91 (9'11" x 9'6")Additional living space overlooking the rear garden, with access onto the patio area.
Bedroom 1
5.20 x 2.64 (17'0" x 8'7")Of dual aspect, having a window to the front and French doors opening onto the rear garden.
Bedroom 2
3.93 x 2.94 (12'10" x 9'7")To rear aspect, with fitted wardrobes/storage.
Bedroom 3
3.27 x 2.06 (10'8" x 6'9")To rear aspect.
Bathroom
2.50 x 1.68 (8'2" x 5'6")Equipped with modern fitted storage incorporating an inset basin and concealed cistern wc. P-shaped panelled bath with overheard shower.
Outside
Enjoying a private south-west facing aspect, the rear garden is attractively landscaped featuring Indian sandstone paving, lawn, and sleeper raised planters. The front is set open plan having a spacious block paved driveway providing off road parking for up to three vehicles.
Tenure
Freehold
Council Tax Band
C
Energy Efficiency and Environmental Impact

Although these particulars are thought to be materially correct their accuracy cannot be guaranteed and they do not form part of any contract.
Property data and search facilities supplied by www.vebra.com
