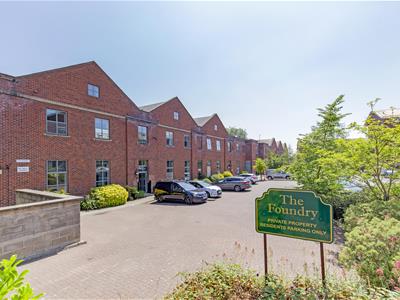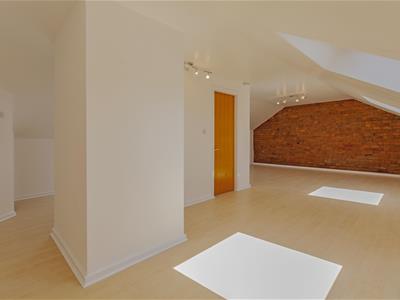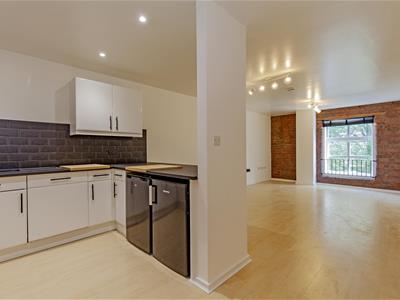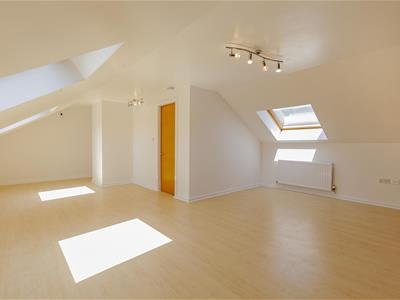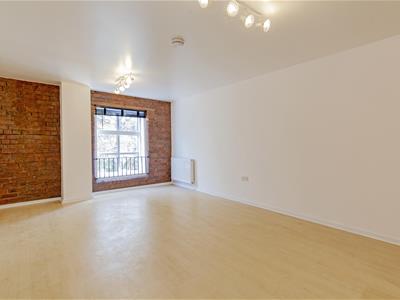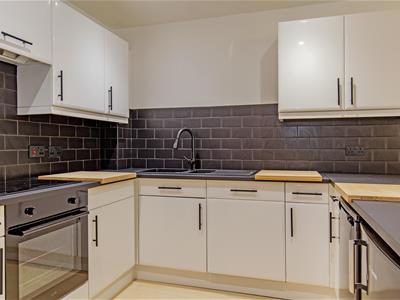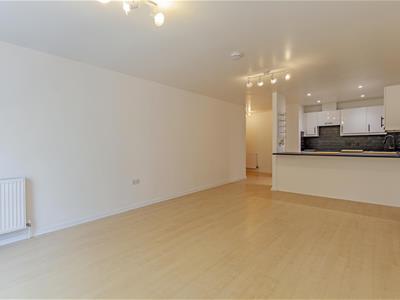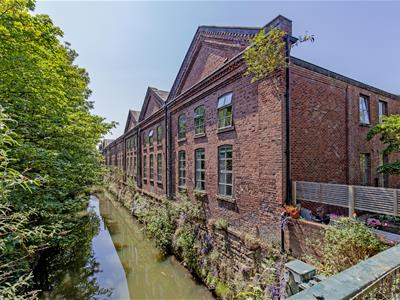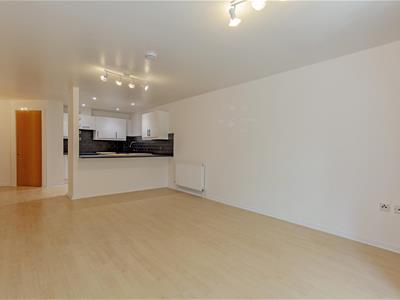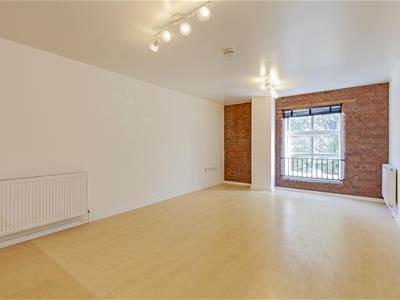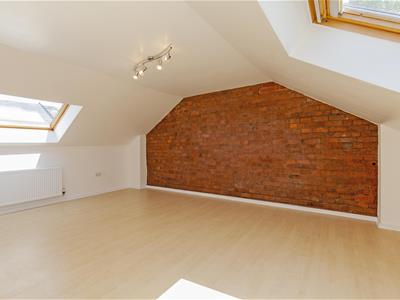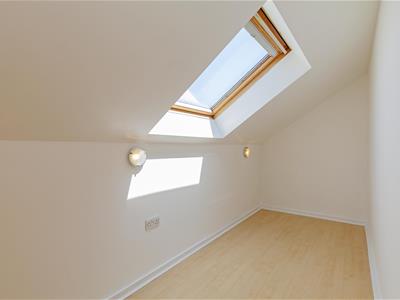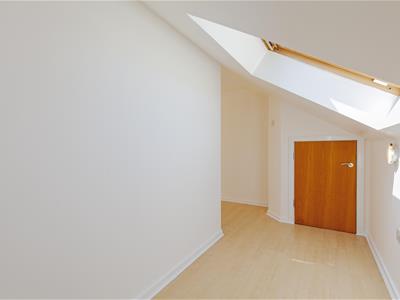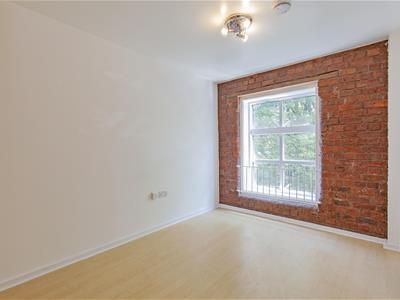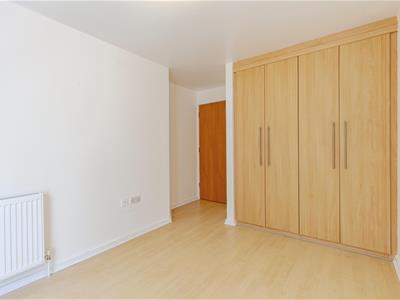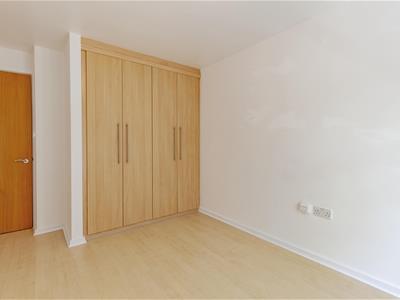Wards Estate Agents
17 Glumangate
Chesterfield
S40 1TX
The Foundry, Camlough Walk, Chesterfield
Guide price £140,000
2 Bedroom Flat - Penthouse
- Guide Price £140,000 - £150,000
- OFFERED WITH NO CHAIN & IMMEDIATE POSSESSION! ENJOYS REAR ASPECT VIEWS OVER THE CANAL.
- We are delighted to offer this first floor TWO DOUBLE BEDROOM Penthouse Apartment situated in this cul de sac setting in a hugely popular development
- LEASEHOLD -999 year lease commenced in 01/2002. Maintenance Charges £100pm/£1200 per annum ( payable Dec 2025)
- The property would ideally suit the first-time buyer, those downsizing or buy to let investor. Potential Yield of 8% per annum, based upon the purchase price of £145,000 and a monthly rent of £950/£1
- Being within close distance to the town centre, train station, royal hospital and ideally placed for access to the M1 Motorway and major commuter road links
- Recently re-decorated throughout. Allocated car parking space to the front.
- Impressive re-fitted Open Plan Integrated Kitchen/Dining/ Living Area with space for dining table and rear aspect Juliet Balcony window overlooking the canal
- Spacious upgraded Bathroom with 3 piece suite in White. To the Penthouse floor there is a generously proportioned superb main Double Bedroom with Velux windows
- Energy Rating D
Guide Price £140,000 - £150,000
OFFERED WITH NO CHAIN & IMMEDIATE POSSESSION!
Potential Yield of 8% per annum, based upon the purchase price of £145,000 and a monthly rent of £950/£1000. LEASEHOLD -999 year lease commenced in 01/2002. Maintenance Charges £100pm/£1200 per annum ( payable Dec 2025)
We are delighted to offer this first floor TWO DOUBLE BEDROOM Penthouse Apartment situated in this cul de sac setting in a hugely popular development. Being within close distance to the town centre, train station, royal hospital and ideally placed for access to the M1 Motorway and major commuter road links. ENJOYS REAR ASPECT VIEWS OVER THE CANAL.
Generously proportioned and well presented throughout. The property would ideally suit the first-time buyer, those downsizing or buy to let investor.
The accommodation has recently re-decorated throughout and comprises of an entrance hallway, Impressive re-fitted Open Plan Integrated Kitchen/Dining/ Living Area with space for dining table and rear aspect Juliet Balcony window overlooking the canal. Double bedroom with range of fitted wardrobes and Spacious upgraded Bathroom with 3 piece suite in White. To the Penthouse floor there is a generously proportioned superb main Double Bedroom with Velux windows( Perfect option for home working space)
Allocated car parking space to the front.
Additional Information
Electric Central Heating & Double Glazing
Verisure Fully Equipped Security Alarm System with Cameras
Gross Internal Floor Area - 79.7 Sq.m/ 857.7 Sq.Ft.
Council Tax Band - C
Secondary School Catchment Area- Outwood Academy-Hasland Hall
Security Intercom System
Leasehold Information
999 year commenced in 01/2002
Fairways Property Services Management charges- includes ground rent
£100pm/£1200 per annum ( payable Dec 2025)
Ground Floor Communal Entrance Foyer
Shared corridors and a communal function room. Staircase to the first and second floors.
Entrance Hall
4.06m x 0.89m (13'4" x 2'11")Useful storage cupboard with cylinder water tank.
Open Plan Kitchen/Dining/ Living
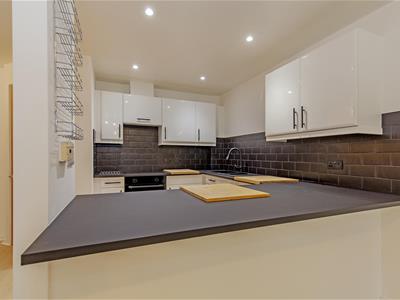 8.28m x 3.63m (27'2" x 11'11")Superb refitted modern kitchen area with a full range of base and wall units having complimentary work surfaces and inset composite sink unit and 'brick' style tiled splash backs. Space for Fridge and freezer and Integrated Dishwasher. Integrated electric oven, hob and extractor fan. Newly fitted Vinyl flooring and downlighting. Generous open plan dining space or optional living/home working space. Feature exposed rustic walls and Juliet Balcony overlooks the pleasant aspect of the canal bank.
8.28m x 3.63m (27'2" x 11'11")Superb refitted modern kitchen area with a full range of base and wall units having complimentary work surfaces and inset composite sink unit and 'brick' style tiled splash backs. Space for Fridge and freezer and Integrated Dishwasher. Integrated electric oven, hob and extractor fan. Newly fitted Vinyl flooring and downlighting. Generous open plan dining space or optional living/home working space. Feature exposed rustic walls and Juliet Balcony overlooks the pleasant aspect of the canal bank.
Double Bedroom Two
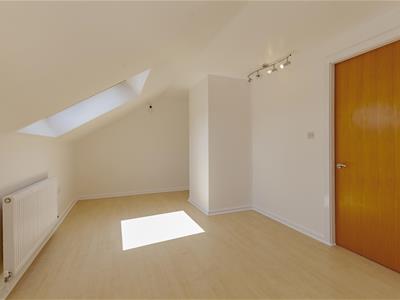 4.11m x 2.57m (13'6" x 8'5")Double bedroom with rear feature rustic brick wall and Juliet Balcony with open aspect views over the canal. Two double fitted wardrobes.
4.11m x 2.57m (13'6" x 8'5")Double bedroom with rear feature rustic brick wall and Juliet Balcony with open aspect views over the canal. Two double fitted wardrobes.
Re-Fitted Modern Bathroom
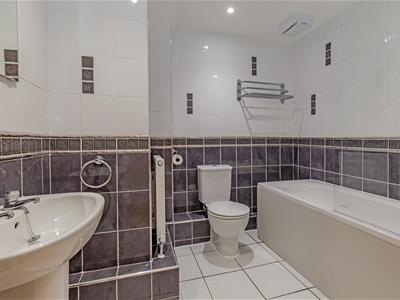 2.39m x 2.03m (7'10" x 6'8")Being fully tiled and comprising of a White three piece suite which includes a newly fitted bath with mains shower and shower screen, pedestal wash hand basin and low level WC. Chrome heated towel rail. Tiled floor.
2.39m x 2.03m (7'10" x 6'8")Being fully tiled and comprising of a White three piece suite which includes a newly fitted bath with mains shower and shower screen, pedestal wash hand basin and low level WC. Chrome heated towel rail. Tiled floor.
Second Floor Double Bedroom
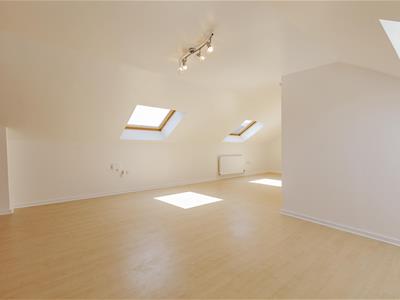 8.23m x 5.59m (27'0" x 18'4")Fabulous penthouse main double bedroom offering extensive versatile bedroom or living/working space. Light and airy with Velux windows.
8.23m x 5.59m (27'0" x 18'4")Fabulous penthouse main double bedroom offering extensive versatile bedroom or living/working space. Light and airy with Velux windows.
Outside
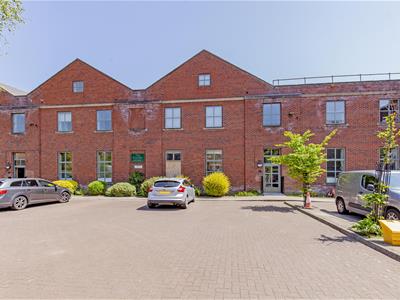 To the front of the building is allocated parking for one car . The property also has the benefit of a secure entry intercom system.
To the front of the building is allocated parking for one car . The property also has the benefit of a secure entry intercom system.
Energy Efficiency and Environmental Impact

Although these particulars are thought to be materially correct their accuracy cannot be guaranteed and they do not form part of any contract.
Property data and search facilities supplied by www.vebra.com
