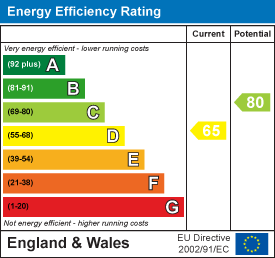
45-49 Derby Street
Leek
Staffordshire
ST13 6HU
Southbank Street, Leek, Staffordshire Moorlands, ST13
Offers In The Region Of £225,000
4 Bedroom House - Terraced
- Well presented four bedroom bay fronted terrace home
- 24ft open plan living/dining room
- Enclosed rear yard and forecourt
- Accommodation over three floors
- Well equipped kitchen
- Utility/WC
- First floor bathroom
- Hallway with minton tiled floor
- Walking distance to town centre.
This beautifully presented four bedroom bay fronted terrace home is conveniently nestled within town, being just a short walk from the town centre. The accommodation is located over three floors, with the current vendors creating a fourth bedroom within the loft space, with a fixed staircase from the landing. The property also boasts a 24ft open plan living/dining room, spacious well equipped kitchen and utility/WC. All four bedrooms are of good proportions and are serviced by a family bathroom to the first floor. A enclosed low maintenance yard is located to the rear, with a forecourt to the front.
You're welcomed into the property via a gated forecourt into the hallway, which is laid to minton tiled floor. The living/dining room has a feature gas fire mounted on a granite style hearth, sash bay window to the front and useful storage cupboard. To the rear of the property is the kitchen, with a good range of fitted units to the base and eye level, 1 1/2 stainless steel sink, Kenwood range style gas cooker with extractor and space for a free standing fridge/freezer. A rear hallway area provides access to the rear yard and utility/WC, this room has a work surface and space for a washing machine and dryer.
To the first floor the landing provides access to the second floor. Three bedrooms are located on the first floor, with bedroom three having an original sash window. The bathroom incorporates a p-shaped panel bath, with shower over, pedestal wash hand basin and WC.
To the second floor is a velux window over the stairs, offering lots of natural light. The bedroom has an abundance of eaves storage and Velux window with built in blind.
A viewing is highly recommended to appreciate this homes spacious accommodation, convenient location, original features and the excellent second floor which was converted by a reputable local builder.
Ground Floor
- Size : -
Hallway
Wood glazed door to the frontage, wood glazed window to the frontage, radiator, Minton tiled floor, stairs to the first floor. - Size : -
Living/Dining Room
24' 8'' x 10' 8'' (7.51m x 3.25m)2 x radiators, wood glazed sash window to the frontage, UPVC double glazed window to the rear, living flame gas fire, granite style hearth, cast iron surround, under stairs storage cupboard. - Size : - 24' 8'' x 10' 8'' (7.51m x 3.25m)
Kitchen
12' 2'' x 7' 11'' (3.71m x 2.41m)2 x UPVC double glazed window to the side aspect, 1 x wood double glazed window to the side aspect, units to the base and eye level, stainless steel sink and a half, chrome mixer tap, Kenwood gas range style cooker, five ring hob, stainless steel extractor hood, space for a freestanding fridge freezer, part tiled, radiator, wood style work surfaces. - Size : - 12' 2'' x 7' 11'' (3.71m x 2.41m)
Rear Hallway
UPVC double glazed door to the side aspect, wall mounted gas fired Potterton boiler. - Size : -
Utility/WC Room
7' 4'' x 5' 5'' (2.23m x 1.66m) max measurementsUPVC double glazed window to the side aspect, low level WC, pedestal wash hand basin, work surface, space and plumbing for washing machine, space for a tumble dryer, loft hatch. - Size : - 7' 4'' x 5' 5'' (2.23m x 1.66m) max measurements
First Floor
- Size : -
First Floor Landing
Stairs to the second floor, under stairs storage, 2 x radiators. - Size : -
Bedroom Two
14' 2'' x 10' 1'' (4.33m x 3.08m) max measurementsUPVC double glazed window to the frontage, radiator. - Size : - 14' 2'' x 10' 1'' (4.33m x 3.08m) max measurements
Bedroom Three
14' 1'' x 8' 4'' (4.28m x 2.54m) max measurementsWood glazed sash window to the rear, radiator. - Size : - 14' 1'' x 8' 4'' (4.28m x 2.54m) max measurements
Bedroom Four
7' 9'' x 7' 2'' (2.35m x 2.18m)UPVC double glazed window to the rear, radiator. - Size : - 7' 9'' x 7' 2'' (2.35m x 2.18m)
Bathroom
9' 5'' x 4' 10'' (2.88m x 1.47m)UPVC double glazed window to the side aspect, P-shaped bath, chrome mixer tap, shower over, glass shower screen, pedestal wash hand basin, chrome taps, low level WC, radiator, fully tiled. - Size : - 9' 5'' x 4' 10'' (2.88m x 1.47m)
Second Floor
- Size : -
Second Floor Landing
Velux skylight. - Size : -
Bedroom One
16' 11'' x 10' 7'' (5.16m x 3.23m) max measurementVelux skylight with built in blind, traditional style radiator, eaves storage. - Size : - 16' 11'' x 10' 7'' (5.16m x 3.23m) max measurement
Externally
To the frontage, gated forecourt.
To the rear, wall boundary, cold water tap, paved courtyard with paved patio area, courtesy light. - Size : -
Energy Efficiency and Environmental Impact

Although these particulars are thought to be materially correct their accuracy cannot be guaranteed and they do not form part of any contract.
Property data and search facilities supplied by www.vebra.com


























