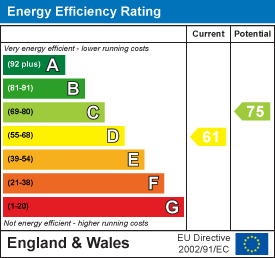
64 Market Place
Chippenham
Wiltshire
SN15 3HG
Sadlers Mead, Chippenham
Offers In Excess Of £375,000
3 Bedroom Bungalow - Detached
- NO ONWARD CHAIN
- Two/Three Bedroom Detached Bungalow
- Sought After Location
- Backing on Monkton Park
- Sitting Room, Conservatory
- Kitchen/Breakfast Room
- Garage & Large Utility Area
- Ample Parking with In & Out Driveway
- Good Size Rear Garden
- Gas Central Heating, Double Glazing
FOR SALE BY INFORMAL TENDER. A mature three bedroom detached bungalow set on a good size plot in one of Chippenham's most sought after areas with a south facing garden backing directly onto Monkton Park and just a few minutes walk from the mainline station, town centre and riverside walks. The accommodation offers a useful entrance porch opening into a welcoming reception hall, a good size sitting room with feature fireplace and patio doors opening into a conservatory, kitchen/breakfast room with a range of fitted units, three bedrooms, bathroom and separate WC. To the side is an extended attached garage with large utility area to the rear, additional WC and stairs to a mezzanine storage area. To the front is an 'in and out' driveway providing ample off road parking. To the rear is a good size level garden with gated rear access onto the park.
Situation
The property is ideally situated in this sought after area of Monkton Park with its lovely open green areas, pitch and putt golf course and River Avon. The town centre is a short stroll away with its numerous amenities along with the mainline rail station and Olympiad Sports Centre. M4 J.17 is c.4 miles north providing swift access to the major centres of Bristol, Bath and Swindon.
Accommodation Comprising:
Obscure uPVC double glazed double doors and side panels to:
Entrance Porch
Obscure double glazed entrance door and side panels to:
Reception Hall
Radiator. Access to roof space. Dado rail. Coving. Cupboard housing gas fired combination boiler. Doors to:
Sitting Room
Skirting radiator. Feature coal effect gas fire with marble surround and hearth. Coving. Double glazed windows to either side with shutters. French doors with side panels and bi-fold shutters to:
Conservatory
Double glazed with French doors to garden. Ceiling fan.
Dining Room/Bedroom Three
Double glazed window to front. Radiator. Wood laminate flooring. Coving.
Kitchen
Double glazed window to rear. Range of drawer and cupboard base units with matching wall mounted cupboards. Rolled edge worksurfaces incorporating breakfast bar with tiled splashbacks. Inset twin bowl sink unit with chrome mixer tap. Built-in gas hob with extractor over. Built-in eye level oven and microwave. Space and plumbing for dishwasher. Radiator. Spotlights. Space or fridge. Door to Garage.
Bedroom One
Double glazed window to front. Radiator. Wood laminate flooring.
Bedroom Two
Double glazed window to rear. Radiator. Wood laminate flooring. Dado rail. Coving.
Bathroom
Obscure double glazed window to front. Ladder radiator. Corner bath with chrome mixer tap and shower over. Pedestal wash basin with chrome mixer tap. Bidet. Fully tiled walls.
Separate WC
Obscure double glazed window to side. Radiator. Wall hung wash basin with tiled splashbacks. Close coupled WC. Wood flooring. Coving.
Cloakroom
Wall hung wash basin. Close coupled WC.
Utility Room
Double glazed window to rear. Double glazed door to side. Tiled flooring. Ceramic sink unit with cupboard base unit and wall mounted cupboards. Plumbing for automatic washing machine. Stairs to mezzanine
Outside
Front Garden
Large frontage with 'in and out' driveway. Low level wall and laid to block paving and gravel.
Garage
Up and over electric door. Obscure double g lazed personnel door. Power and light.
Rear Garden
Good size level garden with patio area, gravel beyond and a range of flowers and shrubs. Summerhouse. Gated access to park.
Directions
From the High Street proceed up New Road and at the traffic lights before the railway arches, turn right up Station Hill, remain on this road which becomes Cocklebury Road. Turn right into Sadlers Mead and the property will be found a short way down on the right hand side.
METHOD OF SALE
We are inviting offers for this property by Informal Tender to be submitted to us by no later than 12pm, Thursday 31st July 2025. The appropriate form can be requested by calling us on 01249 444449 or email info@goodmanwb.co.uk.
The vendor reserves the right not to accept the highest or any tender(s) received and the right to accept an offer prior to the tender date.
Energy Efficiency and Environmental Impact

Although these particulars are thought to be materially correct their accuracy cannot be guaranteed and they do not form part of any contract.
Property data and search facilities supplied by www.vebra.com


















