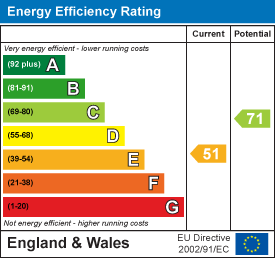.png)
7 Institute Road
Swanage
BH19 1BT
Prospect Crescent, Swanage
Asking Price £425,000 Sold (STC)
2 Bedroom Bungalow
- Traditional Detached Bungalow
- Superb Views
- Countryside Behind
- Driveway Leading to Garage
- Peaceful Residential Area
- Two Double Bedrooms
- Well Proportioned Sitting Room
- Conservatory with Pleasant Outlook of Rear Garden
- Town and Beach Within Close Proximity
- Some Modernisation Required / No Onward Chain
A TRADITIONAL TWO BEDROOM, DETACHED BUNGALOW sitting in an elevated position on a RESIDENTIAL CRESCENT with attractive COUNTRYSIDE VIEWS. This lovely bungalow is superbly positioned approximately half a mile from Swanage town centre and seafront.
Situated within a sought after location and elegantly set back from the Crescent, a tiered frontage and driveway lead to the front door and integral garage. A pathway then leads to the back of the property and sizeable rear garden.
Step through an integral Porch into a bright and generous-sized Hallway with a large storage cupboards and doors to all rooms.
To the left, a well proportioned Reception room reveals large, dual aspect windows allowing for plenty of natural light. A modern Purbeck stone fireplace with marble plinth and mantel sits neatly to one side, and the eye is drawn to the far-reaching southerly and westerly view to the distant downs.
Return to the hallway and, opposite, the Main Bedroom, also brightly lit with a southerly aspect, is a uniform shape and includes a range of built-in sliding door wardrobes. Adjacent, a roomy, part tiled bathroom comprises a suite of white suite of panelled bath, pedestal wash basin and WC and includes a fully tiled shower cubicle with mains operated shower.
The simple Second Bedroom overlooks the rear garden through a picture window and has built-in wardrobes. space for a double bed and freestanding bedroom furniture.
Alongside the Lounge, the Kitchen/Dining Room is an impressive space, almost five metres in length, with large Conservatory beyond. The Kitchen comprises a good range of worktops with wall and base cupboards and drawers, integral gas range-style hob with oven under and filtration hood over. The kitchen offers space for dishwasher, fridge/freezer and washing machine and to one side an area to place dining table and chairs.
Externally, the property has an initial raised patio area, perfect for Al Fresco dining with friends and family. A wonderful Eucalyptus Pauciflora is centrally positioned with elegant shrubs to borders.
Behind the bungalow is open countryside, giving a private and secluded feel. The garden includes both power and light,
This marvelous detached bungalow does require some restoration in places but is truly worth a look to fully appreciate the potential on offer. The property includes no onward chain.
Sitting Room
6.19m x 3.34m max (20'3" x 10'11" max)
Kitchen
4.99m x 2.39m max (16'4" x 7'10" max)
Conservatory
3.95m x 2.93m max (12'11" x 9'7" max)
Bedroom One
3.63m x 3.33m max (11'10" x 10'11" max)
Bedroom Two
3.33m x 3.02m max (10'11" x 9'10" max)
Bathroom
Garage
5.10m x 3.34m max (16'8" x 10'11" max)
Additional information
The following details have been provided by the vendor, as required by Trading Standards. These details should be checked by your legal representative for accuracy.
Property type: Bungalow
Property construction: Standard
Mains Electricity
Mains Water & Sewage: Supplied by Wessex Water
Heating Type: Gas Central Heating
Broadband/Mobile signal/coverage: For further details please see the Ofcom Mobile Signal & Broadband checker.
checker.ofcom.org.uk/
Disclaimer
These particulars, whilst believed to be accurate are set out as a general outline only for guidance and do not constitute any part of an offer or contract. Intending purchasers should not rely on them as statements of
representation of fact, but must satisfy themselves by inspection or otherwise as to their accuracy. All measurements are approximate. Any details including (but not limited to): lease details, service charges, ground rents, property construction, services, & covenant information are provided by the vendor and you should consult with your legal advisor/ satisfy yourself before proceeding. No person in this firms employment has the authority to make or give any representation or warranty in respect of the property.
Energy Efficiency and Environmental Impact

Although these particulars are thought to be materially correct their accuracy cannot be guaranteed and they do not form part of any contract.
Property data and search facilities supplied by www.vebra.com






















