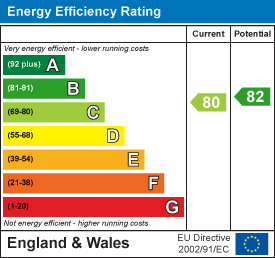
18-19 Union Street
Ryde
Isle Of Wight
PO33 2DU
Appley Rise, Ryde, PO33 1LE
Guide Price £235,000
2 Bedroom Apartment
- Lovely Large 1st Floor Apartment
- Opposite Canoe Lake/Moments From Beach
- 2 Well Proportioned Bedrooms
- Bathroom + En Suite Shower * Gas Ch
- Large Entrance Hall (Space for Study Area)
- Communal Southerly Garden (Bike Store)
- Allocated Parking * No Onward Chain
- Council Tax Band: C * EPC Rating: C
- Share of Freehold: 983 yrs remaining
- £900pa * No Pets or Holiday Lets
GREAT OPPORTUNITY IN SOUGHT AFTER COASTAL SETTING!
Set within THE APPLEY, a beautifully maintained residence offering SUPERB BEACH/SEA VIEWS, this FIRST FLOOR apartment offers great space and light. A large hallway (with storage cupboards and ample space for 'study' area) leads to a lovely dual aspect open-plan kitchen/living/dining room with deep walk-in bay window commanding lovely outlook across the busy Solent scene.. There are 2 BEDROOMS (one with en suite shower room) and modern bathroom. The apartment benefits from neutral decor throughout, gas central heating, residents' SOUTHERLY GARDEN (with bicycle store) plus an allocated PARKING SPACE. An absolutely ideal, easy to maintain first, second investment or retirement home - so convenient for the bus route, mainland fast speed passenger ferry mainland links as well as town shopping centre, bars and restaurants. A level sea wall stroll leads to the sailing village of Seaview. NO ONWARD CHAIN.
ACCOMMODATION:
Located on the first floor of a superbly maintained residence with 10 other apartments.
ENTRANCE:
Communal entrance door to well maintained communal hallway with stairs leading to first floor. Private door to No. 5:
HALLWAY:
Large hall with ample space for desk to create study area. Radiator. Fitted storage cupboards - one being a large 'walk-in' store housing gas combination boiler. Doors to:
OPEN-PLAN KITCHEN/LIVING ROOM:
5.82m into bay x 4.83m (19'1 into bay x 15'10)Lovely spacious and bright dual aspect room with deep walk-in bay with sash windows to front with superb views over the Canoe Lake and onto the Solent beyond. Double glazed door with 'Juliet balcony' to side. Radiator.
The modern kitchen area comprises range of white fronted cupboard and drawer units with solid wood work surfaces over with inset sink unit with mixer taps and tiled splash backs. Integral appliances include 4 ring electric hob with oven under and extractor over. Space for washing machine, dishwasher and fridge. Shallow wall mounted electric meter cupboard.
BEDROOM 1:
4.27m x 4.29m (14'0 x 14'1)Superbly proportioned double bedroom with southerly double glazed window. Radiator. Door to:
EN SUITE SHOWER ROOM:
Modern suite of fully tiled shower cubicle, pedestal wash hand basin and w.c. Tiled flooring. Radiator. Extractor fan.
BEDROOM 2:
4.55m x 2.13m (3.33m into recess) (14'11 x 7'0 (10Another good sized L-shaped bedroom with recessed area and double glazed windows to both sides. Radiator.
BATHROOM:
2.13m x 2.08m (7'0 x 6'10)Modern white suite of bath with shower over; wash hand basin with illuminated cupboard over, plus w.c. Tiled flooring. Extractor fan. Radiator.
GARDEN:
There is a good sized south-facing lawned communal garden with barbecue and bicycle store.
PARKING:
Allocated parking space for No. 5.
TENURE:
Long leasehold: Balance of 999 years (Approx 983 remaining).
Management Fee (to include maintenance of building/communal areas inside and out; buildings insurance: £900 p.a.
Restrictions within lease: No pets or holiday lets are permitted.
OTHER PROPERTY FACTS:
Conservation Area: No
Listed Building: No
Council Tax Band: C
Flood Risk: No
Seller's Situation: No Chain
DISCLAIMER:
Floor plan and measurements are approximate and not to scale. We have not tested any appliances or systems, and our description should not be taken as a guarantee that these are in working order. None of these statements contained in these details are to be relied upon as statements of fact.
Energy Efficiency and Environmental Impact

Although these particulars are thought to be materially correct their accuracy cannot be guaranteed and they do not form part of any contract.
Property data and search facilities supplied by www.vebra.com












