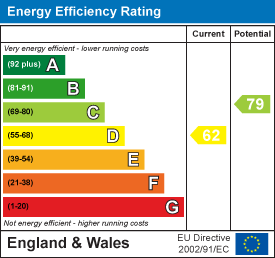10-12 Eggbuckland Road
Henders Corner
Mannamead
Plymouth
Devon
PL3 5HE
Hartley, Plymouth
Guide Price £800,000 Sold (STC)
4 Bedroom House - Detached
- Spacious detached residence built 1935
- Standing on a large plot
- Located in the prime Hartley area
- Large double garage & additional parking
- Delightful long mature enclosed rear garden
- Various outbuildings
- 24ft sitting room & 26ft dining room
- Good-sized kitchen & utility room
- 4 double bedrooms, 2 with en-suite facilities
- Family bathroom/wc
A spacious detached house built in 1935, standing on a generous-sized level plot with larger mature gardens. Major works have been undertaken for example re-roofing & a modern Worcester boiler. The accommodation on the ground floor comprises entrance porch, spacious reception hall, downstairs cloakroom/wc, 25ft long dining room, 24ft long sitting room, sun room/study, fitted integrated kitchen with larder off & utility room. A rear porch gives access to the large attached double garage. At first floor level the accommodation comprises a landing giving access to 4 spacious double bedrooms, a large master & guest bedroom both with en-suite shower rooms & a generous-sized family bathroom. Off-street parking to the front. Large attached garage. To the rear a long mature garden with patio, lawn & kitchen garden with fruit cage. Useful sun room & substantial garden store.
LOCKINGTON AVENUE, HARTLEY, PLYMOUTH, PL3 5QP
SUMMARY
A spacious detached house built in 1935. The property standing on a generous-sized level plot with larger mature gardens. Major works have been undertaken for example re-roofing & a modern Worcester boiler. The accommodation on the ground floor comprises entrance porch, spacious reception hall, downstairs cloakroom/wc, 25ft long dining room, 24ft long sitting room, sun room/study, fitted integrated kitchen with larder off & utility room. A rear porch gives access to the large attached double garage. At first floor level the accommodation comprises a landing giving access to 4 spacious double bedrooms, a large master & guest bedroom both with en-suite shower rooms & a generous-sized family bathroom. Off-street parking to the front. Large attached garage. To the rear a long mature garden with patio, lawn & kitchen garden with fruit cage. Useful sun room & substantial garden store.
LOCATION
Found in Lockington Avenue, a prime residential area in one of the most desirable addresses in the city. The property occupying a large plot. An excellent range of local services & amenities found close by in Hartley & Mannamead. The position convenient for access into the city & close by connection to major routes in other directions.
ACCOMMODATION
A most spacious detached house built in 1935 subsequently extended with internal remodelling. The property providing a most spacious detached residence standing on a generous-sized level plot with large mature gardens. Set in this prime, popular, residential area. Major works have been undertaken for example re-roofing & modern Worcester boiler.
The accommodation on the ground floor with entrance porch, spacious reception hall, downstairs cloakroom/wc, 25ft long dining room, 24ft long sitting room, sun room/study, fitted integrated kitchen with larder off & utility room. A rear porch gives access to the large attached double garage.
At first floor level a landing giving access to 4 spacious double bedrooms, a large master with en-suite shower room, guest bedroom with en-suite shower room & a generous sized family bathroom.
The property stands on a large plot with wide access to the drive providing off-street parking to the front leading to the large attached garage. On both sides are side access pathways leading through to the back, here a long mature garden, spacious & informal layout with patio, lawn, side access pathways & to the end a kitchen garden with summerhouse, fruit cage & sunroom & substantial garden store.
PORCH
2.13m x 1.37m (7 x 4'6)
RECEPTION HALL
4.01m x 3.91m overall (13'2 x 12'10 overall)
CLOAKROOM/WC
2.97m x 1.52m maximum (9'9 x 5' maximum)Wash hand basin & wc.
SITTING ROOM
7.32m x 4.04m (24 x 13'3)Fireplace
DINING ROOM
7.82m x 3.68m (25'8 x 12'1)Fireplace.
SUN ROOM/STUDY
4.70m x 3.30m (15'5 x 10'10)
KITCHEN
3.76m x 3.56m (12'4 x 11'8)Fitted kitchen with integrated appliances from Neff including double oven/grill, 4 ring gas hob with extractor hood over, 1.5 bowl sink unit & Bosch dishwasher. Floor standing boiler services the central heating & domestic hot water.
UTILITY ROOM
2.95m x 2.82m (9'8 x 9'3)Double drainer sink.
REAR LOBBY
2.08m x 1.57m (6'10 x 5'2)
DOUBLE GARAGE
5.92m x 5.79m (19'5 x 19')
FIRST FLOOR
LANDING
MASTER BEDROOM
7.32m maximum x 4.06m (24' maximum x 13'4)
EN-SUITE SHOWER ROOM
2.95m x 1.78m (9'8 x 5'10)Shower, wc, wash hand basin & bidet.
GUEST BEDROOM TWO
4.80m x 3.73m maximum (15'9 x 12'3 maximum)Wash hand basin.
EN-SUITE SHOWER ROOM
2.06m x 1.47m (6'9 x 4'10)White modern suite with quadrant shower, wc & wash hand basin.
BEDROOM THREE
3.73m x 3.71m (12'3 x 12'2)Wash hand basin.
BEDROOM FOUR
3.96m x 3.48m (13' x 11'5)
FAMILY BATHROOM
2.90m x 2.84m maximum (9'6 x 9'4 maximum)Bath, modern wc, wash hand basin & bidet.
EXTERNALLY
PARKING ON PRIVATE DRIVE
GARDEN
Long enclosed rear garden.
SUMMER HOUSE
SUN ROOM
2.36m x 2.31m (7'9 x 7'7)Power, lighting & uPVC double-glazed French doors & windows.
GARDEN STORE
2.62m x 2.13m (8'7 x 7')uPVC double-glazed French doors.
COUNCIL TAX
Plymouth City Council
Council Tax Band: G
SERVICES PLYMOUTH
The property is connected to all the mains services: gas, electricity, water and drainage.
Energy Efficiency and Environmental Impact

Although these particulars are thought to be materially correct their accuracy cannot be guaranteed and they do not form part of any contract.
Property data and search facilities supplied by www.vebra.com











































