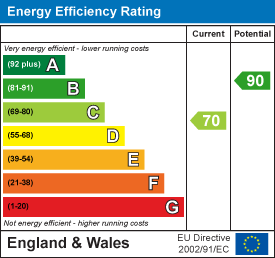
11 Market Place
Bingham
Nottinghamshire
NG13 8AR
Smite Close, Whatton-In-The-Vale
PCM £1,100 p.c.m. To Let
2 Bedroom Bungalow - Semi Detached
Located in the peaceful and picturesque village of Whatton-in-the-Vale, this beautifully presented two-bedroom detached bungalow offers a wonderful opportunity for those seeking quiet village living with convenient access to nearby amenities and transport links.
**PETS CONSIDERED ON AN INDIVIDUAL BASIS**
The property features a spacious and light-filled living room, a modern fully fitted kitchen with generous storage, and a stylish bathroom with a shower over the bath. Both bedrooms are good-sized doubles, ideal for a couple, small family, or those working from home.
To the rear, you'll find a private garden that provides the perfect space for relaxing or entertaining. The front of the property offers a generous driveway that could easily fit 2 or more cars!
Whatton is just a short drive from Bingham, where you’ll find shops, supermarkets, cafés, schools, and train links to Nottingham and beyond. The location also offers easy access to the A52 and A46, making it ideal for commuters.
The property is offered on a minimum 6 month tenancy, with a deposit required. Council tax and EPC information can be provided on enquiry.
This is a rare opportunity to rent a well-maintained bungalow in a highly desirable village setting. Early viewing is highly recommended.
** NON-SMOKERS ONLY**
TENANT FEES: Before the tenancy starts the following are payable: - Holding Deposit: 1 week's rent Deposit: 5 weeks' rent. Initial monthly rent. During the tenancy the tenant is responsible for the rent, utilities, telephone/internet, television licence and Council Tax. Permitted payments include damage outlined in the Tenancy Agreement, reasonable costs incurred due to loss of keys and security devices, breach of tenancy by the tenant, reasonable costs incurred by the landlord due to early termination of the tenancy, any changes to the Tenancy Agreement (£50 VAT incl), interest at 3% for late rent payment determined by the Tenant Fees Act 2019.
Double glazed side entrance door into the
HALLWAY
with a central heating radiator and a useful storage cupboard. Hatch and ladder access to the insulated and part-boarded loft with lighting and this is the location for the gas fired combi-boiler.
DINING LOUNGE
4.17m x 3.20m (13'8 x 10'6)with double glazed window to the front elevation. Central heating radiator.
KITCHEN
2.90m x 2.13m (9'6 x 7'0)with work surfaces to two sides with drawers and cupboards under. Electric cooker point. Space for a fridge freezer and washing machine with cold feed. Double glazed window. Tiled upstand. Single drainer sink unit with a mixer tap.
INNER HALLWAY
BEDROOM 1
4.42m x 2.74m (14'6 x 9'0)with a double glazed window and central heating radiator. Fitted wardrobes.
BEDROOM 2
2.95m x 2.64m (9'8 x 8'8)with a double glazed window and central heating radiator.
BATHROOM
with white suite comprising a panelled bath with electric shower over, pedestal wash basin and a low flush W.C. Central heating radiator. Double glazed window and tiling to the walls.
OUTSIDE - FRONT
To the front of the property is a mature area with planted shrubs and off street parking on the gravelled driveway.
.
OUTSIDE - REAR
To the rear is a fully enclosed garden with timber fencing including a large gravelled patio area that is ideal for al fresco dining. A large lawn and further planting areas with a central feature tree providing shade and character.
Energy Efficiency and Environmental Impact

Although these particulars are thought to be materially correct their accuracy cannot be guaranteed and they do not form part of any contract.
Property data and search facilities supplied by www.vebra.com























