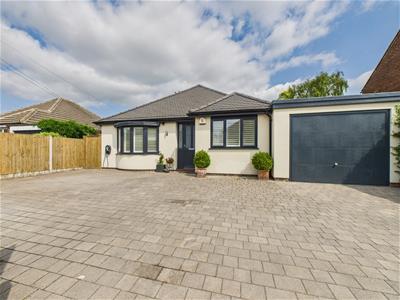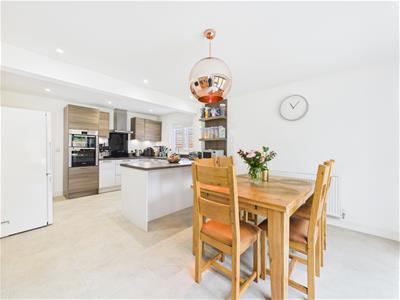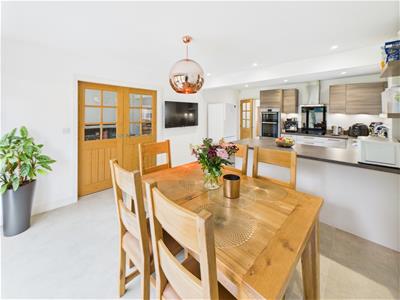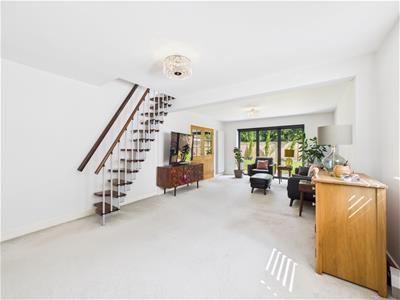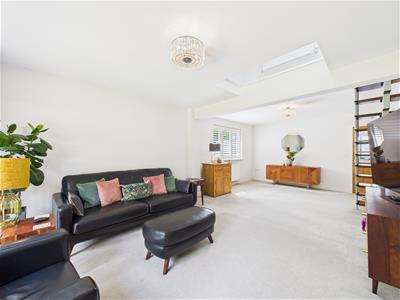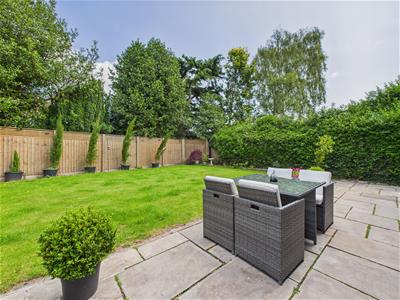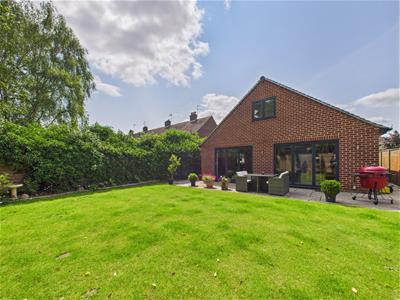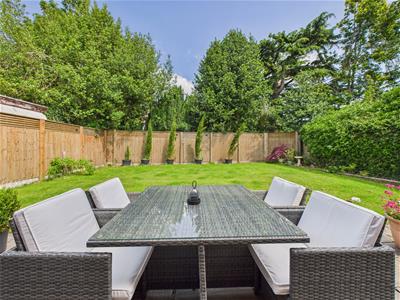Fletcher and Company (Smartmove Derbyshire Ltd T/A)
Tel: 01283 241 500
3 The Boardwalk
Mercia Marina
Findern Lane
Willington
DE65 6DW
Trent Avenue, Willington, Derbyshire
Offers Over £380,000
3 Bedroom House - Detached
- Superbly Appointed Throughout
- Spacious & Well Proportioned
- Entrance Hall & Well-Appointed Bathroom
- Large Lounge
- Separate Open Plan Dining Kitchen
- Three Bedrooms, Principal with En-Suite Shower Room
- Most Useful Converted Attic Room/Study
- Gated Driveway & Attached Garage
- Private Lawned Rear Garden with Feature Patio
- Viewing Highly Recommended
A most impressive, spacious, extended, three bedroom, detached bungalow occupying an impressive plot in the sought after village of Willington.
This is a particularly impressive, extended detached bungalow occupying a quiet cul-de-sac location in Willington. The property has been completely remodelled by the current vendors to now provide extremely well-appointed living accommodation, ideal for a range of discerning purchasers.
The property is double glazed and gas central heated with spacious entrance hall, large living room with bifold doors garden, open plan dining kitchen again with bifold doors to rear garden, principal bedroom with en-suite shower room, two further bedrooms and a well-appointed principal bathroom. The property has the additional benefit of a converted attic room/study.
Outside, the property occupies a private plot set behind remote controlled gates leading to an extensive driveway providing off-road parking for multiple vehicles and access to an attached garage. To the rear of the property is an extremely private garden garden featuring lawn and patio area.
The Location
Willington is a very popular South Derbyshire village noted for it’s pleasant position close to the Trent and Mersey canal and open countryside. The village itself benefits from a highly regarded primary school, train station, selection of shops, cafes, pubs and restaurants. There is easy access to neighbouring Repton with a further range of amenities. Willington is highly convenient for road networks being close to the A50 and A38 as well as major employers in the area.
Accommodation
Entrance Hall
5.06 x 1.17 (16'7" x 3'10")A panelled and glazed entrance door provides access to a good sized hallway with central heating radiator, recessed ceiling spotlighting, useful storage cupboard and panelled and glazed door to very spacious lounge.
Spacious Lounge
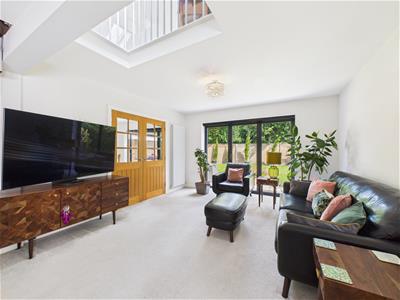 7.35 x 3.94 (24'1" x 12'11")Having two central heating radiators, TV aerial point, double glazed window to side with bespoke shutters, impressive double glazed bifold doors to garden, staircase to most useful converted attic room/office and twin panelled and multi-paned doors to dining kitchen.
7.35 x 3.94 (24'1" x 12'11")Having two central heating radiators, TV aerial point, double glazed window to side with bespoke shutters, impressive double glazed bifold doors to garden, staircase to most useful converted attic room/office and twin panelled and multi-paned doors to dining kitchen.
Open Plan Dining Kitchen
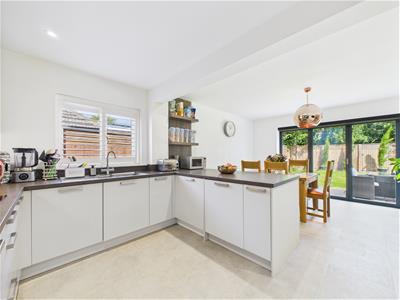 6.06 x 3.73 (19'10" x 12'2")
6.06 x 3.73 (19'10" x 12'2")
Dining Area
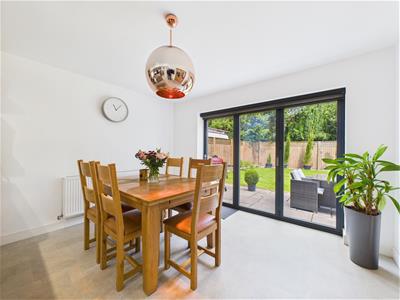 Comprising central heating radiator and double glazed bifold doors to garde.
Comprising central heating radiator and double glazed bifold doors to garde.
Fitted Kitchen
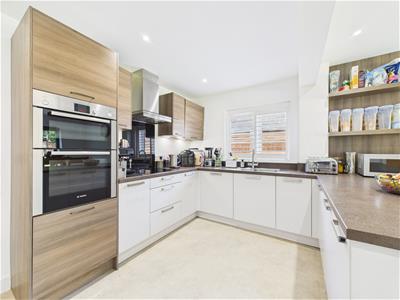 Comprising granite effect preparation surfaces with matching upstands extending to breakfast bar, inset stainless steel sink unit with mixer tap, fitted base cupboards and drawers, further wall mounted cupboards with underlighting, inset induction hob with splashback and extractor hood over, built-in oven and microwave, integrated dishwasher, appliance space suitable for freestanding American style fridge freezer, recessed ceiling spotlighting and double glazed window to side with bespoke shutters.
Comprising granite effect preparation surfaces with matching upstands extending to breakfast bar, inset stainless steel sink unit with mixer tap, fitted base cupboards and drawers, further wall mounted cupboards with underlighting, inset induction hob with splashback and extractor hood over, built-in oven and microwave, integrated dishwasher, appliance space suitable for freestanding American style fridge freezer, recessed ceiling spotlighting and double glazed window to side with bespoke shutters.
Bedroom One
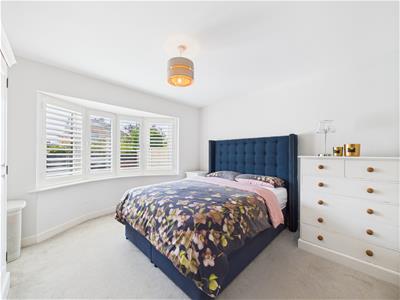 3.72 x 3.37 (12'2" x 11'0")With stylish floor to ceiling central heating radiator, double glazed bow bay window with bespoke shutters and door to en-suite shower room.
3.72 x 3.37 (12'2" x 11'0")With stylish floor to ceiling central heating radiator, double glazed bow bay window with bespoke shutters and door to en-suite shower room.
En-Suite Shower Room
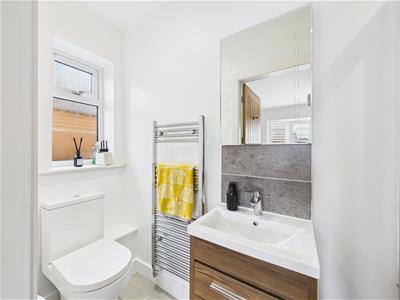 2.80 x 0.89 (9'2" x 2'11")Appointed with a low flush WC, vanity unit with wash handbasin and storage beneath, shower cubicle, chrome towel radiator, recessed ceiling spotlighting and double glazed window to side.
2.80 x 0.89 (9'2" x 2'11")Appointed with a low flush WC, vanity unit with wash handbasin and storage beneath, shower cubicle, chrome towel radiator, recessed ceiling spotlighting and double glazed window to side.
Bedroom Two
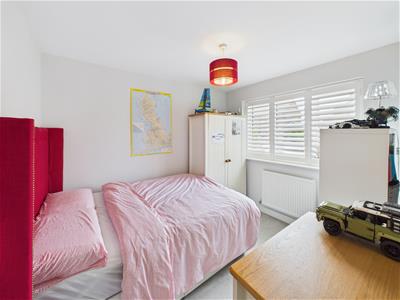 3.03 x 2.69 (9'11" x 8'9")Having a central heating radiator and double glazed window to front with bespoke shutters.
3.03 x 2.69 (9'11" x 8'9")Having a central heating radiator and double glazed window to front with bespoke shutters.
Bedroom Three
2.69 x 2.67 (8'9" x 8'9")With central heating radiator and double glazed window to side with bespoke shutters.
Bathroom
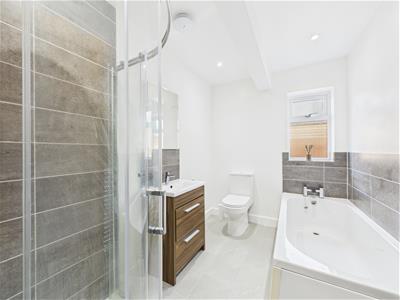 2.76 x 1.96 (9'0" x 6'5")Superbly appointed with a white suite comprising low flush WC, vanity unit with wash handbasin, tiled surrounds and drawers beneath, panelled bath, separate shower cubicle, chrome towel radiator, recessed ceiling spotlighting and double glazed window to side.
2.76 x 1.96 (9'0" x 6'5")Superbly appointed with a white suite comprising low flush WC, vanity unit with wash handbasin, tiled surrounds and drawers beneath, panelled bath, separate shower cubicle, chrome towel radiator, recessed ceiling spotlighting and double glazed window to side.
First Floor Accommodation
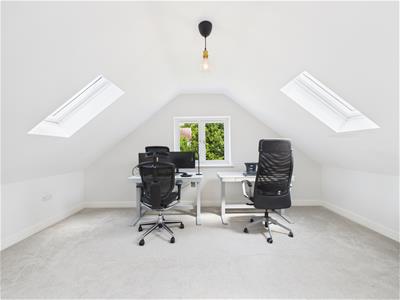 4.93 x 3.91 (16'2" x 12'9")To the first floor, accessed via a staircase from the lounge, is the most useful converted attic space ideal for use as a study. Having a sealed unit double glazed Velux window to either side elevations and double glazed window overlooking garden.
4.93 x 3.91 (16'2" x 12'9")To the first floor, accessed via a staircase from the lounge, is the most useful converted attic space ideal for use as a study. Having a sealed unit double glazed Velux window to either side elevations and double glazed window overlooking garden.
Outside
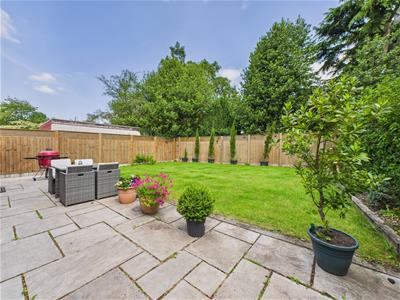 The property is tucked away at the end of Trent Avenue on a private plot accessed via remote control gates which lead to an extensive driveway providing ample off-road parking and access to an attached garage. The garden is a true feature of the sale with a high degree of privacy with extensive stone patio/terrace, good size lawn, wood edged border containing plants and shrubs, attractive timber fencing with decorative trellis work, mixed hedging, ornamental lighting, cold water outdoor host tap and access to the front of the property via a gate to the side.
The property is tucked away at the end of Trent Avenue on a private plot accessed via remote control gates which lead to an extensive driveway providing ample off-road parking and access to an attached garage. The garden is a true feature of the sale with a high degree of privacy with extensive stone patio/terrace, good size lawn, wood edged border containing plants and shrubs, attractive timber fencing with decorative trellis work, mixed hedging, ornamental lighting, cold water outdoor host tap and access to the front of the property via a gate to the side.
Garage
4.79 x 3.10 (15'8" x 10'2")With rear pedestrian door and housing the gas fired boiler.
Council Tax Band C
Energy Efficiency and Environmental Impact

Although these particulars are thought to be materially correct their accuracy cannot be guaranteed and they do not form part of any contract.
Property data and search facilities supplied by www.vebra.com
