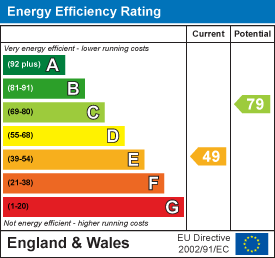
Holden & Prescott Limited
Tel: 01625 422244
Fax: 01625 869999
1/3 Church Street
Macclesfield
Cheshire
SK11 6LB
Manor Crescent, Macclesfield
Offers In The Region Of £350,000 Sold (STC)
3 Bedroom Bungalow - Detached
Manor Crescent is a highly regarded and sought-after location and provides a wonderful setting for this three-bedroom detached bungalow. Set behind a mature hedge border and within good-sized gardens to both the front and rear, this property is certainly an attractive proposition to the market.
The property itself is now in need of a comprehensive updating and modernisation programme, but once these works are complete, it will be a wonderful home in which to live.
The accommodation comprises a hallway, a lounge, a dining area, and a kitchen on the ground floor. A few steps up, and further accommodation in the form of three bedrooms and a bathroom are also available.
Outside, there is a driveway which provides parking and access to the large 23' garage and a sun lounge. There are also lawned gardens. To the rear, there are additional lawned gardens with mature beds and borders.
Ground Floor
Entrance Hall
Cloaks cupboard. Radiator.
Lounge
5.77m x 3.66m (18'11 x 12'0)uPVC double glazed window. Radiator.
Dining Room
3.58m x 3.00m (11'9 x 9'10)uPVC double glazed window. Radiator.
Kitchen
5.89m x 3.58m maximum (19'4 x 11'9 maximum)Double drainer stainless steel sink unit with base units and work surfaces. Electric cooker point. Gas cetrnal heating and domestic hot water boiler. uPVC double glazed window. uPVC door to rear garden. Double radiator.
First Floor
Landing
Electric storage heater.
Bedroom One
4.27m x 3.76m (14'0 x 12'4)uPVC double glazed window. 13'11 x 12'4
Bedroom Two
3.25m x 3.25m (10'8 x 10'8)uPVC double glazed window.
Bedroom Three
3.45m x 2.46m (11'4 x 8'1)uPVC double glazed window.
Bathroom
A coloured suite comprising a bath, pedestal wash basin and a low suite W.C. uPVC double glazed window. Radiator.
Outside
Gardens
The property is set behind a good sized garden and a driveway which provides ample parking and access to the garage whilst to the rear, the gardens are of an exceptional size being primarily laid to lawn with mature beds and borders containing a variety of trees, shrubs and bushes.
Garage
7.19m x 4.45m (23'7 x 14'7)Electrically operated up and over door. Power and light. Gas meters.
Garden Room
4.09m x 3.30m (13'5 x 10'10)
NB
Please note that some cracking was noticed upon our initial inspection, which we had checked by a structural engineer. He confirmed that movement to the rear corner caused potential drain issues and/or a defective lintel over the window. Subsequently, both these works have been carried out and replaced in accordance with the engineer's guidance, and relevant certificates have been issued.
Energy Efficiency and Environmental Impact

Although these particulars are thought to be materially correct their accuracy cannot be guaranteed and they do not form part of any contract.
Property data and search facilities supplied by www.vebra.com















