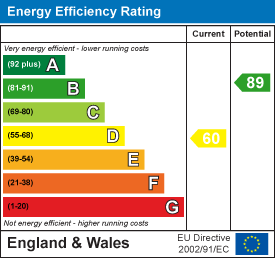
4 Millfields
Station Road
Polegate
BN26 6AS
Gwyneth Grove, Bexhill
£325,000
3 Bedroom House - Semi-Detached
- 3 BEDROOMS
- GARDENS FRONT and BACK
- GAS CENTRAL HEATING
- CLOSE to LOCAL SCHOOLS
- DOUBLE GLAZING
- CLOSE to LOCAL AMENITIES
- GARAGE
- SEAFRONT 5 MINUTE DRIVE
- OFF ROAD PARKING
- VERY NICE PROPERTY
Home + Castle are pleased to advertise this well presented, 3 bedroom, semi-detached property with gas central heating, double glazing, off-road parking and a garage. Plenty of schools close by with Bexhill college just minutes away. Within easy reach of Ravenside Retail Park, local amenities, and Bexhill seafront.
Dimensions
All dimensions supplied are approximate and to be used for guidance purposes only. They do not form part of any contract. No systems or appliances have been tested. Kitchen appliances shown on the floor plan are for illustration purposes only and are only included if integrated, built-in, or specifically stated.
Front of Property
Off road parking in front of garage. Path to front door. Garden laid to lawn with mature shrubs and plants. Gate to the side leads to back garden.
Hallway
4.47m x 2.49m (14'8" x 8'2")Spacious hallway with power points, BT point, pendant light, radiator and carpet.
Cloak Room
1.55m x 0.89m (5'1" x 2'11")Basin with shelf, wall mirror, WC and towel rail.
Living Room
4.45m x 3.51m (14'7" x 11'6")Double glazed window to front of property, wall lights x 3, power points, radiator, carpet and double doors to dining room.
Dining Room
3.58m x 2.92m (11'9" x 9'7")Power points, pendant light, radiator, double glazed window to rear garden and hatch to kitchen. Carpet.
Kitchen
3.56m x 3.07m (11'8" x 10'1")Good sized kitchen with plenty of wall and base units, worktops. Power points, lighting, plumbing for washing machine, space for freestanding cooker and wall mounted Potterton gas boiler. Fluorescent tube ceiling light. Opaque half glazed door to patio area at side of property. Double glazed window overlooking rear garden.
Landing
3.43m x 0.89m (11'3" x 2'11")Hatch to loft, double glazed window to side of property, airing cupboard housing hot water cylinder, pendant light and carpet.
Bedroom 1
3.51m x 3.05m (11'6" x 10')Double glazed window to front of property, power points, radiator, pendant light and carpet.
Bedroom 2
3.38m x 2.67m (11'1" x 8'9")Double glazed window to side of property, built-in triple wardrobe, power points, radiator, pendant light and carpet.
Bedroom 3 "L Shaped"
3.51m max x 2.97m max (11'6" max x 9'8" max)Double glazed window to front of property, power points, radiator, pendant light and carpet.
Bathroom
2.64m x 2.06m (8'8" x 6'9")Bath with electric shower over, WC, basin, wall cabinet, chrome ladder style radiator, bathroom light and opaque double glazed window to rear of property.
Garage
5.54m x 2.64m (18'2" x 8'8")Good sized garage with power points, lighting and double glazed window to side of property.
Side of Property
Good sized patio area. Gate to front of property.
Rear of Property
Garden (approx 31' x 25') laid to lawn with mature hedging and trees.
Additional Information
Council Tax Band C
Energy Performance Rating D
Energy Efficiency and Environmental Impact

Although these particulars are thought to be materially correct their accuracy cannot be guaranteed and they do not form part of any contract.
Property data and search facilities supplied by www.vebra.com
























