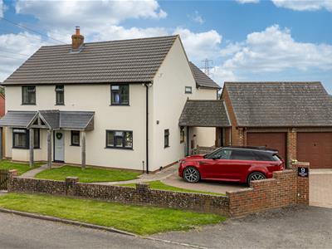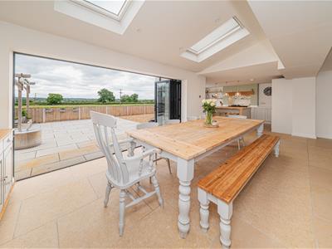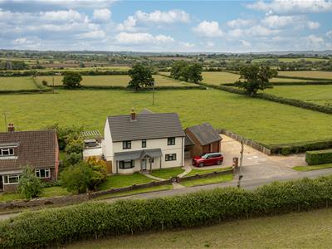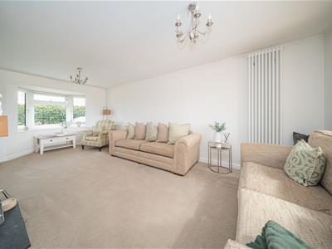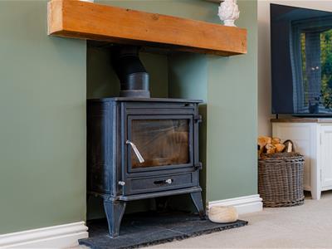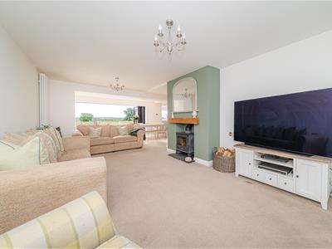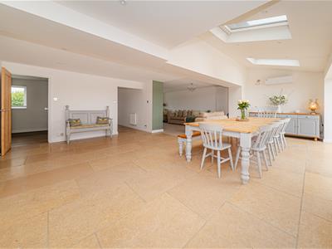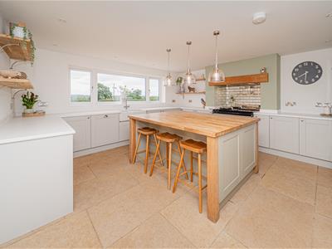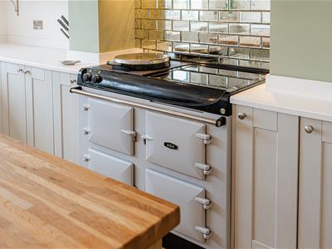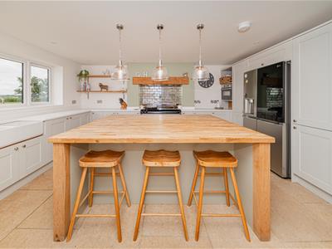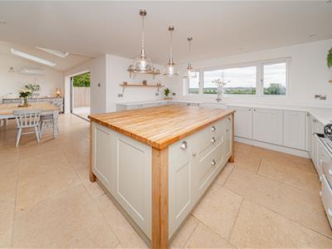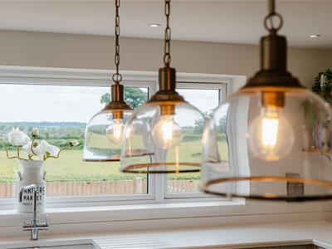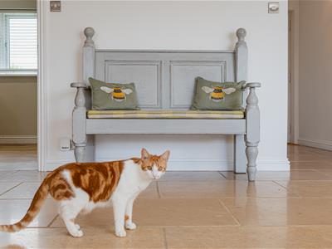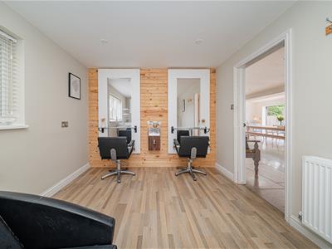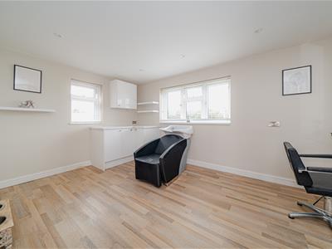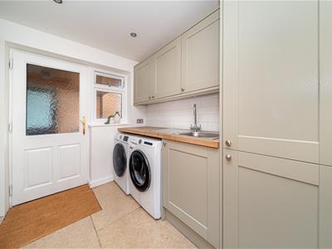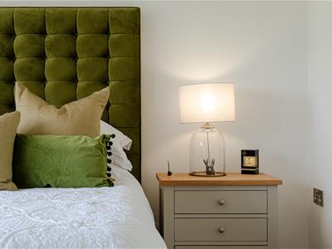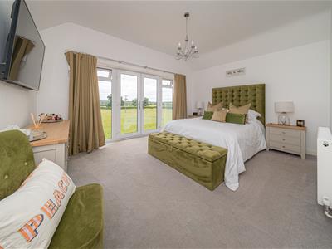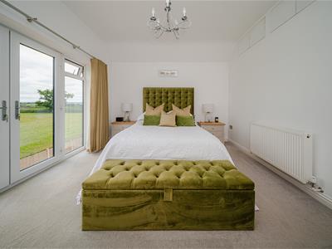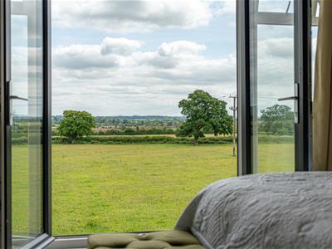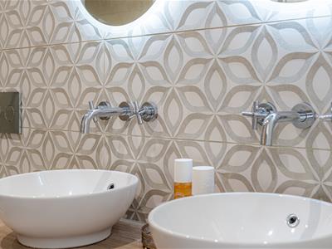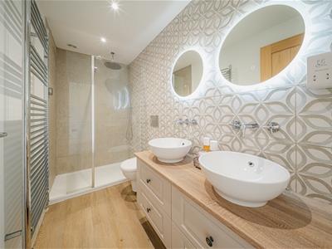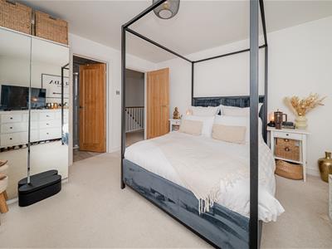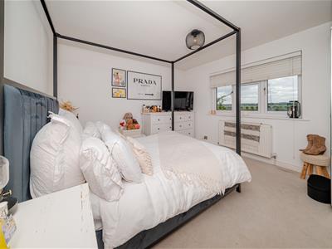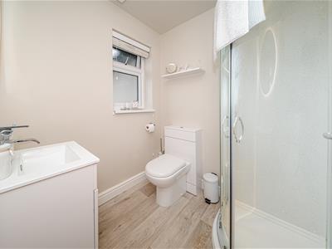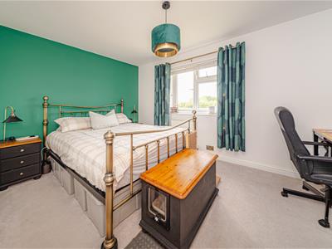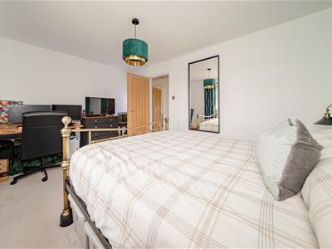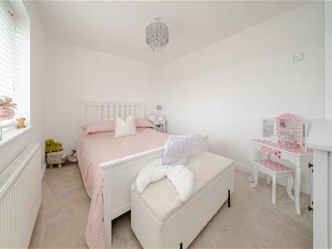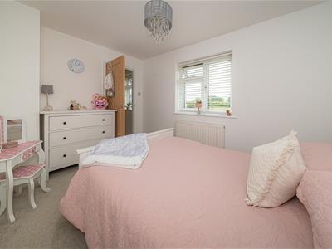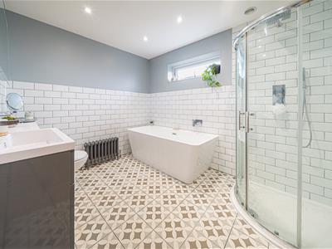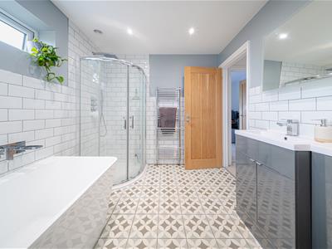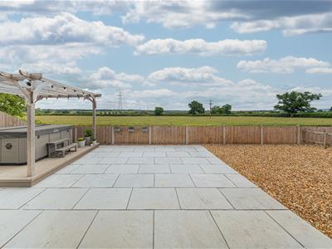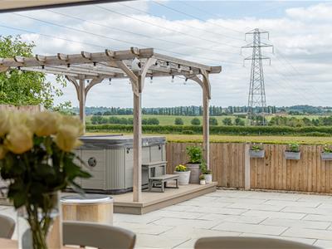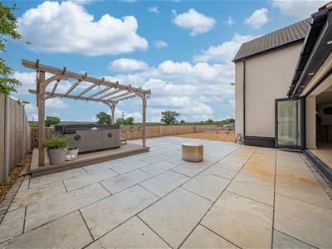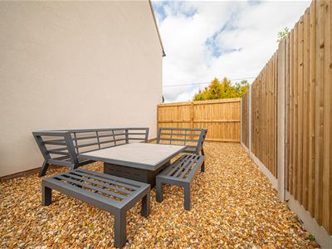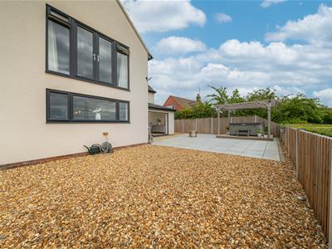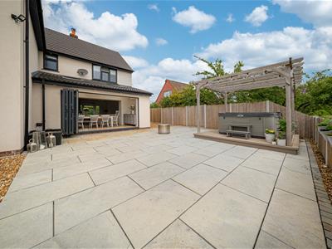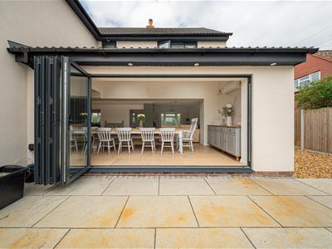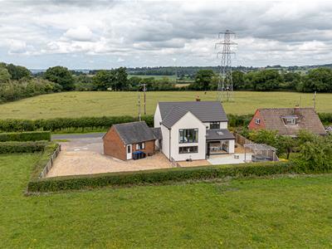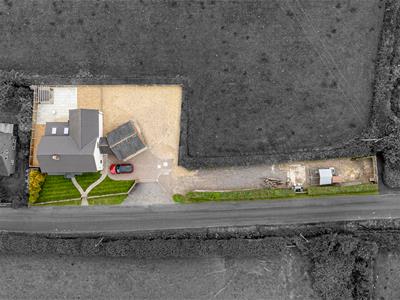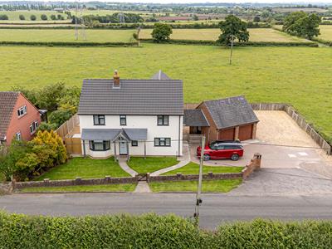Berhills Lane, Rowde
£799,995 Sold (STC)
4 Bedroom House - Detached
- Open Countryside Views
- Four Double Bedrooms
- Open Plan Living Space
- Double Garage and Ample Parking
- Two En-Suites
- Additional Reception Room
- Utility Room and Cloakroom
- Beautifully Renovated Property
Located on Burhills Lane in the charming village of Rowde, this stunning detached house offers a perfect blend of modern living and picturesque countryside views. With four generous double bedrooms, including two with en-suite bathrooms, this property is ideal for families seeking both comfort and convenience.
Upon entering, you will be greeted by an immaculately presented open-plan downstairs area, which creates a warm and inviting atmosphere. The spacious room provide ample space for relaxation and entertaining, making it a perfect setting for gatherings with family and friends. The large windows allow natural light to flood the space, enhancing the overall sense of openness and connection to the beautiful surroundings. Utility room and cloakroom add to the the convenience with an additional reception room adding flexibility.
The property boasts three well-appointed bathrooms, ensuring that everyone has their own space and privacy. The double garage offers secure parking and additional storage, while the flexible outside space provides opportunities for extra parking, gardening, play, or simply enjoying the serene views of the countryside.
This delightful home is not only a sanctuary but also a gateway to the stunning landscapes that Rowde has to offer. With its combination of modern amenities and tranquil setting, this property is a rare find and is sure to appeal to those looking for a peaceful yet convenient lifestyle. Don't miss the chance to make this exquisite house your new home.
Hall
Door and window to front elevation, stairs to first floor with under stairs storage, radiator and opening to Dining Area.
Dining Area
Two skylights, bi-fold door, open plan to living room and kitchen with doors to utility and studio.
Living Room
Bay window to front elevation and radiator.
Kitchen
4.83m x 4.37m (15'10" x 14'4")Fitted with a matching range of base and eye level units with worktop space over, island units, twin bowl belfast sink, integrated dishwasher, space for fridge/freezer, electric aga, built-in microwave and window to rear elevation.
Studio
Windows to side and front elevation with radiator.
Utility
Fitted with a matching range of base and eye level units with worktop space over, stainless steel sink unit with single drainer and mixer tap, space for washing machine and tumble dryer with window to side elevation.
Cloakroom
Fitted with two piece suite wash hand basin and close coupled WC with heated towel rail.
Landing
Window to front elevation, storage cupboard, radiator and doors to bedrooms and family bathroom.
Main Bedroom
7.23m x 4.63m (23'9" x 15'2")Two windows to rear elevation, two radiators, fitted wardrobe and door to en-suite.
En-suite
Fitted with four piece suite comprising shower, twin wash hand basin and close coupled WC with heated towel rail.
Bedroom Two
3.30m x 3.57m (10'10" x 11'9")Window to rear elevation and radiator.
En-suite
Fitted with three piece suite comprising shower, wash hand basin and close coupled WC, window to rear elevation and heated towel rail.
Bedroom Three
2.92m x 4.20m (9'7" x 13'9")Window to front elevation and radiator.
Bedroom Four
2.62m x 3.57m (8'7" x 11'9")Window to front elevation and radiator.
Family Bathroom
Fitted with four piece suite comprising separate bath and shower, wash hand basin and close coupled WC, window to side elevation, radiator and heated towel rail.
Outside
Enclosed rear garden looking over open views. Double garage with driveway parking to the front. Extra space around the garage can be used as additional parking or garden with further land providing a flexible space running alongside the road.
Although these particulars are thought to be materially correct their accuracy cannot be guaranteed and they do not form part of any contract.
Property data and search facilities supplied by www.vebra.com
.png)
