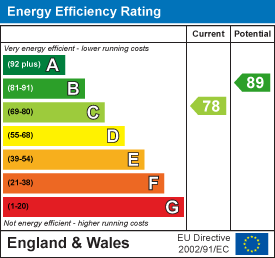.png)
125 St. Georges
Jesmond
NE2 2DN
Iveston Avenue, Great Park, Gosforth, NE13
PCM £1,450 p.c.m. To Let
3 Bedroom House - Detached
- **360 Virtual Tour**
- Available 06/09/2025
- Rent £1,450pcm
- Fantastic 3 Bedroom Detached
- Master bedroom with En-Suite - Modern kitchen with dining space - Blinds & Wood Shutters installed -
- Spacious Garden
- Popular Area for families
- Modernised Throughout
- Garage & Driveway
- Council tax band D
**360 Virtual Tour** Fantastic 3 Bedroom Detached House - Rent £1,450pcm - Garage - Driveway - Master bedroom with En-Suite - Modern kitchen with dining space - Blinds & Wood Shutters installed - Spacious Garden - Popular Area for families - Available unfurnished - Call today to avoid disappointment
Fantastic 3 Bedroom Detached House - Rent £1,450pcm - Garage - Driveway - Master bedroom with En-Suite - Modern kitchen with dining space - Blinds & Wood Shutters installed - Spacious Garden - Popular Area for families - Available unfurnished.
This popular build type is positioned in a very popular part of the estate and has accommodation which briefly comprise of; entrance hallway with access to a ground floor WC and under-stair storage facility. There is a lounge area with windows to front and a dining kitchen with access to a utility room. The kitchen area has a range of wall and floor units with coordinated work surfaces, dishwasher, fridge freezer washing machine and oven with hob.
The first floor consists of a master bedroom with access to a stylish part-tiled ensuite shower room, bedrooms two & three and a modern family bathroom WC.
Externally there are gardens to the front which are laid mainly to lawn with pathway access to the property, while a tidy back garden offers a range of lawned and paved areas with planted boarders and fenced boundaries. There is a driveway which provides off-street parking and access to the detached garage.
For more info and to book your viewing, please call our Great Park team 0191 2368347
TO THE FROUND FLOOR
ALL MEASUREMENTS TAKEN AT WIDES POINT
Hallway
Lounge
4.08m x 3.97m (13'5" x 13'0")ALL MEASUREMENTS TAKEN AT WIDES POINT
Kitchen/Diner
2.84m x 5.55m (9'4" x 18'3")ALL MEASUREMENTS TAKEN AT WIDES POINT
WC
Utility
1.32m x 1.77m (4'4" x 5'10")ALL MEASUREMENTS TAKEN AT WIDES POINT
TO THE FIRST FLOOR
ALL MEASUREMENTS TAKEN AT WIDES POINT
Landing
Bedroom
3.22m x 3.95m (10'7" x 13'0")ALL MEASUREMENTS TAKEN AT WIDES POINT
En-suite
ALL MEASUREMENTS TAKEN AT WIDES POINT
Bathroom
ALL MEASUREMENTS TAKEN AT WIDES POINT
Bedroom
2.88m x 2.53m (9'5" x 8'4")ALL MEASUREMENTS TAKEN AT WIDES POINT
Bedroom
2.88m x 2.92m (9'5" x 9'7")ALL MEASUREMENTS TAKEN AT WIDES POINT
Disclaimer.
The information provided about this property does not constitute or form part of an offer or contract, nor may be it be regarded as representations. All interested parties must verify accuracy and your solicitor must verify tenure/lease information, fixtures & fittings and, where the property has been extended/converted, planning/building regulation consents. All dimensions are approximate and quoted for guidance only as are floor plans which are not to scale and their accuracy cannot be confirmed. Reference to appliances and/or services does not imply that they are necessarily in working order or fit for the purpose.
Energy Efficiency and Environmental Impact

Although these particulars are thought to be materially correct their accuracy cannot be guaranteed and they do not form part of any contract.
Property data and search facilities supplied by www.vebra.com






















