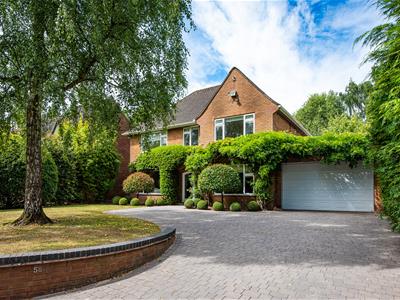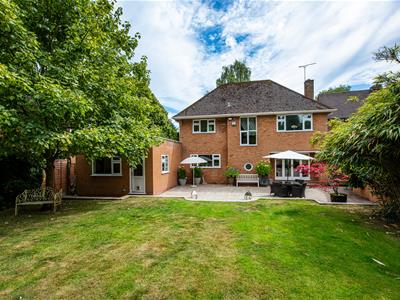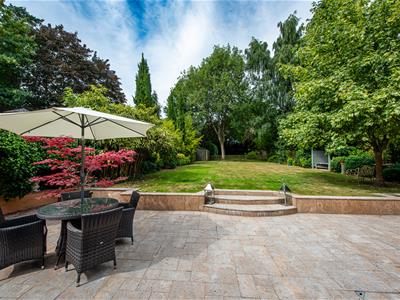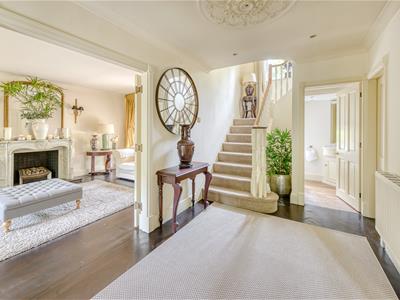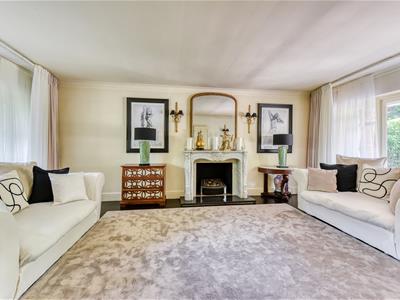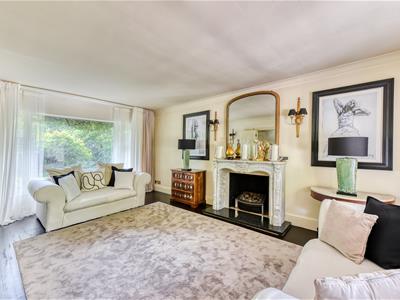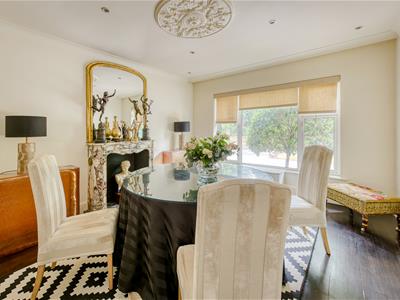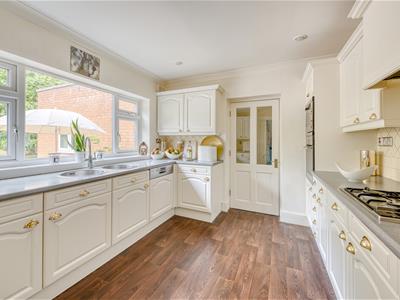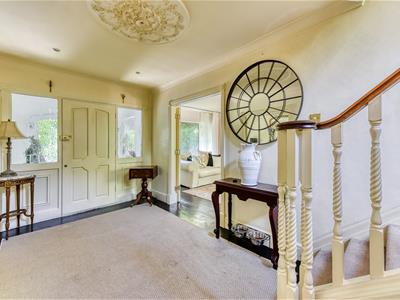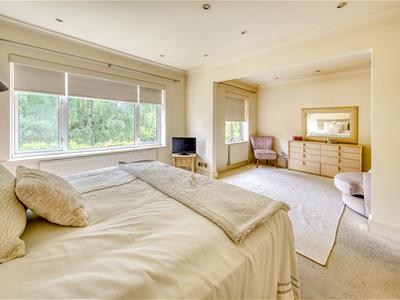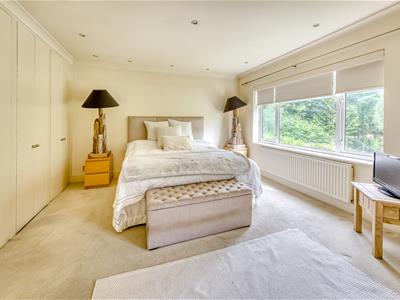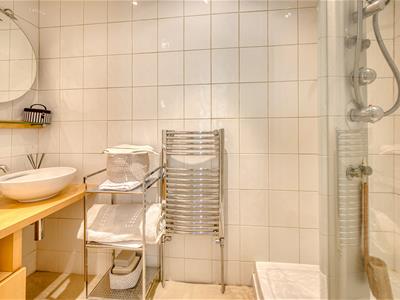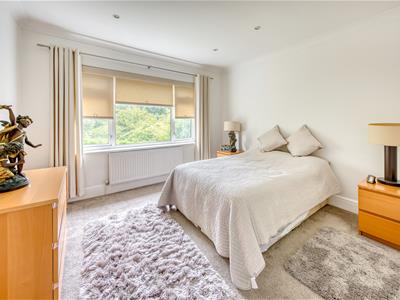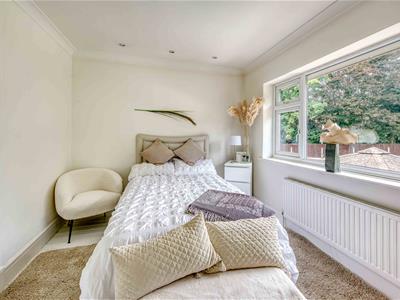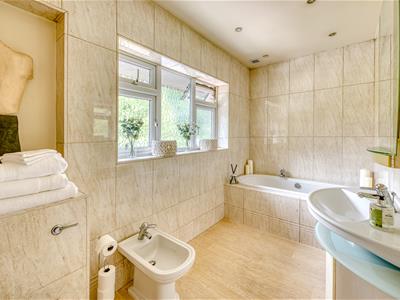
15 High Street,
Tettenhall
Wolverhampton
WV6 8QS
58 Perton Road, Wightwick, Wolverhampton, WV6 8DJ
Offers Around £750,000
3 Bedroom House - Detached
A fine family home with ample scope to substantially extend to both ground and first floors (STPP), standing in a particularly large plot of just over 0.25 acres in total in a particularly prestigious Wightwick address with a beautiful rear garden with a mature green backdrop. The property was originally a four bedroom house. The current sellers have combined two of the bedrooms to create a superb main bedroom, but the original configuration could easily be restored.
LOCATION
Perton Road is one of the most sought after roads within the affluent suburb of Wightwick which is, in itself, one of the most favoured parts of Wolverhampton.
A wide range of local amenities are available within Tettenhall Village, Tettenhall Wood and the Perton shopping centre whilst the more extensive amenities afforded by the City Centre are within easy reach. Furthermore, the area is well served by schooling in both sectors.
DESCRIPTION
58 Perton Road is an attractive, detached house with an elegant, gabled façade and stands behind a good frontage and has the benefit of a large garden to the rear. Whilst the property is already well proportioned there is ample scope to substantially extend to both ground and first floors to create a particularly stunning Wightwick mansion, subject to gaining all of the usual and necessary consents.
There is still ample scope for further extension should buyers so wish, subject to gaining all of the usual and necessary permissions and consents.
The property is well presented throughout with fixtures and fittings of quality and benefits from double glazed windows and gas fired central heating.
ACCOMMODATION
Glazed double doors set within a brick framed arch open into the PORCH with a panelled front door with glazed panels to either side opening into the RECEPTION HALL which is a light and airy entrance to the property with parquet flooring and a GUEST CLOAKROOM with a white suite of WC and wash basin set within a corner vanity unit with cupboard beneath, integrated ceiling lighting and a double glazed circular rear window. The LOUNGE is a light through room with a double glazed window to the front and glazed doors and windows to the rear, an ornate Louis style marble fireplace with living flame coal effect gas fire, wooden flooring, wiring for wall lights and ceiling coving. The DINING ROOM is a well proportioned room with a double glazed window to the front, ornate Louis style marble decorative fireplace, integrated ceiling lighting and ceiling coving and the KITCHEN has a range of wall and base mounted cupboards with a double glazed window overlooking the rear garden, a range of Bosch appliances including a four ring gas hob, electric oven, microwave and dishwasher, an integrated fridge and freezer, part tiled walls, coved ceiling, integrated ceiling lighting and a part glazed and
panelled door opening into the INNER LOBBY with a door to the garage and which leads through to the SITTING ROOM with a light corner aspect with double glazed windows to the side and rear and a double glazed door to the garden, integrated ceiling lighting and a walk in store cupboard with a double glazed window and integrated ceiling lighting.
A fine staircase with barley twist balustrading rises from the reception hall to the galleried landing with a double glazed window overlooking the rear garden, integrated ceiling lighting, access to the roof space and ceiling coving. BEDROOM ONE is a large room of some note which was create from the amalgamation of two separate bedrooms and which could be reinstated as such if so desired. There are two double glazed windows to the front, a wide bank of wardrobes, coved ceiling and integrated ceiling lighting together with a door to the EN-SUITE SHOWER ROOM with a shower cubicle, wash basin standing on a vanity unit, tiled walls and a chrome towel rail radiator. BEDROOM TWO is a good double room in size with a double glazed window to the front, coved ceiling, integrated ceiling lighting and a built in wardrobe and BEDROOM THREE is also a good double room in size with a built in wardrobe, double glazed window overlooking the rear garden and ceiling coving. The BATHROOM has a well appointed suite with a double ended bath set within a tiled dais, a contemporary vanity unit with wash basin, glass shelf and cupboard beneath, bidet and WC with concealed flush, tiled walls, integrated ceiling lighting, a double glazed window and a chrome towel rail radiator.
OUTSIDE
58 Perton Road stands in a superb plot with a deep frontage with a DRIVEWAY laid in brick setts providing ample off street parking, a shaped front lawn and stocked borders. There is a GARAGE with a remote controlled roller shutter door, plumbing for a washing machine, electric light and power and an internal door to the side lobby.
The REAR GARDEN is a particular feature of the property with an extensive travertine stone terrace to the rear of the property and a large rear lawn with matured beds and borders helping to create a comparatively high degree of privacy and giving the garden a beautiful, matured backdrop.
SERVICES
We are informed by the Vendors that all mains services are connected
COUNCIL TAX BAND G – Wolverhampton
POSSESSION Vacant possession will be given on completion.
VIEWING Please contact the Tettenhall Office.
The property is FREEHOLD.
Broadband – Ofcom checker shows Standard and Ultrafast is available
Mobile – Ofcom checker shows there is limited coverage outdoors and all four of the main providers have likely coverage outdoors
Ofcom provides an overview of what is available, potential purchasers should contact their preferred supplier to check availability and speeds.
The long term flood defences website shows very low
Energy Efficiency and Environmental Impact
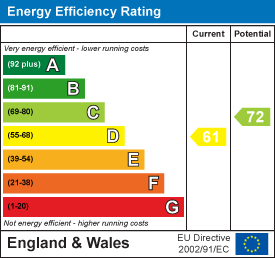
Although these particulars are thought to be materially correct their accuracy cannot be guaranteed and they do not form part of any contract.
Property data and search facilities supplied by www.vebra.com
