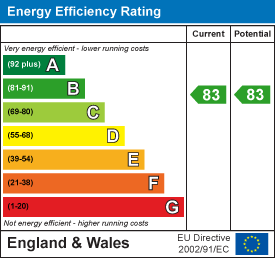
St George (St George Residential Limited TA)
Tel: 01268 770728
12-14 Berrys Arcade
High Street
Rayleigh
SS6 7EQ
The Courtyard, Rayleigh
£315,000
2 Bedroom Apartment
- Luxury 2 Bedroom Apartment
- 2 Modern Bathrooms
- Open Plan Living Area
- 2 Private Balconies
- 1 Allocated Parking Space
- Smart Lighting and Heating System
- Prime High Street Location
- Walking Distance to Train Station
- Long Lease and Strong Investment Potential
- Gated Development with Secure Access
Welcome to this beautifully presented two-bedroom flat located in the sought-after development, The Courtyard, in the heart of Rayleigh. Perfectly positioned just off the High Street and within walking distance of Rayleigh Train Station, this home offers contemporary living in a secure and connected environment—ideal for first-time buyers, professionals, or investors.
Inside, the flat boasts a bright and spacious open-plan layout, seamlessly connecting the living, dining, and kitchen areas. High ceilings and large windows enhance the sense of space and natural light throughout. The kitchen features bespoke cabinetry and integrated appliances, making it both functional and stylish.
The property is equipped with smart lighting and heating, all controllable via a mobile app—offering energy efficiency, convenience, and modern comfort at your fingertips.
There are two well-proportioned bedrooms, including a master with a sleek ensuite bathroom. A second luxury bathroom adds practicality, while the versatile second bedroom is ideal as a guest room, home office, or nursery.
Externally, the flat includes two private balconies, offering peaceful outdoor spaces perfect for morning coffee or evening relaxation. The building itself is accessed via private entry gates, ensuring added privacy and security, and the flat benefits from allocated parking, a valuable feature in this central location.
Blending style, convenience, and smart technology, this impressive flat offers a modern lifestyle in one of Rayleigh’s most desirable settings.
Hall
L-shaped hallway featuring: Laminate flooring, Entry Intercom, Radiator, sockets, Fire & Carbon Monoxide Alarm, Smart Lighting and Heating. Utility/Storage Cupboard – Fitted shelving for tidy storage, and a small washing line.
Kitchen / Lounge / Diner
6.40m x 3.30m (21 x 10'10 )Open-Plan Kitchen, Lounge and Dining Area with the Kitchen featuring a Dishwasher, Electric oven & ceramic hob, Stainless steel extractor hood, Built-in fridge/freezer, Stainless Steel Sink with mixer tap and worktop-integrated drainer, Glass Splashback, Gloss-Finish Base & Wall Units, sockets, Durable Composite Worktops.
Lounge & Dining Space, Balcony Access from lounge, Smart Heating & Lighting System, Laminate Flooring, Dining Area, Double Power Sockets with USB Ports, Fire & Carbon Monoxide Alarm, and LED Lighting.
Bedroom 1
4.57m x 4.22m x 3.05m (15' x 13'10 x 10')Panelled Feature Wall, Laminate Flooring, Sliding Double Wardrobe, Double Power Sockets with USB Ports, Smart Heating & Lighting, and Private Balcony Access.
Bedroom 2
3.05m x 2.44m (10' x 8')Laminate Flooring, Radiator, Sockets, Smart Heating & Lighting, and a Large window.
Bathroom
2.13m x 2.08m (7' x 6'10)Freestanding Bath with Mixer Tap, WC, Sink and Mixer Tap, Ceramic floor tiles & tiled featured wall, heated towel rail, LED Lights, and Smart Lighting and Heating.
En Suite
2.13m x 1.22m (7 x 4)Ceramic floor tiles, Partly Tiled Walls, Shower Cubicle, WC, Sink and mixer tap, Heated Towel Rail, LED Lighting, and Smart Lighting and Heating.
Energy Efficiency and Environmental Impact

Although these particulars are thought to be materially correct their accuracy cannot be guaranteed and they do not form part of any contract.
Property data and search facilities supplied by www.vebra.com




















