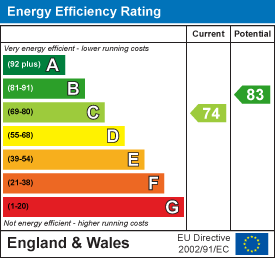11, High Street, Queensbury
Bradford
West Yorkshire
BD13 2PE
Cheriton Drive, Queensbury, Bradford
Offers Over £395,000 Sold (STC)
4 Bedroom House - Detached
- IMPRESSIVE FOUR BEDROOM DETACHED
- SET ON A LARGE PLOT
- STUNNING REAR GARDEN
- LOUNGE, DINING ROOM & KITCHEN
- FITTED NEFF APPLIANCES
- FAMILY BATHROOM & ENSUITE
- GAS CENTRAL HEATING & UPVC DOUBLE GLAZING
- POPULAR RESIDENTIAL LOCATION
- GOOD SIZE FAMILY HOME
- BOOK A VIEWING TODAY TO AVOID DISAPPOINTMENT
** IMPRESSIVE FOUR BEDROOM DETACHED ** SET ON A LARGE PLOT ** STUNNING REAR GARDEN ** WELL PRESENTED THROUGHOUT ** This highly desirable family home in Queensbury is a must for family buyers looking for a spacious detached with great outdoor space! Briefly comprising of an entrance hall, lounge, dining room, ground floor WC and a dining kitchen with granite working surfaces and a range of integrated NEFF appliances. To the first floor are four bedrooms, master with ensuite and a family bathroom. The main feature of this property is the leafy position, offering a good degree of privacy and a very large back garden with a summerhouse/bar. We are expecting a high demand, arrange your viewing ASAP.
ENTRANCE HALL
Oak flooring, internal doors, stairs to the first floor, central heating radiator.
GROUND FLOOR CLOAKROOM
Oak flooring, low flush WC, floating wash basin with storage below, central heated towel rail, window to the side.
LOUNGE
4.80m x3.58m (15'9 x11'9)Feature wood burning stove with granite hearth, two wall lights, central heating radiator, bay window to the front, open to...
DINING ROOM
3.40m x 3.00m (11'2 x 9'10)French doors to the rear, central heating radiator.
KITCHEN
Modern kitchen with fitted base & wall units, granite work surfaces, matching island with breakfast bar & storage, Neff integrated appliances to include dish washer, fridge freezer, electric double oven, warming drawer, microwave, gas hob & extractor above. Brushed stainless steel feature radiator, window to the rear.
FIRST FLOOR LANDING
3.91m x 1.96m (12'10 x 6'5)Open spindle balustrade, fitted airing cupboard, central heating radiator, window to the side.
BEDROOM ONE
3.58m x 3.40m (11'9 x 11'2 )Five door fitted wardrobe, central heating radiator, window to the front.
ENSUITE
Modern three piece suite to include; corner rainfall shower with glass door, low flush WC, large wash basin with storage below, tiled floors, tiled walls, central heated towel rail, window to the front.
BEDROOM TWO
3.45m x 3.35m'0.91m (11'4 x 11''3)Laminate flooring, central heating radiator, window to the rear.
BEDROOM THREE
2.84m x 2.59m (9'4 x 8'6)Central heating radiator, window to the front.
BEDROOM FOUR
2.57m x 2.34m (8'5 x 7'8)Central heating radiator, window to the rear.
BATHROOM
Modern three piece bathroom suite to include; P shape bath with thermostatic shower above, low flush WC, wash basin with storage below, tiled flooring, central heated towel rail, window to the rear.
EXTERIOR
Good size open plan garden to the front with lawn, flower beds, secure gate at one side leading to the rear garden. Driveway parking for two cars leading to a single garage with remote controlled electric doors.
Very large rear garden with paved patio seating area, lawn flower beds, mature trees & shrubs, summerhouse, outside tap, side door into the garage.
Energy Efficiency and Environmental Impact

Although these particulars are thought to be materially correct their accuracy cannot be guaranteed and they do not form part of any contract.
Property data and search facilities supplied by www.vebra.com



























